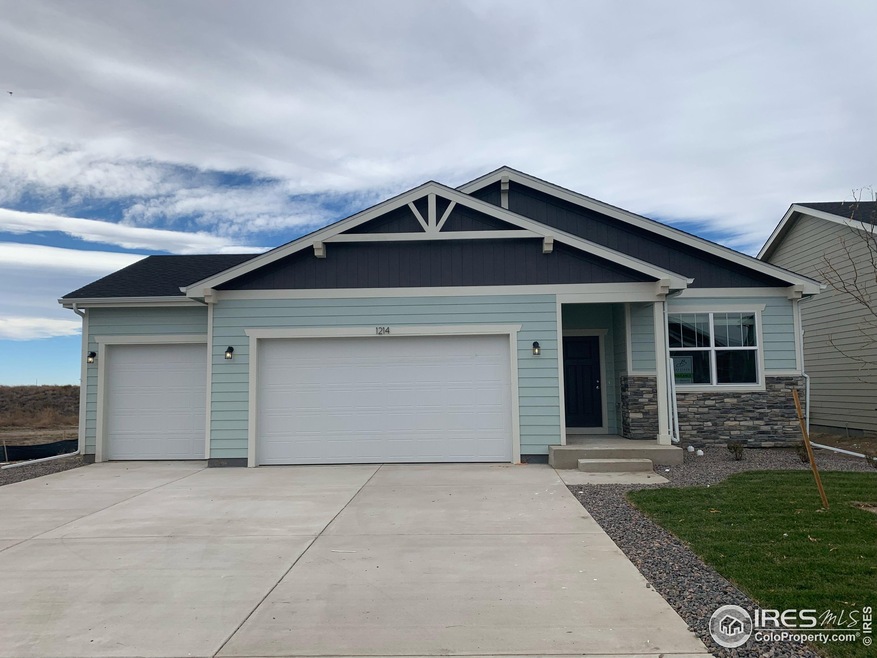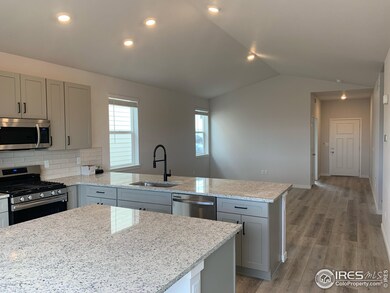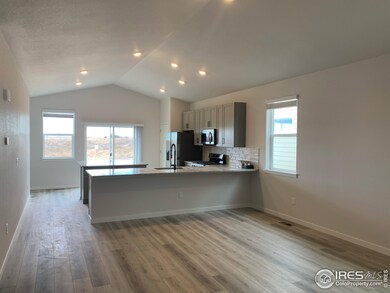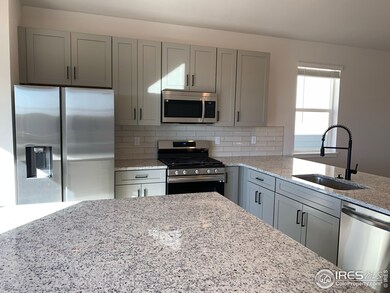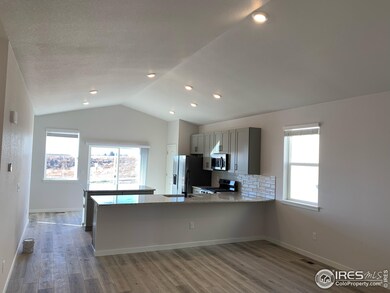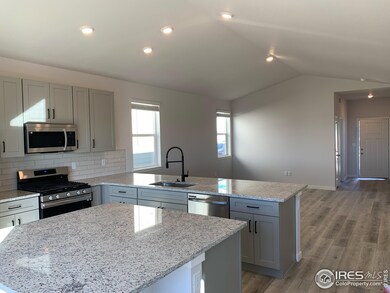
1214 Coyote Ln Wiggins, CO 80654
Estimated Value: $408,000 - $455,000
Highlights
- New Construction
- Contemporary Architecture
- Eat-In Kitchen
- Open Floorplan
- 3 Car Attached Garage
- Double Pane Windows
About This Home
As of February 2023Home is complete! Backs to open space! Amazing corner lot with great views! Open concept ranch features a spacious kitchen with a pantry, a great room with a high ceiling, plenty of storage, and natural lighting throughout the home. The master suite provides a spacious bathroom and large walk in closet. Standard features include LED lights, a tankless water heater, stainless steel appliances, air conditioning, covered entry, and front yard landscaping. This home's additional upgrades include a 3rd car garage, kitchen island, stone kitchen countertops, gas range, LVP in the kitchen/dining/entry/great room, faux wood blinds, refrigerator/washer/dryer, and much more!The Holly floor plan is a functional entertainer's paradise. With ample seating at the peninsula counter and optional island, the fun is limitless. With three bedrooms there is plenty of space for everyone to comfortably sit. The master suite has a separate entrance, so it feels like your own personal oasis, complete with ensuite and walk-in closet. This plan does come with an unfinished basement.
Home Details
Home Type
- Single Family
Est. Annual Taxes
- $2,536
Year Built
- Built in 2022 | New Construction
Lot Details
- 7,320 Sq Ft Lot
- Sprinkler System
- Property is zoned RL
HOA Fees
- $13 Monthly HOA Fees
Parking
- 3 Car Attached Garage
- Heated Garage
- Garage Door Opener
Home Design
- Contemporary Architecture
- Wood Frame Construction
- Composition Roof
Interior Spaces
- 1,336 Sq Ft Home
- 1-Story Property
- Open Floorplan
- Double Pane Windows
- Partial Basement
Kitchen
- Eat-In Kitchen
- Electric Oven or Range
- Microwave
- Dishwasher
- Kitchen Island
- Disposal
Flooring
- Carpet
- Laminate
Bedrooms and Bathrooms
- 3 Bedrooms
Laundry
- Laundry on main level
- Washer and Dryer Hookup
Eco-Friendly Details
- Energy-Efficient HVAC
- Energy-Efficient Thermostat
Schools
- Wiggins Elementary And Middle School
- Wiggins High School
Utilities
- Forced Air Heating and Cooling System
Community Details
- Built by Baessler Homes
- Kiowa Park Subdivision
Listing and Financial Details
- Assessor Parcel Number 122322112031
Ownership History
Purchase Details
Home Financials for this Owner
Home Financials are based on the most recent Mortgage that was taken out on this home.Purchase Details
Purchase Details
Similar Homes in Wiggins, CO
Home Values in the Area
Average Home Value in this Area
Purchase History
| Date | Buyer | Sale Price | Title Company |
|---|---|---|---|
| Pine Tree Corporation | $63,000 | Unified Title Co | |
| Pine Tree Corporation | $188,000 | Unified Title Co | |
| Town Of Wiggins | -- | None Available |
Mortgage History
| Date | Status | Borrower | Loan Amount |
|---|---|---|---|
| Open | Jackson Christina K | $225,000 | |
| Closed | Corp Pine Tree | $1,142 | |
| Closed | Pine Tree Corp | $1,142 |
Property History
| Date | Event | Price | Change | Sq Ft Price |
|---|---|---|---|---|
| 02/21/2023 02/21/23 | Sold | $390,000 | 0.0% | $292 / Sq Ft |
| 11/17/2022 11/17/22 | Price Changed | $390,000 | -5.3% | $292 / Sq Ft |
| 11/09/2022 11/09/22 | Price Changed | $412,000 | +3.8% | $308 / Sq Ft |
| 10/28/2022 10/28/22 | For Sale | $397,075 | -- | $297 / Sq Ft |
Tax History Compared to Growth
Tax History
| Year | Tax Paid | Tax Assessment Tax Assessment Total Assessment is a certain percentage of the fair market value that is determined by local assessors to be the total taxable value of land and additions on the property. | Land | Improvement |
|---|---|---|---|---|
| 2024 | $2,536 | $23,980 | $3,440 | $20,540 |
| 2023 | $2,536 | $27,360 | $3,970 | $23,390 |
| 2022 | $1,555 | $14,410 | $14,410 | $0 |
| 2021 | $793 | $7,350 | $7,350 | $0 |
| 2020 | $449 | $4,340 | $4,340 | $0 |
| 2019 | $552 | $5,170 | $5,170 | $0 |
| 2018 | $3 | $30 | $30 | $0 |
Agents Affiliated with this Home
-
Jamison Walsh

Seller's Agent in 2023
Jamison Walsh
Poudre Realty
(970) 420-1001
147 Total Sales
-
Mike DAmato
M
Seller Co-Listing Agent in 2023
Mike DAmato
Sears Real Estate
(970) 302-8546
116 Total Sales
-
Cindy Eller

Buyer's Agent in 2023
Cindy Eller
Diamond 4D Solutions
(970) 531-0997
46 Total Sales
Map
Source: IRES MLS
MLS Number: 978049
APN: R021425
- 4956 County Road H
- 4952 County Road H
- 4880 County Road H
- 4820 County Road H
- 20528 County Road 3
- 7746 State Highway 52
- 4299 County Road K
- 4828 County Road K
- 0 Tbd County Road L
- 0 Rd I Unit 1011976
- 0 Rd I Unit 1011971
- 0 County Road J Unit 1019905
- 0 Tbd County Road 6
- 8604 County Road 6
- 0 Highway 52
- 10378 County Road 6
- 8148 County Road 7
- 0 Tbd Unit 1018785
- 0 Tbd Unit 11341710
- 0 Tbd Unit 11341524
