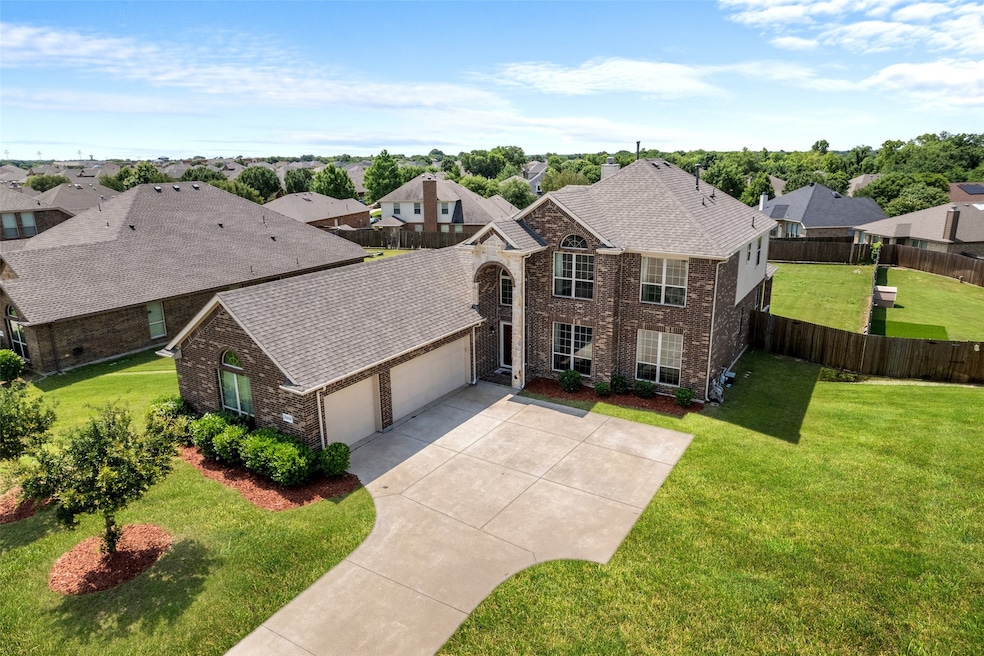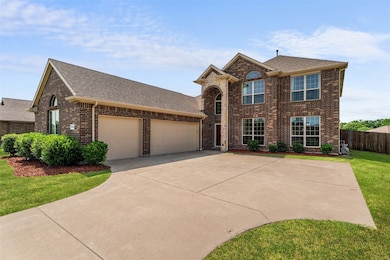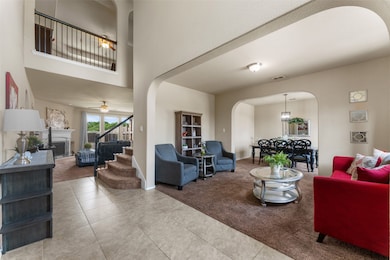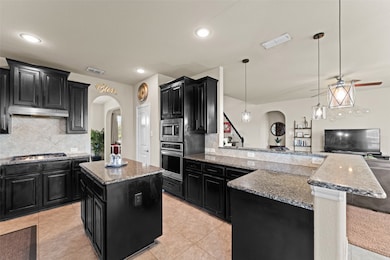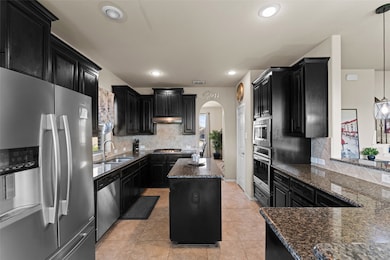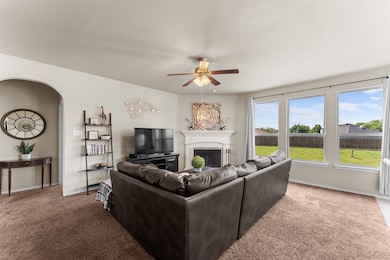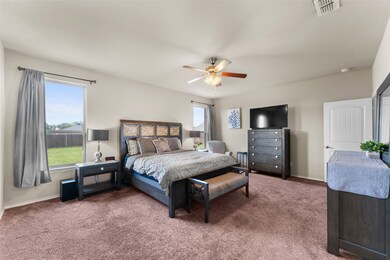
1214 Crest Ridge Dr Glenn Heights, TX 75154
Estimated payment $3,345/month
Highlights
- Very Popular Property
- Granite Countertops
- Covered patio or porch
- Open Floorplan
- Community Pool
- 3 Car Attached Garage
About This Home
Motivated Seller – Ready to Negotiate! Bring Your Best Offer!Don’t miss this exceptional opportunity to own a spacious 5-bedroom, 3-bathroom home with a 3-car garage in one of the area’s most desirable neighborhoods. Thoughtfully designed for comfort and flexibility, this home is ideal for growing families and those who love to entertain.Three Versatile Living Areas – Perfect for a game room, home office, or media space.Two Dining Spaces – Great for both casual family meals and formal gatherings.Generously Sized Bedrooms – Offering comfort and privacy for everyone in the household.Expansive Backyard – A blank canvas for outdoor entertaining, gardening, or creating your own personal retreat.Seller concessions available toward closing costs or down payment assistance!Enjoy the benefits of a community pool and schools—all within walking distance.Schedule your private showing today, and bring your offer!
Last Listed By
CENTURY 21 Judge Fite Co. Brokerage Phone: 972-460-5200 License #0743801 Listed on: 06/05/2025

Home Details
Home Type
- Single Family
Est. Annual Taxes
- $9,699
Year Built
- Built in 2016
Lot Details
- 0.36 Acre Lot
- Wood Fence
- Landscaped
- Level Lot
- Sprinkler System
- Back Yard
HOA Fees
- $38 Monthly HOA Fees
Parking
- 3 Car Attached Garage
- Front Facing Garage
- Garage Door Opener
- Driveway
Home Design
- Brick Exterior Construction
- Slab Foundation
- Asphalt Roof
Interior Spaces
- 3,105 Sq Ft Home
- 2-Story Property
- Open Floorplan
- Fireplace Features Masonry
- Window Treatments
- Living Room with Fireplace
- Washer and Electric Dryer Hookup
Kitchen
- Eat-In Kitchen
- Dishwasher
- Kitchen Island
- Granite Countertops
- Tile Countertops
- Disposal
Flooring
- Carpet
- Luxury Vinyl Plank Tile
Bedrooms and Bathrooms
- 5 Bedrooms
- 3 Full Bathrooms
Home Security
- Home Security System
- Fire and Smoke Detector
Outdoor Features
- Covered patio or porch
- Exterior Lighting
- Rain Gutters
Schools
- Cockrell Hill Elementary School
- Desoto High School
Utilities
- Central Heating and Cooling System
- Underground Utilities
- High Speed Internet
- Phone Available
- Cable TV Available
Listing and Financial Details
- Legal Lot and Block 15 / L
- Assessor Parcel Number 270007100L0150000
Community Details
Overview
- Association fees include all facilities, management, ground maintenance, maintenance structure
- Kingston Meadows HOA
- Kingston Mdws Ph 4 Subdivision
Recreation
- Community Pool
Map
Home Values in the Area
Average Home Value in this Area
Tax History
| Year | Tax Paid | Tax Assessment Tax Assessment Total Assessment is a certain percentage of the fair market value that is determined by local assessors to be the total taxable value of land and additions on the property. | Land | Improvement |
|---|---|---|---|---|
| 2023 | $7,606 | $448,340 | $75,000 | $373,340 |
| 2022 | $9,653 | $392,390 | $65,000 | $327,390 |
| 2021 | $8,788 | $316,770 | $60,000 | $256,770 |
| 2020 | $8,964 | $301,490 | $45,000 | $256,490 |
| 2019 | $8,128 | $268,640 | $35,000 | $233,640 |
| 2018 | $8,146 | $268,640 | $35,000 | $233,640 |
| 2017 | $6,991 | $229,200 | $35,000 | $194,200 |
| 2016 | $1,068 | $35,000 | $35,000 | $0 |
Property History
| Date | Event | Price | Change | Sq Ft Price |
|---|---|---|---|---|
| 06/05/2025 06/05/25 | For Sale | $447,000 | -- | $144 / Sq Ft |
Purchase History
| Date | Type | Sale Price | Title Company |
|---|---|---|---|
| Vendors Lien | -- | None Available |
Mortgage History
| Date | Status | Loan Amount | Loan Type |
|---|---|---|---|
| Open | $263,292 | FHA |
Similar Homes in the area
Source: North Texas Real Estate Information Systems (NTREIS)
MLS Number: 20955070
APN: 270007100L0150000
- 1208 Richard Pittmon Dr
- 1502 Whitaker Way
- 1123 Crest Ridge Dr
- 1112 Crest Ridge Dr
- 1114 Wynnewood Dr
- 1205 Moses Dr
- 1322 Turnbridge Dr
- 1209 Verheyden Dr
- 1237 Boulder Dr
- 1107 Eastbrook Dr
- 1225 Rolling Meadows Dr
- 1111 Devonshire Dr
- 1225 Elmwood Dr
- 1204 Kittery Dr
- 1241 Ronald St
- 1232 Joseph Earl Dr
- 1201 Joseph Earl Dr
- 1217 Joseph Earl Dr
- 947 Richard Pittmon Dr
- 1200 Sylvia St
