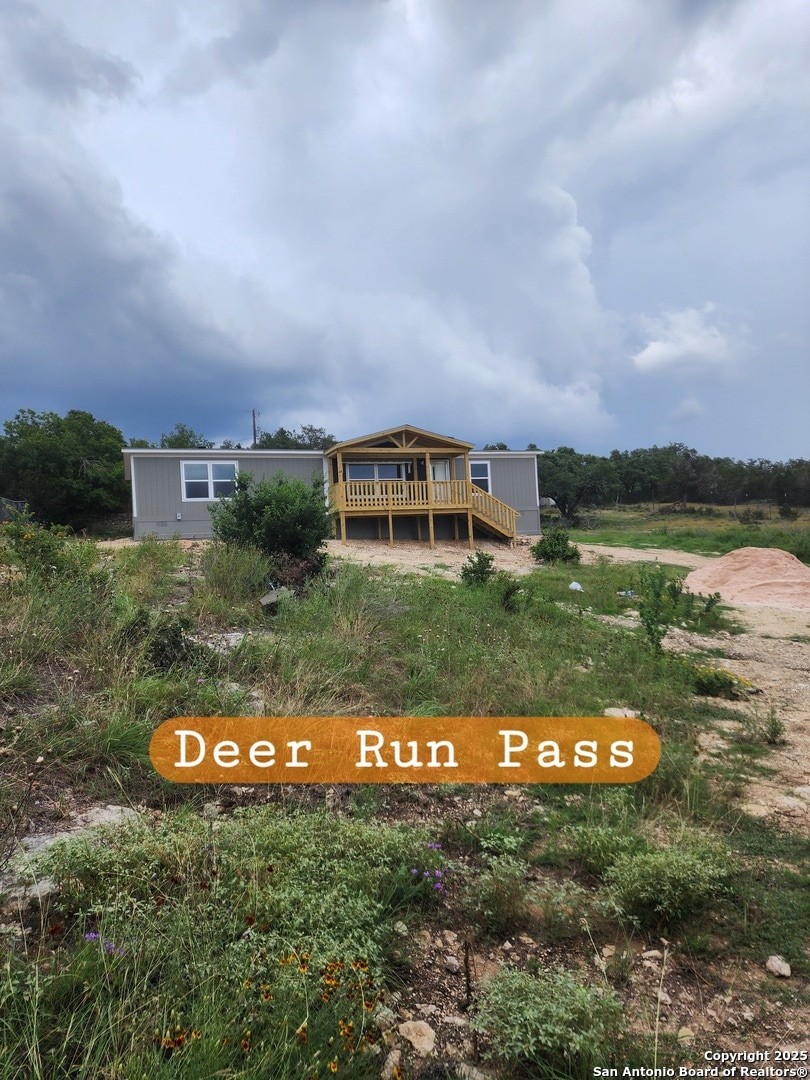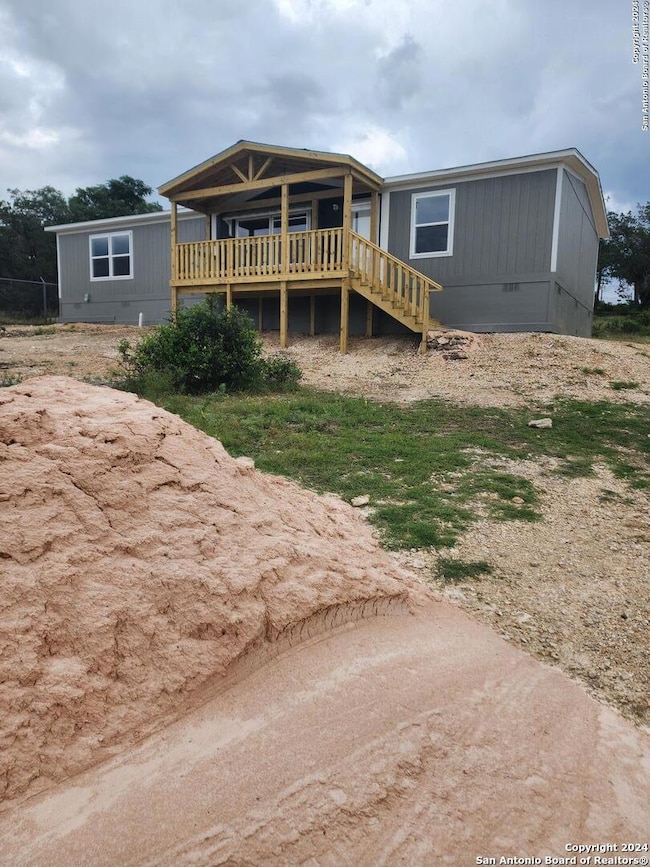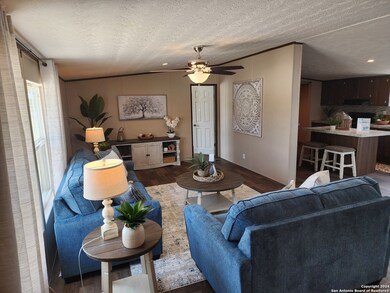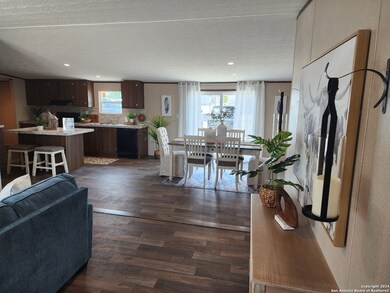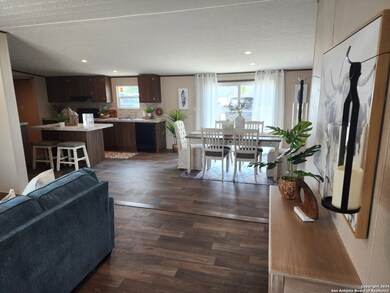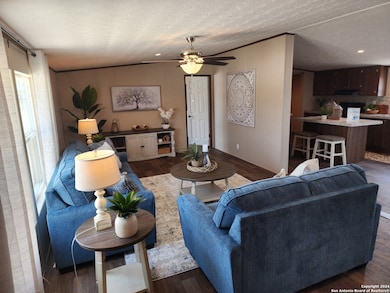
1214 Deer Run Pass Canyon Lake, TX 78133
Hill Country NeighborhoodEstimated payment $1,366/month
Highlights
- New Construction
- Two Living Areas
- Double Pane Windows
- Startzville Elementary School Rated A-
- Community Pool
- Walk-In Closet
About This Home
Country living with quick access to town. This 3-bedroom New home on a corner lot allows you room to spread out in the trees without being too far off the beaten path. Nice secluded neighborhood with community pool during the summer. Great neighborhood appeal. Energy Efficient products like whole house ventilation system for adequate air-flow, SmartComfort by Carrier A/C w/ heat pump. Rheem Hybrid heat pump water heater that uses less electricity than a 100 incandescent watt light bulb, additional upgraded insulation, escobee smart programmable thermostat. Lux Argon Gas Double Pane Windows, Energy Star Appliances, LED Lighting and the home is solar ready. This home offers a real warranty, not an insurance. Spacious 2 living area home with nice nice-sized walk-in closets, all ready to go. Bring your Cash, USDA, FHA, Conv, and VA financing or ask about financing details. Live the way you want on this corner property. Pick up the phone and get your showing scheduled today.
Home Details
Home Type
- Single Family
Est. Annual Taxes
- $859
Year Built
- Built in 2024 | New Construction
HOA Fees
- $63 Monthly HOA Fees
Home Design
- Slab Foundation
- Cellulose Insulation
- Composition Roof
- Roof Vent Fans
Interior Spaces
- 1,568 Sq Ft Home
- Property has 1 Level
- Ceiling Fan
- Double Pane Windows
- Low Emissivity Windows
- Window Treatments
- Two Living Areas
- Vinyl Flooring
- Washer Hookup
Kitchen
- Built-In Oven
- Stove
- Dishwasher
Bedrooms and Bathrooms
- 3 Bedrooms
- Walk-In Closet
- 2 Full Bathrooms
Schools
- Startzvill Elementary School
- Smithson Middle School
- Cynlake High School
Utilities
- Central Heating and Cooling System
- Heat Pump System
- Programmable Thermostat
- Co-Op Water
- High-Efficiency Water Heater
- Aerobic Septic System
- Private Sewer
- Phone Available
- Cable TV Available
Additional Features
- ENERGY STAR Qualified Equipment
- 0.4 Acre Lot
Listing and Financial Details
- Tax Lot 114
- Assessor Parcel Number 160070011400
- Seller Concessions Offered
Community Details
Overview
- $90 HOA Transfer Fee
- Deer Meadows Poa
- Built by CMH
- Deer Meadows Subdivision
- Mandatory home owners association
Recreation
- Community Pool
- Park
Map
Home Values in the Area
Average Home Value in this Area
Tax History
| Year | Tax Paid | Tax Assessment Tax Assessment Total Assessment is a certain percentage of the fair market value that is determined by local assessors to be the total taxable value of land and additions on the property. | Land | Improvement |
|---|---|---|---|---|
| 2023 | $847 | $57,460 | $57,460 | $0 |
| 2022 | $1,112 | $66,080 | $66,080 | $0 |
| 2021 | $396 | $22,130 | $22,130 | $0 |
| 2020 | $343 | $18,440 | $18,440 | $0 |
| 2019 | $246 | $12,910 | $12,910 | $0 |
| 2018 | $157 | $8,300 | $8,300 | $0 |
| 2017 | $163 | $8,710 | $8,710 | $0 |
| 2016 | $148 | $7,880 | $7,880 | $0 |
| 2015 | $148 | $7,880 | $7,880 | $0 |
| 2014 | $148 | $7,880 | $7,880 | $0 |
Property History
| Date | Event | Price | Change | Sq Ft Price |
|---|---|---|---|---|
| 03/20/2025 03/20/25 | Price Changed | $219,990 | -1.3% | $140 / Sq Ft |
| 02/20/2025 02/20/25 | Price Changed | $222,990 | -0.9% | $142 / Sq Ft |
| 12/30/2024 12/30/24 | Price Changed | $224,990 | -1.3% | $143 / Sq Ft |
| 12/15/2024 12/15/24 | Price Changed | $227,990 | -0.9% | $145 / Sq Ft |
| 08/12/2024 08/12/24 | Price Changed | $229,990 | -6.8% | $147 / Sq Ft |
| 08/12/2024 08/12/24 | Price Changed | $246,900 | -1.2% | $157 / Sq Ft |
| 07/30/2024 07/30/24 | Price Changed | $249,900 | +4.2% | $159 / Sq Ft |
| 07/24/2024 07/24/24 | For Sale | $239,900 | +702.3% | $153 / Sq Ft |
| 02/23/2024 02/23/24 | Sold | -- | -- | -- |
| 02/07/2024 02/07/24 | Pending | -- | -- | -- |
| 01/31/2024 01/31/24 | Price Changed | $29,900 | -14.6% | $2 / Sq Ft |
| 12/19/2023 12/19/23 | Price Changed | $35,000 | -12.3% | $2 / Sq Ft |
| 11/28/2023 11/28/23 | For Sale | $39,900 | -- | $2 / Sq Ft |
Purchase History
| Date | Type | Sale Price | Title Company |
|---|---|---|---|
| Warranty Deed | -- | Independence Title Company | |
| Special Warranty Deed | -- | Corridor Title Co | |
| Warranty Deed | -- | None Available | |
| Warranty Deed | -- | None Available |
Mortgage History
| Date | Status | Loan Amount | Loan Type |
|---|---|---|---|
| Closed | $0 | Assumption |
Similar Homes in the area
Source: San Antonio Board of REALTORS®
MLS Number: 1795461
APN: 16-0070-0114-00
- 985 Deer Run Pass
- 1050 Deer Run Pass
- 126 Deer Run Pass
- 867 Bambi Ln
- 565 Buck Run Pass
- 324 Doe
- 565 Spike Buck Run
- 243 Sliprock Dr Unit 2
- 210 Deer Run Pass
- 634 Deer Run Pass
- 625 Buck Run Pass
- 625 Buck Run Pass
- 1512 Deer Run Pass
- 478 W Clark St
- 315 Flintstone Dr
- 507 W Clark St
- 509 Royal Oak Dr
- 359 Rambling Dr
- 520 Royal Oak Dr
- 15411 Cranes Mill Rd
