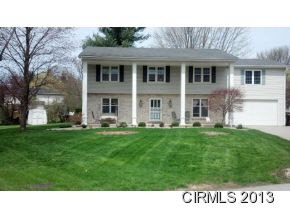
1214 Devon Ct Kokomo, IN 46901
Estimated Value: $318,000 - $379,000
5
Beds
3.5
Baths
3,884
Sq Ft
$91/Sq Ft
Est. Value
Highlights
- Spa
- 1 Fireplace
- Walk-In Pantry
- Northwestern Senior High School Rated 9+
- Covered patio or porch
- Utility Sink
About This Home
As of November 2013#5923 ONE PARTY, SOLD & CLOSED. ROOM DIMENSIONS ARE APPRX. 5 BEDRM, 3.5 BATH, 2 STORY HOME IN DEVON WOODS S/D.
Home Details
Home Type
- Single Family
Est. Annual Taxes
- $579
Year Built
- Built in 1971
Lot Details
- 0.43 Acre Lot
- Lot Dimensions are 107 x 169
Home Design
- Brick Exterior Construction
- Vinyl Construction Material
Interior Spaces
- 3,884 Sq Ft Home
- 2-Story Property
- Ceiling Fan
- 1 Fireplace
Kitchen
- Walk-In Pantry
- Kitchen Island
- Utility Sink
Flooring
- Carpet
- Tile
- Vinyl
Bedrooms and Bathrooms
- 5 Bedrooms
Partially Finished Basement
- Basement Fills Entire Space Under The House
- Crawl Space
Parking
- 2 Car Attached Garage
- Garage Door Opener
Outdoor Features
- Spa
- Covered patio or porch
Utilities
- Forced Air Heating and Cooling System
- Heating System Uses Gas
- Well
- Cable TV Available
Listing and Financial Details
- Assessor Parcel Number 34-09-04-126-008.000-017
Ownership History
Date
Name
Owned For
Owner Type
Purchase Details
Closed on
Jan 8, 2019
Sold by
Kelley Michael P and Kelley Amanda L
Bought by
Kelley Michael P and Kelley Amanda L
Current Estimated Value
Purchase Details
Closed on
Oct 19, 2016
Sold by
Rogers H
Bought by
Kelley H
Purchase Details
Listed on
Nov 15, 2013
Closed on
Nov 15, 2013
Sold by
Scott Poa
Bought by
Rogers Ty C and Rogers Martica L
List Price
$188,888
Sold Price
$188,888
Home Financials for this Owner
Home Financials are based on the most recent Mortgage that was taken out on this home.
Avg. Annual Appreciation
5.38%
Similar Homes in the area
Create a Home Valuation Report for This Property
The Home Valuation Report is an in-depth analysis detailing your home's value as well as a comparison with similar homes in the area
Home Values in the Area
Average Home Value in this Area
Purchase History
| Date | Buyer | Sale Price | Title Company |
|---|---|---|---|
| Kelley Michael P | -- | None Listed On Document | |
| Kelley H | $205,000 | Moore Title & Escrow Inc | |
| Rogers Ty C | $188,900 | Moore Title & Escrow Inc |
Source: Public Records
Mortgage History
| Date | Status | Borrower | Loan Amount |
|---|---|---|---|
| Closed | Kelley Amanda L | $154,000 |
Source: Public Records
Property History
| Date | Event | Price | Change | Sq Ft Price |
|---|---|---|---|---|
| 11/15/2013 11/15/13 | Sold | $188,888 | 0.0% | $49 / Sq Ft |
| 11/15/2013 11/15/13 | For Sale | $188,888 | -- | $49 / Sq Ft |
Source: Indiana Regional MLS
Tax History Compared to Growth
Tax History
| Year | Tax Paid | Tax Assessment Tax Assessment Total Assessment is a certain percentage of the fair market value that is determined by local assessors to be the total taxable value of land and additions on the property. | Land | Improvement |
|---|---|---|---|---|
| 2024 | $1,434 | $252,400 | $30,900 | $221,500 |
| 2022 | $1,494 | $211,700 | $30,900 | $180,800 |
| 2021 | $1,488 | $218,800 | $30,900 | $187,900 |
| 2020 | $1,236 | $203,400 | $26,800 | $176,600 |
| 2019 | $1,128 | $190,300 | $26,800 | $163,500 |
| 2018 | $918 | $169,300 | $26,800 | $142,500 |
| 2017 | $863 | $158,000 | $26,800 | $131,200 |
| 2016 | $854 | $157,400 | $24,600 | $132,800 |
| 2014 | $947 | $171,600 | $24,600 | $147,000 |
| 2013 | $610 | $141,900 | $21,000 | $120,900 |
Source: Public Records
Map
Source: Indiana Regional MLS
MLS Number: 984175
APN: 34-09-04-126-008.000-017
Nearby Homes
- 4819 N Parkway
- 0 440 Rd W
- 186 Champagne Ct
- 4416 Lakeshore Dr
- 203 Lakeside Dr S
- 4895 W 50 S
- 1609 Gordon Dr
- 2014 Bryn Mar Dr
- 712 Carter Ct
- 3917 W 100 N
- 3104 W 100 N
- 0 W 100 N
- 4405 Parkwood Dr
- 2534 Grey Rock Ln
- 708 Woodcliff Dr
- 904 Pinoak Dr
- 3371 Weathered Rock Cir
- 3215 W Jefferson St
- Lot 35 Shannon Ln Unit 35
- Lot 34 Shannon Ln Unit 34
- 1214 Devon Ct
- 4601 Stratford Dr
- 1212 Devon Ct
- 1213 Devon Ct
- 4603 Stratford Dr
- 4509 Stratford Dr
- 4605 Stratford Dr
- 1210 Devon Ct
- 1211 Devon Ct
- 4507 Stratford Dr
- 1403 Arundel Dr
- 4600 Stratford Dr
- 1208 Devon Ct
- 4602 Stratford Dr
- 4607 Stratford Dr
- 1209 Devon Ct
- 4510 Stratford Dr
- 1107 Arundel Dr
- 4505 Stratford Dr
- 4604 Stratford Dr
