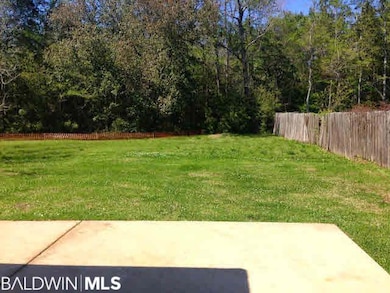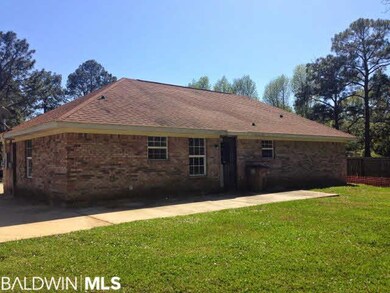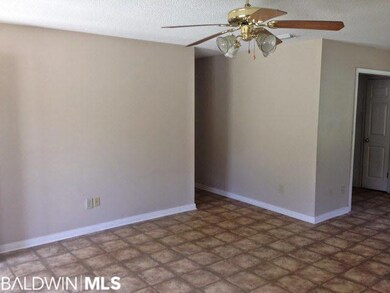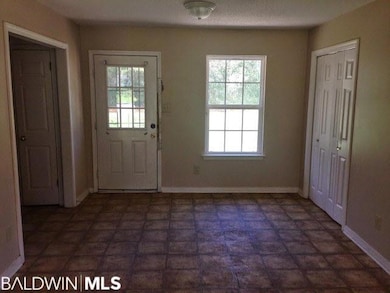
1214 Doyle Ave Mobile, AL 36605
Rosedale NeighborhoodHighlights
- Traditional Architecture
- Living Room
- ENERGY STAR Qualified Ceiling Fan
- Patio
- Combination Kitchen and Dining Room
- Carpet
About This Home
As of December 2015This is a wonderful Three Bedroom 2 Bath Floor plan . Newly built home with all the extras, including plenty of cabinet space, large living areas, and a back yard large enough for the summer family BBQ's. All Brick home on large lot and close to local shopping, schools, and eateries. Don't wait, call your Realtor today for your personal showing. May be subject to Alabama Right of Redemption
Last Agent to Sell the Property
Alabama REO Professionals Team
RE/MAX Realty Professionals Listed on: 04/07/2015
Home Details
Home Type
- Single Family
Est. Annual Taxes
- $573
Year Built
- Built in 2008
Home Design
- Traditional Architecture
- Brick Exterior Construction
- Slab Foundation
- Composition Roof
Interior Spaces
- 1,377 Sq Ft Home
- 1-Story Property
- ENERGY STAR Qualified Ceiling Fan
- Living Room
- Combination Kitchen and Dining Room
- Carpet
Bedrooms and Bathrooms
- 4 Bedrooms
- 2 Full Bathrooms
Additional Features
- Patio
- Lot Dimensions are 90x180
Community Details
- Doyles Subdivision
Ownership History
Purchase Details
Home Financials for this Owner
Home Financials are based on the most recent Mortgage that was taken out on this home.Purchase Details
Home Financials for this Owner
Home Financials are based on the most recent Mortgage that was taken out on this home.Purchase Details
Purchase Details
Purchase Details
Purchase Details
Home Financials for this Owner
Home Financials are based on the most recent Mortgage that was taken out on this home.Similar Homes in Mobile, AL
Home Values in the Area
Average Home Value in this Area
Purchase History
| Date | Type | Sale Price | Title Company |
|---|---|---|---|
| Warranty Deed | $88,900 | None Available | |
| Special Warranty Deed | $43,875 | None Available | |
| Special Warranty Deed | $500 | None Available | |
| Foreclosure Deed | $55,380 | None Available | |
| Warranty Deed | -- | None Available | |
| Interfamily Deed Transfer | $154,978 | None Available |
Mortgage History
| Date | Status | Loan Amount | Loan Type |
|---|---|---|---|
| Open | $140,008 | FHA | |
| Closed | $104,000 | New Conventional | |
| Closed | $15,000 | Credit Line Revolving | |
| Closed | $90,455 | New Conventional | |
| Previous Owner | $105,478 | FHA | |
| Previous Owner | $77,800 | Fannie Mae Freddie Mac | |
| Previous Owner | $72,900 | Construction |
Property History
| Date | Event | Price | Change | Sq Ft Price |
|---|---|---|---|---|
| 12/18/2015 12/18/15 | Sold | $88,900 | +102.6% | $65 / Sq Ft |
| 12/07/2015 12/07/15 | Pending | -- | -- | -- |
| 08/26/2015 08/26/15 | Sold | $43,875 | 0.0% | $32 / Sq Ft |
| 08/26/2015 08/26/15 | Sold | $43,875 | 0.0% | $32 / Sq Ft |
| 07/13/2015 07/13/15 | Pending | -- | -- | -- |
| 07/13/2015 07/13/15 | Pending | -- | -- | -- |
| 04/07/2015 04/07/15 | For Sale | $43,875 | -- | $32 / Sq Ft |
Tax History Compared to Growth
Tax History
| Year | Tax Paid | Tax Assessment Tax Assessment Total Assessment is a certain percentage of the fair market value that is determined by local assessors to be the total taxable value of land and additions on the property. | Land | Improvement |
|---|---|---|---|---|
| 2024 | $573 | $9,920 | $1,300 | $8,620 |
| 2023 | $573 | $9,990 | $1,270 | $8,720 |
| 2022 | $579 | $10,180 | $1,260 | $8,920 |
| 2021 | $577 | $10,130 | $1,100 | $9,030 |
| 2020 | $593 | $10,390 | $940 | $9,450 |
| 2019 | $586 | $10,280 | $0 | $0 |
| 2018 | $577 | $10,140 | $0 | $0 |
| 2017 | $590 | $10,340 | $0 | $0 |
| 2016 | $1,321 | $20,800 | $0 | $0 |
| 2013 | $1,201 | $18,760 | $0 | $0 |
Agents Affiliated with this Home
-
Frank Berry

Seller's Agent in 2015
Frank Berry
RE/MAX
(251) 716-4932
78 Total Sales
-
Shelia Johnson

Seller's Agent in 2015
Shelia Johnson
Curtin-Burdette
(251) 623-9983
45 Total Sales
-
A
Seller's Agent in 2015
Alabama REO Professionals Team
RE/MAX Realty Professionals
-
Leanne Carpenter

Seller Co-Listing Agent in 2015
Leanne Carpenter
RE/MAX
(251) 422-4149
163 Total Sales
-
Angela Locklier

Buyer's Agent in 2015
Angela Locklier
Berkshire Hathaway Cooper & Co
(251) 639-4006
91 Total Sales
Map
Source: Baldwin REALTORS®
MLS Number: 224389
APN: 32-05-40-0-002-012
- 1501 Lois Dr
- 1550 S Lartigue Ave
- 1520 N Lartigue Ave
- 1178 S Forest Glen Dr S
- 3066 Bay Crescent Dr
- 1133 S Forest Glen Dr S
- 3035 Dauphin Island Pkwy
- 3001 E Curry Dr
- 3016 W Curry Dr
- 3256 Dauphin Island Pkwy
- 1428 Tampa Dr
- 0 Dunnaway Dr
- 1315 Stewart Rd
- 1853 Brill Cir
- 1431 Cedar Park Dr
- 3022 Pickell Dr
- 2637 Robin Hood Dr
- 1625 Bryan Ave
- 1953 Brill Rd
- 1716 Bryan Ave






