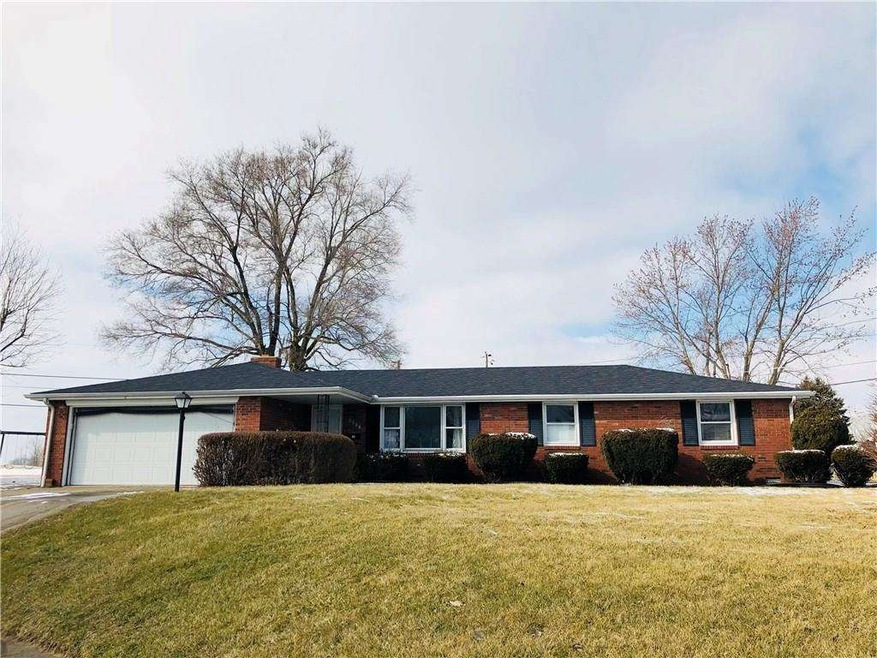
1214 Dulee Dr Elwood, IN 46036
Estimated Value: $198,000 - $225,249
Highlights
- Ranch Style House
- Forced Air Heating and Cooling System
- Carpet
- 2 Car Attached Garage
- Level Lot
About This Home
As of June 20183 bedroom 1.5 bath brick ranch with 3 season room.
Last Listed By
RACI NonMember
NonMember RACI Listed on: 06/25/2018
Home Details
Home Type
- Single Family
Est. Annual Taxes
- $1,098
Year Built
- Built in 1969
Lot Details
- 8,276 Sq Ft Lot
- Lot Dimensions are 60 x 120
- Level Lot
Parking
- 2 Car Attached Garage
Home Design
- Ranch Style House
- Brick Exterior Construction
Interior Spaces
- 1,436 Sq Ft Home
- Crawl Space
Flooring
- Carpet
- Vinyl
Bedrooms and Bathrooms
- 3 Bedrooms
Schools
- Elwood Elementary And Middle School
- Elwood High School
Utilities
- Forced Air Heating and Cooling System
- Heating System Uses Gas
Community Details
- Elwood Heights Subdivision
Listing and Financial Details
- Assessor Parcel Number 48-04-21-100-076.000-027
Ownership History
Purchase Details
Home Financials for this Owner
Home Financials are based on the most recent Mortgage that was taken out on this home.Similar Homes in Elwood, IN
Home Values in the Area
Average Home Value in this Area
Purchase History
| Date | Buyer | Sale Price | Title Company |
|---|---|---|---|
| Wilkey Sherry | $122,500 | -- |
Mortgage History
| Date | Status | Borrower | Loan Amount |
|---|---|---|---|
| Open | Wilkey Robert A | $125,980 | |
| Closed | Wilkey Robert A | $125,943 | |
| Closed | Wilkey Robert A | $25,000 | |
| Closed | Wilkey Robert A | $50,000 | |
| Previous Owner | Hofer John L | $30,000 |
Property History
| Date | Event | Price | Change | Sq Ft Price |
|---|---|---|---|---|
| 06/25/2018 06/25/18 | Sold | $122,500 | -1.9% | $85 / Sq Ft |
| 06/25/2018 06/25/18 | Pending | -- | -- | -- |
| 06/25/2018 06/25/18 | For Sale | $124,900 | +2.0% | $87 / Sq Ft |
| 06/04/2018 06/04/18 | Sold | $122,500 | -1.9% | $85 / Sq Ft |
| 04/26/2018 04/26/18 | Pending | -- | -- | -- |
| 04/23/2018 04/23/18 | For Sale | $124,900 | +2.0% | $87 / Sq Ft |
| 02/13/2018 02/13/18 | Off Market | $122,500 | -- | -- |
| 02/13/2018 02/13/18 | Pending | -- | -- | -- |
| 02/09/2018 02/09/18 | For Sale | $124,900 | -- | $87 / Sq Ft |
Tax History Compared to Growth
Tax History
| Year | Tax Paid | Tax Assessment Tax Assessment Total Assessment is a certain percentage of the fair market value that is determined by local assessors to be the total taxable value of land and additions on the property. | Land | Improvement |
|---|---|---|---|---|
| 2024 | $1,461 | $168,700 | $12,500 | $156,200 |
| 2023 | $1,433 | $150,200 | $11,900 | $138,300 |
| 2022 | $1,415 | $149,300 | $11,000 | $138,300 |
| 2021 | $1,377 | $138,000 | $11,000 | $127,000 |
| 2020 | $1,372 | $136,500 | $10,500 | $126,000 |
| 2019 | $1,336 | $132,900 | $10,500 | $122,400 |
| 2018 | $1,065 | $104,900 | $10,500 | $94,400 |
| 2017 | $1,044 | $103,800 | $10,500 | $93,300 |
| 2016 | $1,105 | $106,700 | $10,500 | $96,200 |
| 2014 | $1,150 | $112,200 | $10,500 | $101,700 |
| 2013 | $1,150 | $112,300 | $10,500 | $101,800 |
Agents Affiliated with this Home
-
R
Seller's Agent in 2018
RACI NonMember
NonMember RACI
-
Kelly Huff

Seller's Agent in 2018
Kelly Huff
F.C. Tucker Company
(317) 379-5848
270 Total Sales
-
Eric Huff
E
Seller Co-Listing Agent in 2018
Eric Huff
F.C. Tucker Company
(317) 379-5838
44 Total Sales
-
Missy Jackson

Buyer's Agent in 2018
Missy Jackson
RE/MAX
(765) 454-7308
170 Total Sales
-
Non-BLC Member
N
Buyer's Agent in 2018
Non-BLC Member
MIBOR REALTOR® Association
(317) 956-1912
-
I
Buyer's Agent in 2018
IUO Non-BLC Member
Non-BLC Office
Map
Source: Indiana Regional MLS
MLS Number: 201827887
APN: 48-04-21-100-076.000-027
- 1214 Dulee Dr
- 1610 Avenue W
- 1610 Avenue West St
- 1213 Madison Rd
- 1209 Madison Rd
- 1217 Madison Rd
- 1220 Dulee Dr
- 1614 Avenue West St
- 1221 Madison Rd
- 1226 Dulee Dr
- 1618 Avenue West St
- 1214 Madison Rd
- 1225 Madison Rd
- 1534 Glenview Dr
- 1223 Dulee Dr
- 1218 Madison Rd
- 1622 Avenue West St
- 1608 Boulevard Place
- 1622 Avenue St W
- 1602 Boulevard Place
