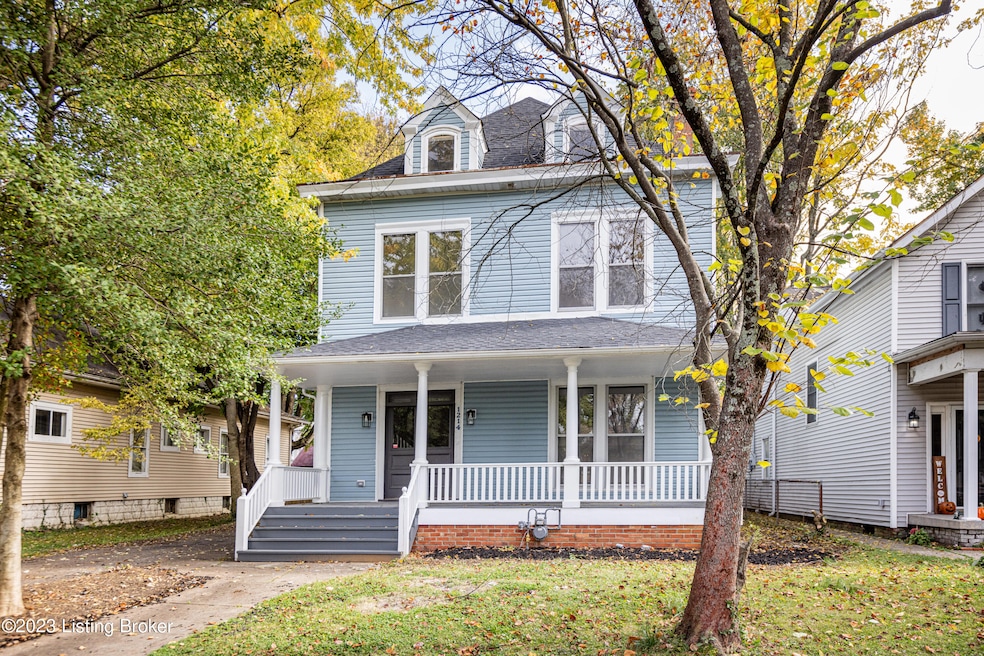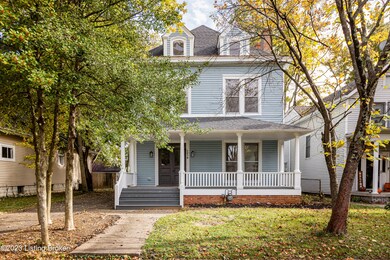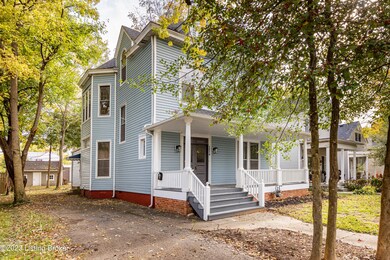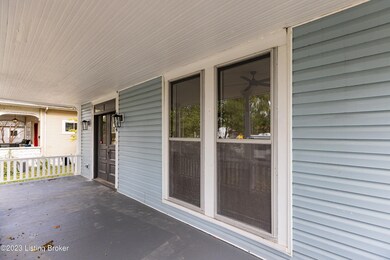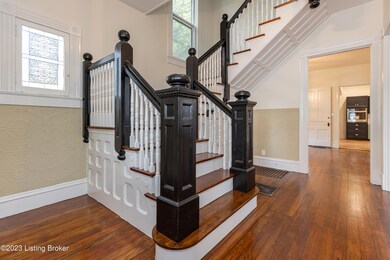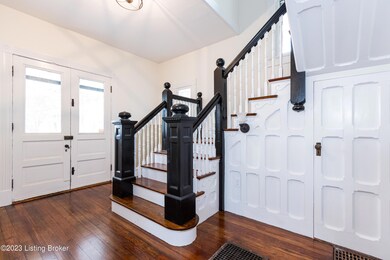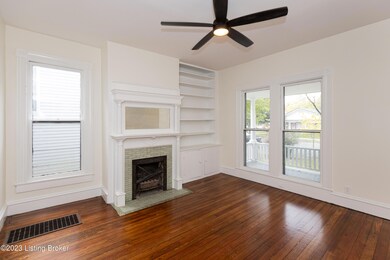
1214 E Elm St New Albany, IN 47150
Highlights
- 4 Fireplaces
- 2 Car Detached Garage
- Partially Fenced Property
- No HOA
- Forced Air Heating and Cooling System
About This Home
As of December 2023NO TRICKS, ALL TREATS! This complete renovation is not one to miss! Over 3300 sq feet of gorgeous living spaces! This Historic Queen Ann has been reimagined with love and care- Oozing with charm you will delight in the gleaming refinished original hardwood floors, detailed trim molding and millwork that only a home of this era can offer. Upon entering under the covered front porch the traditional foyer & grand staircase greet you. the front sitting room flows effortlessly into the large family room. The solid wood original pocket doors remain in place and operable for your entertaining, and design desires! Fireside formal dining room with transom window row allows easy access to the newly reimagined chefs kitchen as well as the separate laundry utility/mud room. Dual access entry to the main level powder room lends convenience. With a chef's kiss, your new kitchen boasts abundant cabinetry, upgraded stainless steel appliances & overflowing granite counter prep space! The second level offers 4 large bedrooms & large fully tiled walk in shower with glass enclosure! Heading to the third floor you will be wowed! This multi purpose space is ready to be utilized for whatever your needs may be- Custom finished with hardwood flooring, walk in closet and an oversized full bathroom! The large level lot, detached garage, off street parking and an abundance of greenspace complete this rare gem. Easily access downtown New Albany, shopping, dining, and major thoroughfares! NEW ROOF, PLUMBING, ELECTRICAL, FIXTURES the list goes on! Listing Agent has a financial interest in the property.
Last Agent to Sell the Property
Becca Baker
Redfin License #241710

Co-Listed By
John Brace
Redfin License #266870
Home Details
Home Type
- Single Family
Est. Annual Taxes
- $2,683
Year Built
- Built in 1929
Lot Details
- Partially Fenced Property
Parking
- 2 Car Detached Garage
- Side or Rear Entrance to Parking
- Driveway
Home Design
- Shingle Roof
- Aluminum Siding
- Vinyl Siding
Interior Spaces
- 3,138 Sq Ft Home
- 3-Story Property
- 4 Fireplaces
- Basement
Bedrooms and Bathrooms
- 5 Bedrooms
Utilities
- Forced Air Heating and Cooling System
- Heating System Uses Natural Gas
- Mini Split Heat Pump
Community Details
- No Home Owners Association
Listing and Financial Details
- Legal Lot and Block 53 / 13
- Assessor Parcel Number 0086850050
- Seller Concessions Offered
Ownership History
Purchase Details
Home Financials for this Owner
Home Financials are based on the most recent Mortgage that was taken out on this home.Purchase Details
Home Financials for this Owner
Home Financials are based on the most recent Mortgage that was taken out on this home.Map
Similar Homes in New Albany, IN
Home Values in the Area
Average Home Value in this Area
Purchase History
| Date | Type | Sale Price | Title Company |
|---|---|---|---|
| Warranty Deed | $399,900 | None Listed On Document | |
| Personal Reps Deed | $399,900 | None Listed On Document | |
| Warranty Deed | $181,000 | -- |
Mortgage History
| Date | Status | Loan Amount | Loan Type |
|---|---|---|---|
| Open | $359,910 | New Conventional | |
| Previous Owner | $36,507 | New Conventional | |
| Previous Owner | $240,383 | New Conventional | |
| Previous Owner | $92,000 | New Conventional |
Property History
| Date | Event | Price | Change | Sq Ft Price |
|---|---|---|---|---|
| 12/06/2023 12/06/23 | Sold | $399,999 | 0.0% | $127 / Sq Ft |
| 12/06/2023 12/06/23 | Sold | $399,900 | 0.0% | $120 / Sq Ft |
| 11/08/2023 11/08/23 | Pending | -- | -- | -- |
| 11/08/2023 11/08/23 | Pending | -- | -- | -- |
| 10/26/2023 10/26/23 | For Sale | $399,900 | 0.0% | $120 / Sq Ft |
| 10/25/2023 10/25/23 | For Sale | $399,900 | +120.9% | $127 / Sq Ft |
| 12/30/2022 12/30/22 | Sold | $181,000 | -9.5% | $68 / Sq Ft |
| 11/28/2022 11/28/22 | Pending | -- | -- | -- |
| 10/23/2022 10/23/22 | Price Changed | $200,000 | 0.0% | $75 / Sq Ft |
| 10/23/2022 10/23/22 | For Sale | $200,000 | -13.0% | $75 / Sq Ft |
| 10/14/2022 10/14/22 | Pending | -- | -- | -- |
| 09/08/2022 09/08/22 | For Sale | $230,000 | -- | $86 / Sq Ft |
Tax History
| Year | Tax Paid | Tax Assessment Tax Assessment Total Assessment is a certain percentage of the fair market value that is determined by local assessors to be the total taxable value of land and additions on the property. | Land | Improvement |
|---|---|---|---|---|
| 2024 | $2,683 | $249,200 | $17,600 | $231,600 |
| 2023 | $2,683 | $164,400 | $17,600 | $146,800 |
| 2022 | $1,803 | $169,700 | $17,600 | $152,100 |
| 2021 | $1,560 | $146,400 | $17,600 | $128,800 |
| 2020 | $1,562 | $146,400 | $17,600 | $128,800 |
| 2019 | $1,451 | $137,800 | $17,600 | $120,200 |
| 2018 | $1,281 | $128,000 | $17,600 | $110,400 |
| 2017 | $1,310 | $128,300 | $17,600 | $110,700 |
| 2016 | $1,197 | $127,100 | $17,600 | $109,500 |
| 2014 | $1,180 | $118,800 | $17,600 | $101,200 |
| 2013 | -- | $122,400 | $17,600 | $104,800 |
Source: Metro Search (Greater Louisville Association of REALTORS®)
MLS Number: 1648490
APN: 22-05-02-800-562.000-008
- 1208 E Spring St
- 1318 E Spring St
- 337 E 15th St
- 336 E 16th St
- 330 E 16th St
- 1525 E Oak St
- 1617 King St
- 1119 Ekin Ave
- 1601 Culbertson Ave
- 616 Culbertson Ave
- 1618 Beeler St
- 1808 E Spring St
- 1512 Locust St
- 1832 E Elm St
- 504 E Main St
- 1906 Ekin Ave
- 2007 Culbertson Ave
- 2032 Culbertson Ave
- 914 Pearl St
- 2105 Willow St
