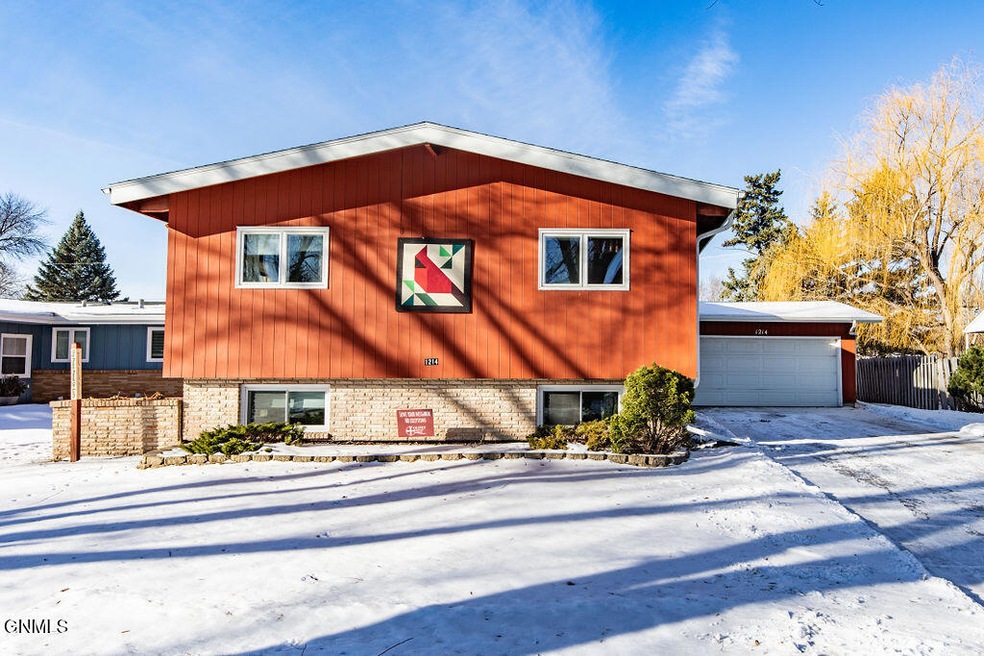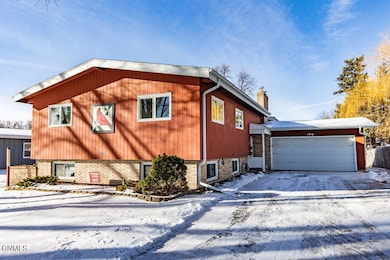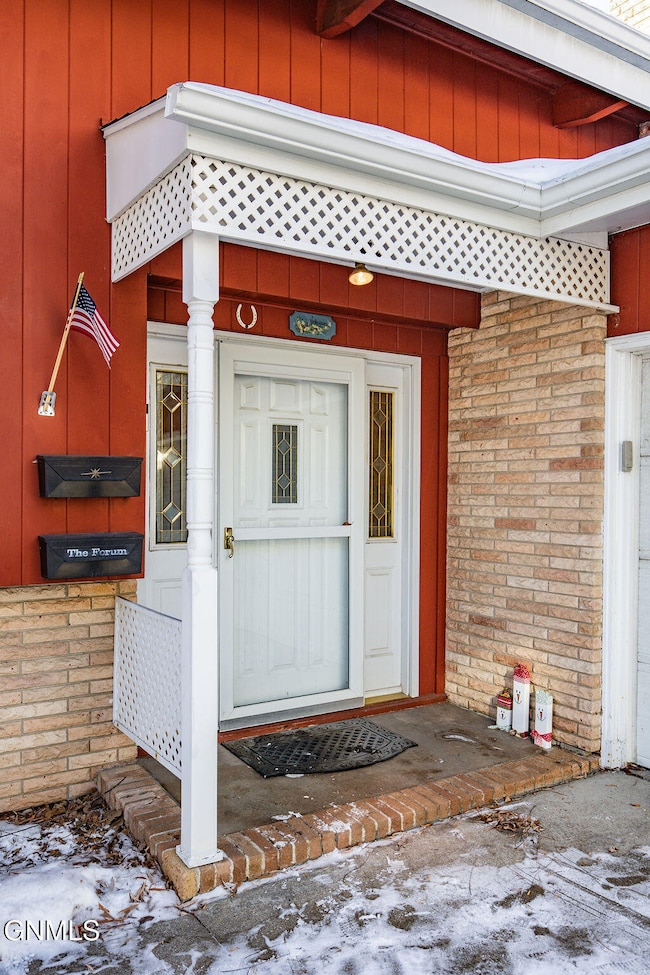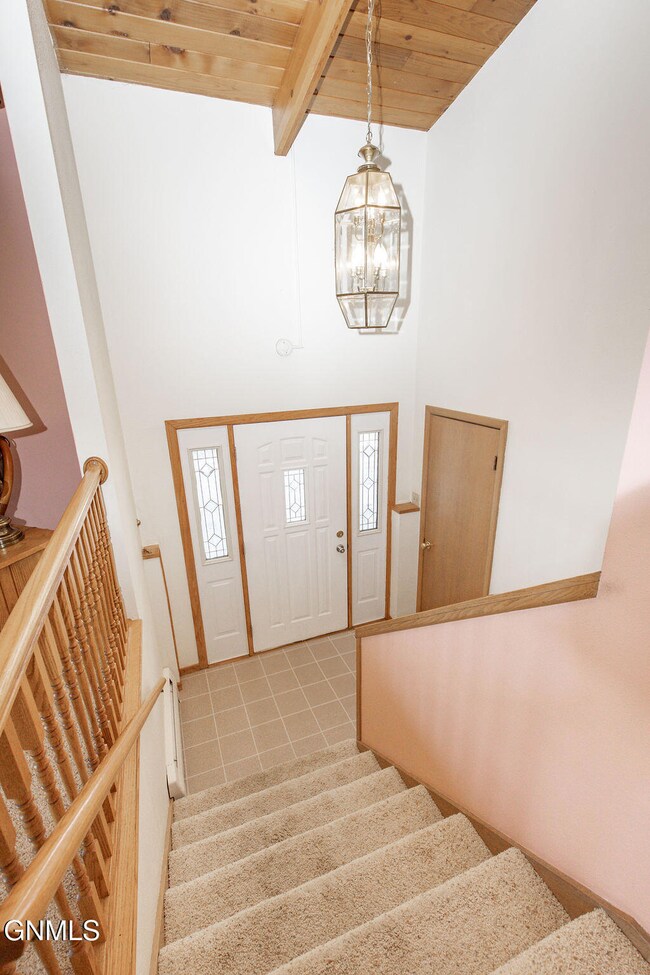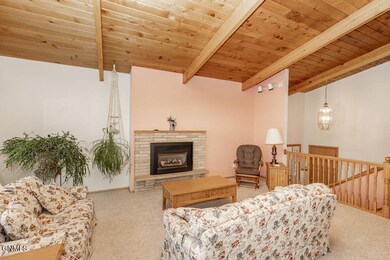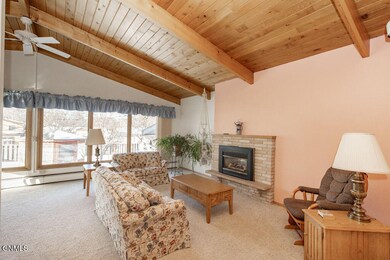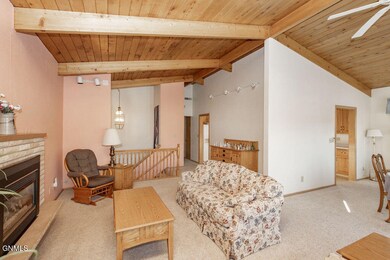
1214 Elm St N Fargo, ND 58102
Horace Mann NeighborhoodHighlights
- Family Room with Fireplace
- Wooded Lot
- Gazebo
- North High School Rated A-
- Vaulted Ceiling
- 2 Car Attached Garage
About This Home
As of April 2025Welcome home to this 5 bedroom bi-level located on beautiful tree-lined Elm St in North Fargo! Main floor features beautiful vaulted ceilings with tons of windows for lots of natural light and views of the backyard. The living room with fireplace, kitchen and dining room, 3 bedrooms, 1 full bath along with a 3/4 primary bath are all located on 1 floor. Head down to the lower level to find a cozy family room with another fireplace, 2 more bedrooms, 3/4 bath, laundry room and utility room. Convenient access to the backyard directly from the family room makes it easy to slip outside to relax in the private, enclosed gazebo overlooking the fully-fenced beautiful backyard with mature trees, nice landscaping and 2 storage sheds. This is all topped off with a new roof in 2024. Don't miss this one! Call your favorite Realtor today for a showing!
Co-Listed By
Non Member
Non Member
Last Buyer's Agent
Non Member
Non Member
Home Details
Home Type
- Single Family
Est. Annual Taxes
- $4,303
Year Built
- Built in 1962
Lot Details
- 9,341 Sq Ft Lot
- Lot Dimensions are 64 x 146
- Property is Fully Fenced
- Rectangular Lot
- Level Lot
- Wooded Lot
Parking
- 2 Car Attached Garage
Home Design
- Split Level Home
- Vinyl Siding
- Concrete Perimeter Foundation
Interior Spaces
- 2-Story Property
- Vaulted Ceiling
- Ceiling Fan
- Gas Fireplace
- Entrance Foyer
- Family Room with Fireplace
- 2 Fireplaces
- Living Room with Fireplace
- Dining Room
- Finished Basement
Kitchen
- Range
- Dishwasher
Bedrooms and Bathrooms
- 5 Bedrooms
Laundry
- Laundry Room
- Dryer
- Washer
Outdoor Features
- Gazebo
Utilities
- Ductless Heating Or Cooling System
- Central Air
- Boiler Heating System
- Heating System Uses Natural Gas
- Hot Water Heating System
- Natural Gas Connected
Listing and Financial Details
- Assessor Parcel Number 01-1320-00610-000
Ownership History
Purchase Details
Home Financials for this Owner
Home Financials are based on the most recent Mortgage that was taken out on this home.Similar Homes in the area
Home Values in the Area
Average Home Value in this Area
Purchase History
| Date | Type | Sale Price | Title Company |
|---|---|---|---|
| Warranty Deed | $388,000 | None Listed On Document |
Mortgage History
| Date | Status | Loan Amount | Loan Type |
|---|---|---|---|
| Open | $310,400 | New Conventional |
Property History
| Date | Event | Price | Change | Sq Ft Price |
|---|---|---|---|---|
| 04/11/2025 04/11/25 | Sold | -- | -- | -- |
| 03/02/2025 03/02/25 | Pending | -- | -- | -- |
| 02/18/2025 02/18/25 | Price Changed | $390,000 | -2.5% | $89 / Sq Ft |
| 01/30/2025 01/30/25 | For Sale | $400,000 | -- | $91 / Sq Ft |
Tax History Compared to Growth
Tax History
| Year | Tax Paid | Tax Assessment Tax Assessment Total Assessment is a certain percentage of the fair market value that is determined by local assessors to be the total taxable value of land and additions on the property. | Land | Improvement |
|---|---|---|---|---|
| 2024 | $4,303 | $178,950 | $32,250 | $146,700 |
| 2023 | $4,506 | $168,800 | $32,250 | $136,550 |
| 2022 | $3,983 | $146,800 | $32,250 | $114,550 |
| 2021 | $3,911 | $146,800 | $32,250 | $114,550 |
| 2020 | $3,859 | $146,800 | $32,250 | $114,550 |
| 2019 | $3,864 | $146,800 | $20,150 | $126,650 |
| 2018 | $3,643 | $140,250 | $20,150 | $120,100 |
| 2017 | $3,432 | $133,550 | $20,150 | $113,400 |
| 2016 | $2,861 | $121,400 | $20,150 | $101,250 |
| 2015 | $3,051 | $121,400 | $13,700 | $107,700 |
| 2014 | $2,429 | $94,250 | $13,700 | $80,550 |
| 2013 | $2,273 | $88,100 | $13,700 | $74,400 |
Agents Affiliated with this Home
-
Joshua Boschee
J
Seller's Agent in 2025
Joshua Boschee
REAL
(701) 367-3513
7 in this area
65 Total Sales
-
N
Seller Co-Listing Agent in 2025
Non Member
Non Member
Map
Source: Bismarck Mandan Board of REALTORS®
MLS Number: 4017651
APN: 01-1320-00610-000
