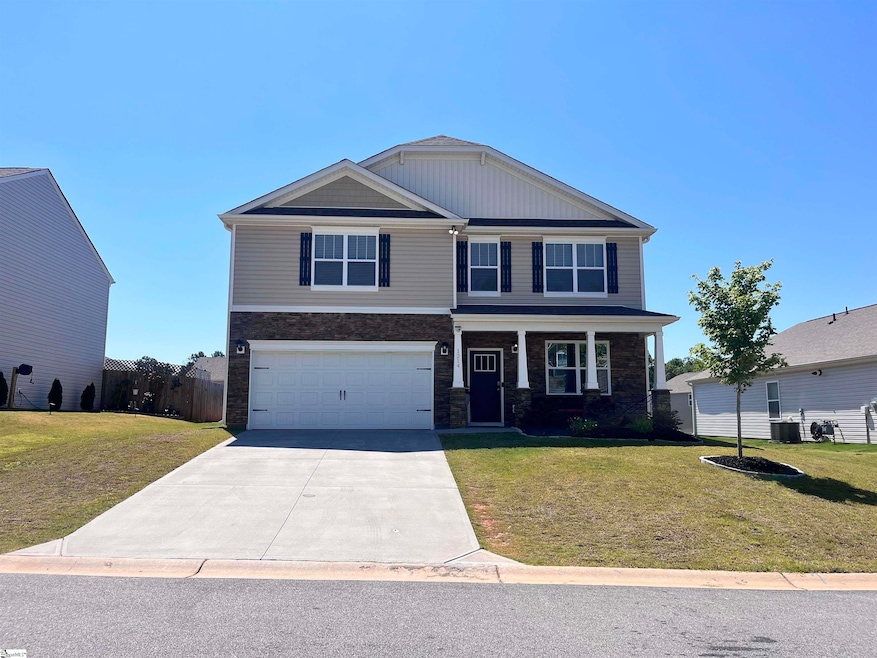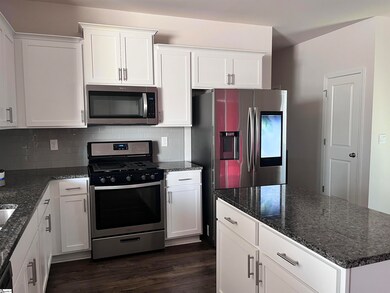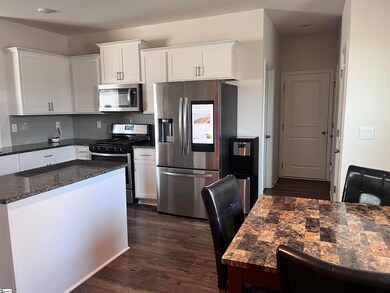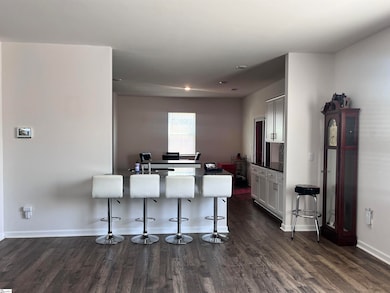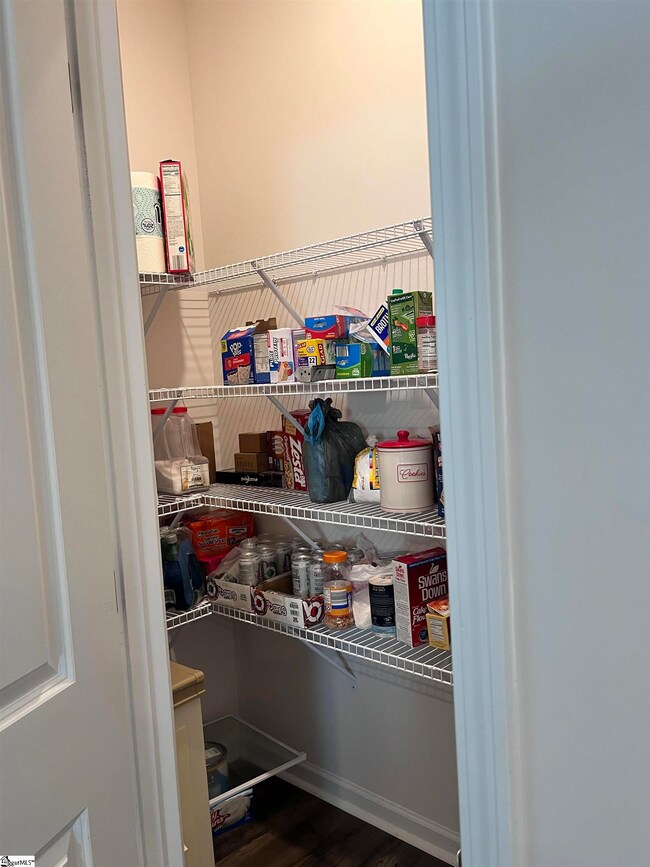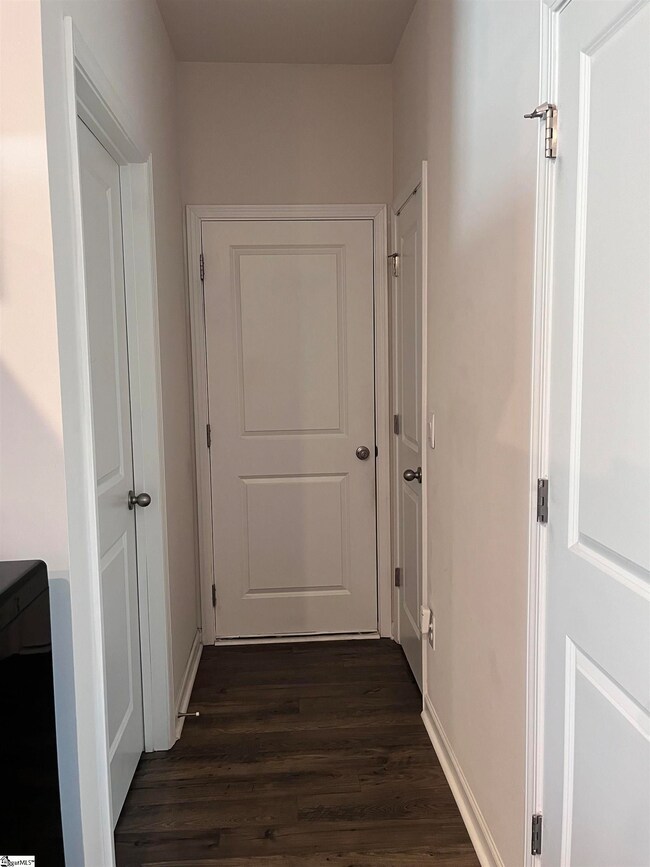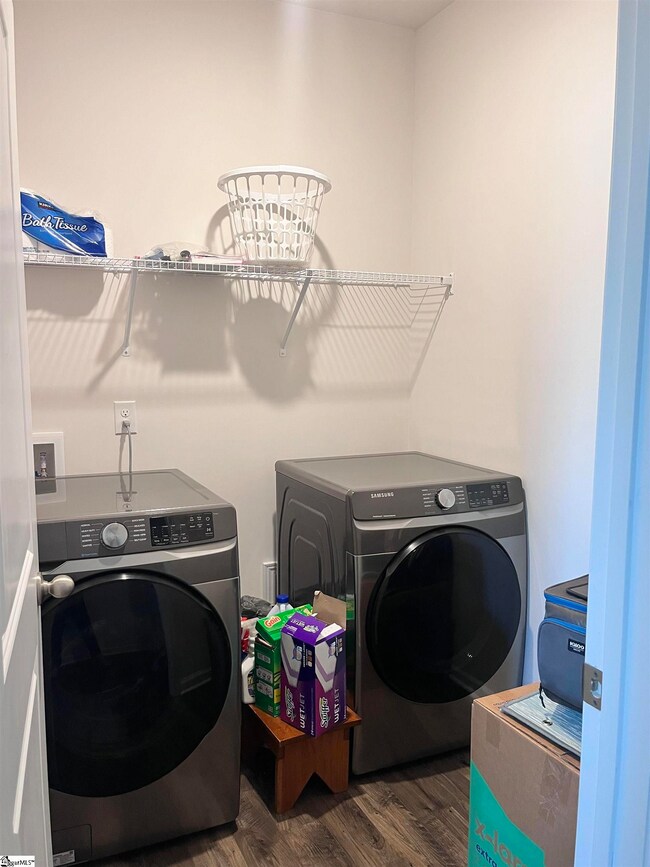
1214 Elterwater Ln Spartanburg, SC 29306
Highlights
- Open Floorplan
- Traditional Architecture
- Bonus Room
- Dorman High School Rated A-
- Cathedral Ceiling
- Granite Countertops
About This Home
As of December 2024$3000.00 CC ALLOWANCE FOR BUYER OFFERED BY SELLER Less than two years old. This Traditional 4 bedroom 3 bth home in Eastside Spartanburg has an open floor plan with gas fireplace , granite countertops, large island in the kitchen and a Breakfast area. There is an office downstairs or you could make it a rec room/craft room etc. Upstairs is the huge master bedroom with ensuite full bath featuring a separate shower, garden tub and a large walk-in closet. Two other bedrooms share a jack and Jill bath. The fourth bedroom is also upstairs. A loft area completes the upstairs area. Current ower has installed a wooden privacy fence, added front and back cameras and finished the two car garage. Close to shopping and all the conveniences that Spartanburg boasts
Home Details
Home Type
- Single Family
Est. Annual Taxes
- $2,700
Year Built
- Built in 2022
Lot Details
- 4,356 Sq Ft Lot
- Lot Dimensions are 64x130
- Level Lot
HOA Fees
- $33 Monthly HOA Fees
Parking
- 2 Car Attached Garage
Home Design
- Traditional Architecture
- Slab Foundation
- Architectural Shingle Roof
- Vinyl Siding
Interior Spaces
- 2,824 Sq Ft Home
- 2,800-2,999 Sq Ft Home
- 2-Story Property
- Open Floorplan
- Smooth Ceilings
- Cathedral Ceiling
- Gas Log Fireplace
- Insulated Windows
- Window Treatments
- Combination Dining and Living Room
- Home Office
- Bonus Room
Kitchen
- Breakfast Area or Nook
- Walk-In Pantry
- Gas Oven
- <<selfCleaningOvenToken>>
- Gas Cooktop
- Dishwasher
- Granite Countertops
Flooring
- Carpet
- Luxury Vinyl Plank Tile
Bedrooms and Bathrooms
- 4 Bedrooms
- Walk-In Closet
- 2.5 Bathrooms
- Garden Bath
Laundry
- Laundry Room
- Laundry on main level
Attic
- Storage In Attic
- Pull Down Stairs to Attic
Home Security
- Security System Owned
- Storm Windows
- Storm Doors
Schools
- Ep Todd Elementary School
- Carver Middle School
- Spartanburg High School
Utilities
- Forced Air Heating and Cooling System
- Heating System Uses Natural Gas
- Tankless Water Heater
- Gas Water Heater
Community Details
- Hinson Mgt Inc. 864 599 9019 HOA
- Hawthorn Grove Subdivision
Listing and Financial Details
- Tax Lot 54
- Assessor Parcel Number 7-21-00-058.55
Ownership History
Purchase Details
Home Financials for this Owner
Home Financials are based on the most recent Mortgage that was taken out on this home.Purchase Details
Home Financials for this Owner
Home Financials are based on the most recent Mortgage that was taken out on this home.Purchase Details
Home Financials for this Owner
Home Financials are based on the most recent Mortgage that was taken out on this home.Purchase Details
Similar Homes in Spartanburg, SC
Home Values in the Area
Average Home Value in this Area
Purchase History
| Date | Type | Sale Price | Title Company |
|---|---|---|---|
| Warranty Deed | $308,000 | None Listed On Document | |
| Warranty Deed | $308,000 | None Listed On Document | |
| Warranty Deed | $249,100 | None Listed On Document | |
| Deed | $342,290 | None Listed On Document | |
| Deed | $342,290 | None Listed On Document | |
| Trustee Deed | -- | -- |
Mortgage History
| Date | Status | Loan Amount | Loan Type |
|---|---|---|---|
| Previous Owner | $242,290 | New Conventional |
Property History
| Date | Event | Price | Change | Sq Ft Price |
|---|---|---|---|---|
| 12/27/2024 12/27/24 | Sold | $308,000 | 0.0% | $110 / Sq Ft |
| 11/29/2024 11/29/24 | Pending | -- | -- | -- |
| 10/21/2024 10/21/24 | For Sale | $308,000 | 0.0% | $110 / Sq Ft |
| 10/11/2024 10/11/24 | Pending | -- | -- | -- |
| 10/10/2024 10/10/24 | Price Changed | $308,000 | -1.3% | $110 / Sq Ft |
| 08/30/2024 08/30/24 | For Sale | $312,000 | +25.3% | $111 / Sq Ft |
| 08/26/2024 08/26/24 | Sold | $249,100 | -12.6% | $89 / Sq Ft |
| 08/10/2024 08/10/24 | Pending | -- | -- | -- |
| 08/02/2024 08/02/24 | Price Changed | $285,000 | -8.1% | $102 / Sq Ft |
| 07/22/2024 07/22/24 | For Sale | $310,000 | -9.4% | $111 / Sq Ft |
| 07/29/2022 07/29/22 | Sold | $342,290 | 0.0% | $121 / Sq Ft |
| 05/23/2022 05/23/22 | Pending | -- | -- | -- |
| 05/14/2022 05/14/22 | For Sale | $342,290 | 0.0% | $121 / Sq Ft |
| 04/22/2022 04/22/22 | Pending | -- | -- | -- |
| 04/21/2022 04/21/22 | For Sale | $342,290 | 0.0% | $121 / Sq Ft |
| 04/21/2022 04/21/22 | Price Changed | $342,290 | +5.6% | $121 / Sq Ft |
| 02/28/2022 02/28/22 | Pending | -- | -- | -- |
| 02/18/2022 02/18/22 | For Sale | $324,290 | 0.0% | $115 / Sq Ft |
| 02/18/2022 02/18/22 | Price Changed | $324,290 | +1.6% | $115 / Sq Ft |
| 02/15/2022 02/15/22 | Pending | -- | -- | -- |
| 02/08/2022 02/08/22 | Price Changed | $319,290 | +0.6% | $113 / Sq Ft |
| 01/31/2022 01/31/22 | Price Changed | $317,290 | +1.0% | $112 / Sq Ft |
| 01/24/2022 01/24/22 | Price Changed | $314,290 | +0.6% | $111 / Sq Ft |
| 01/12/2022 01/12/22 | Price Changed | $312,290 | +1.6% | $111 / Sq Ft |
| 11/26/2021 11/26/21 | For Sale | $307,290 | -- | $109 / Sq Ft |
Tax History Compared to Growth
Tax History
| Year | Tax Paid | Tax Assessment Tax Assessment Total Assessment is a certain percentage of the fair market value that is determined by local assessors to be the total taxable value of land and additions on the property. | Land | Improvement |
|---|---|---|---|---|
| 2024 | $2,880 | $13,604 | $2,520 | $11,084 |
| 2023 | $2,880 | $20,406 | $3,780 | $16,626 |
| 2022 | $500 | $3,780 | $3,780 | $0 |
| 2021 | $0 | $240 | $240 | $0 |
Agents Affiliated with this Home
-
Thomas Shoupe
T
Seller's Agent in 2024
Thomas Shoupe
Opendoor Brokerage
-
Jacqueline Donahue

Seller's Agent in 2024
Jacqueline Donahue
Axcent Realty
(404) 293-4771
100 Total Sales
-
N
Seller Co-Listing Agent in 2024
Nicole Regal
Opendoor Brokerage
-
Amber Robinson
A
Buyer's Agent in 2024
Amber Robinson
Expert Real Estate Team
(864) 437-6055
25 Total Sales
-
B
Seller's Agent in 2022
Brenda Drew
OTHER
-
C
Seller Co-Listing Agent in 2022
Cameron McDonald
OTHER
Map
Source: Greater Greenville Association of REALTORS®
MLS Number: 1532808
APN: 7-21-00-058.55
- 367 Waterhall Ln
- 1024 Longstone Way
- 10 Torrey Pine Ct
- 228 Muirfield Dr
- 109 Muirfield Dr
- 1342 Old Canaan Rd Unit 1346
- 249 Indian Wells Dr
- 207 Carolina Club Dr
- 228 Indian Wells Dr
- 127 Turnberry Dr
- 309 Carolina Club Dr
- 200 Indian Wells Dr
- 310 Hidden Creek Cir
- 165 Saint Andrews Dive Dr
- 165 Saint Andrews Dr
- 340 Hidden Creek Cir
- 504 Carolina Club Dr
- 458 Carolina Club Dr
- 331 Hidden Creek Cir
- 154 Birkdale Dr
