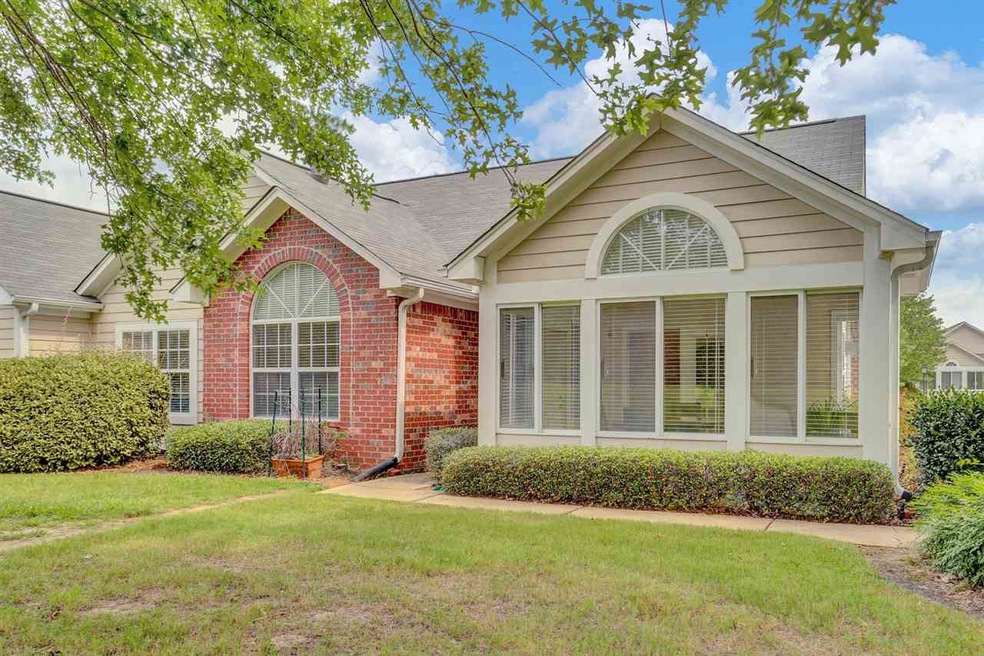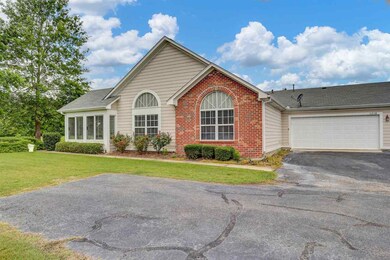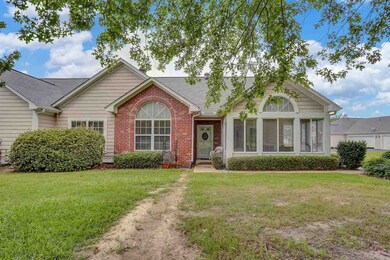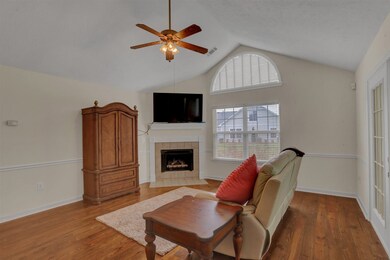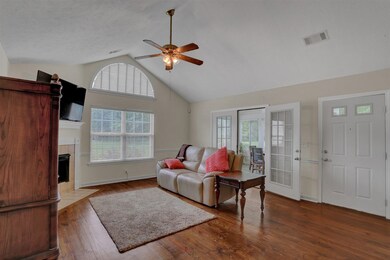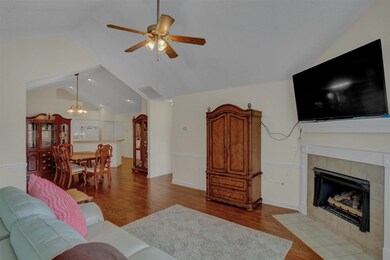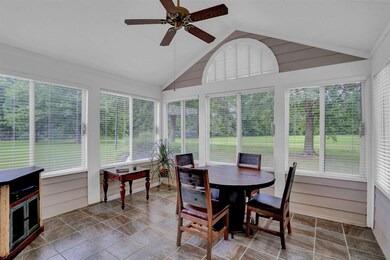
1214 Gerrits Landing Brandon, MS 39047
Highlights
- Clubhouse
- Multiple Fireplaces
- Wood Flooring
- Northshore Elementary School Rated A
- Traditional Architecture
- Community Pool
About This Home
As of August 2019Low maintenance living at its finest!!!! This community has a pool and wonderful involvement from residents, the HOA even cuts your grass!! This particular home is a 3 bedroom, that doesn't come up very often. Floors have been updated to wood throughout. Also a custom walk out tub has just been in stalled in master bathroom. Don't miss out on this one!!!
Last Agent to Sell the Property
Lee Garland
EXP Realty Listed on: 06/21/2019
Home Details
Home Type
- Single Family
Est. Annual Taxes
- $694
Year Built
- Built in 2000
HOA Fees
- $235 Monthly HOA Fees
Parking
- 2 Car Attached Garage
- Garage Door Opener
Home Design
- Traditional Architecture
- Brick Exterior Construction
- Slab Foundation
- Asphalt Shingled Roof
Interior Spaces
- 1,599 Sq Ft Home
- 1-Story Property
- Multiple Fireplaces
- Insulated Windows
- Fire and Smoke Detector
Kitchen
- Electric Oven
- Electric Cooktop
- Dishwasher
Flooring
- Wood
- Tile
Bedrooms and Bathrooms
- 3 Bedrooms
- 2 Full Bathrooms
Schools
- Northwest Rankin Middle School
- Northwest Rankin High School
Utilities
- Central Heating and Cooling System
- Heating System Uses Natural Gas
- Gas Water Heater
Listing and Financial Details
- Assessor Parcel Number H12 000012 00017C
Community Details
Recreation
- Community Pool
Additional Features
- Clubhouse
Ownership History
Purchase Details
Home Financials for this Owner
Home Financials are based on the most recent Mortgage that was taken out on this home.Purchase Details
Home Financials for this Owner
Home Financials are based on the most recent Mortgage that was taken out on this home.Similar Homes in Brandon, MS
Home Values in the Area
Average Home Value in this Area
Purchase History
| Date | Type | Sale Price | Title Company |
|---|---|---|---|
| Warranty Deed | -- | -- | |
| Warranty Deed | -- | None Available |
Property History
| Date | Event | Price | Change | Sq Ft Price |
|---|---|---|---|---|
| 08/12/2019 08/12/19 | Sold | -- | -- | -- |
| 07/08/2019 07/08/19 | Pending | -- | -- | -- |
| 06/21/2019 06/21/19 | For Sale | $190,000 | +11.8% | $119 / Sq Ft |
| 06/20/2016 06/20/16 | Sold | -- | -- | -- |
| 06/20/2016 06/20/16 | Pending | -- | -- | -- |
| 04/26/2016 04/26/16 | For Sale | $170,000 | -- | $101 / Sq Ft |
Tax History Compared to Growth
Tax History
| Year | Tax Paid | Tax Assessment Tax Assessment Total Assessment is a certain percentage of the fair market value that is determined by local assessors to be the total taxable value of land and additions on the property. | Land | Improvement |
|---|---|---|---|---|
| 2024 | $1,383 | $15,626 | $0 | $0 |
| 2023 | $864 | $15,640 | $0 | $0 |
| 2022 | $864 | $15,640 | $0 | $0 |
| 2021 | $864 | $15,640 | $0 | $0 |
| 2020 | $864 | $15,640 | $0 | $0 |
| 2019 | $707 | $13,991 | $0 | $0 |
| 2018 | $694 | $13,991 | $0 | $0 |
| 2017 | $694 | $13,991 | $0 | $0 |
| 2016 | $616 | $13,541 | $0 | $0 |
| 2015 | $616 | $13,541 | $0 | $0 |
| 2014 | $603 | $13,541 | $0 | $0 |
| 2013 | $603 | $13,541 | $0 | $0 |
Agents Affiliated with this Home
-
L
Seller's Agent in 2019
Lee Garland
EXP Realty
-

Buyer's Agent in 2019
Aliscia Oglesbee
Dream Home Properties
(601) 668-6567
72 Total Sales
-
m
Buyer's Agent in 2019
mu.rets.6238
mgc.rets.RETS_OFFICE
-

Seller's Agent in 2016
Mark Metcalf
eXp Realty
(601) 214-5451
214 Total Sales
-

Buyer's Agent in 2016
Chase Belk
Epique
(601) 624-9847
19 Total Sales
-

Buyer Co-Listing Agent in 2016
RITA Jensen
RE/MAX
(601) 720-4037
82 Total Sales
Map
Source: MLS United
MLS Number: 1321206
APN: H12-000012-00017C
- 1312 Gerrits Landing
- 449 Abbey Woods
- 503 W Abbey Place
- 418 Abbey Woods
- 408 Abbey Woods
- 0 Spillway Rd
- 501 Brighton Cir
- 409 Brighton Ct
- 357 Kings Ridge Cir
- Lot 7 Village Square Dr
- 204 Turtle Creek Dr
- 341 Kings Ridge Cir
- 309 Pelahatchie Shore Dr
- 310 Lakeside Dr
- Lot 6a Village Square Dr
- 753 Northridge Trail
- 1007 Riverchase Dr N
- 119 Turtle Ridge Dr
- Lot 9 Village Square Dr
- 121 Plum Tree Rd
