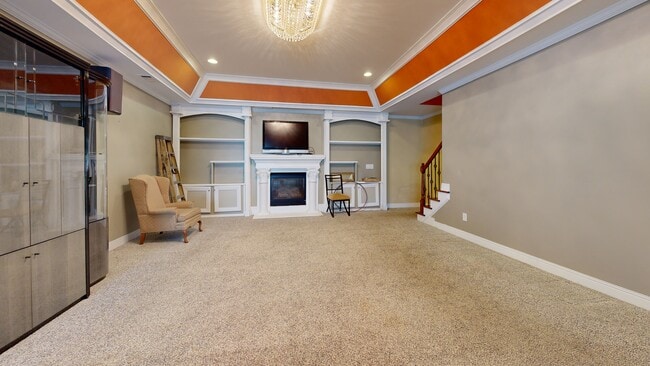
$499,999
- 4 Beds
- 3.5 Baths
- 4,503 Sq Ft
- 3290 Ebenezer Rd SE
- Conyers, GA
Completely Remodeled 4BR/3BA Ranch on 2.9 acres No HOA! This can be your private compound! This beautifully remodeled 4-bedroom, 3-bathroom home sits on a sprawling lot and offers the perfect blend of modern elegance and timeless charm. Step inside to find a fully renovated abode, featuring a stunning main living area with vaulted & beamed ceilings with updated finishes throughout. The heart
Camillo DaSilva NEWROCK Realty LLC





