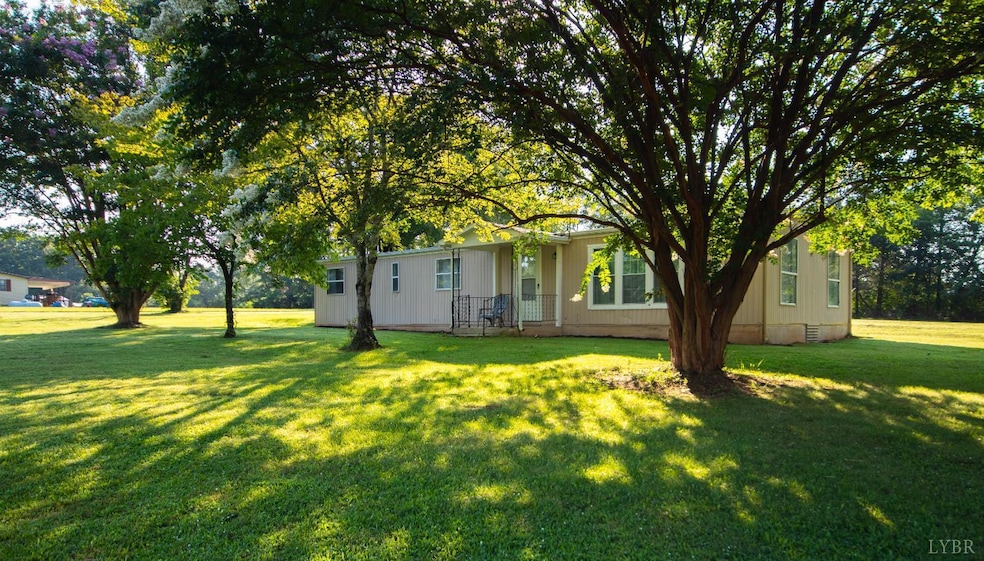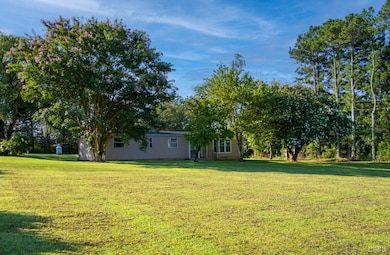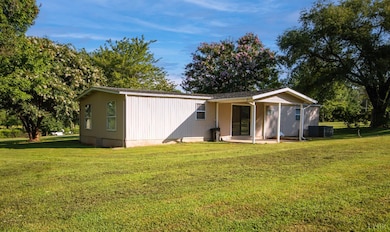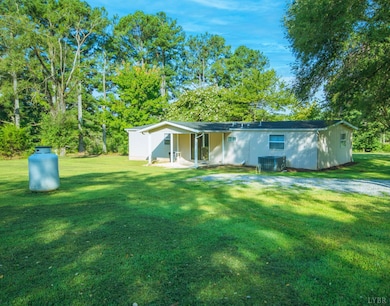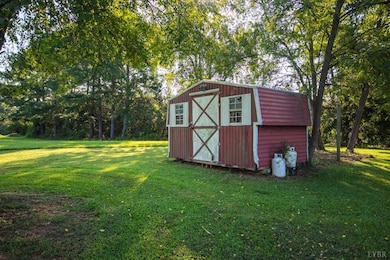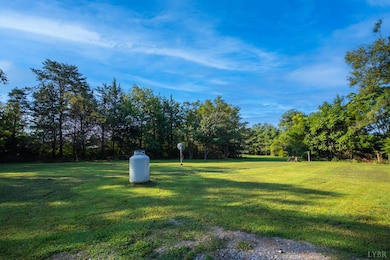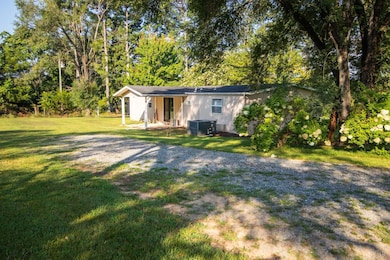1214 Hawks Nest Ln Moneta, VA 24121
Estimated payment $1,067/month
Highlights
- Walk-In Closet
- Central Air
- Carpet
- Laundry closet
- Hot Water Heating System
- 1-Story Property
About This Home
Discover comfort and convenience with this well-maintained 3-bedroom, 2-bath home situated on over 1.5 acres of flat, usable land. Whether you're looking for your first home or a smart investment opportunity, this property checks all the boxes! Step inside to find a spacious and functional layout, including a large living area, a fully equipped kitchen, and two bathrooms perfect for families or guests. Enjoy peaceful mornings on the covered front porch and relax in the evenings on the back porch, overlooking your private backyard oasis. Located centrally between Bedford and Roanoke, this home offers an easy commute to both while being just 20 minutes from beautiful Smith Mountain Lake ideal for weekend getaways, boating, and fishing. With its generous lot size, there's plenty of room for gardening, recreation, or even future additions. This affordable gem offers both comfort and potential. Don't miss out!
Home Details
Home Type
- Single Family
Est. Annual Taxes
- $454
Year Built
- Built in 1978
Lot Details
- 1.56 Acre Lot
Parking
- Off-Street Parking
Home Design
- Shingle Roof
Interior Spaces
- 1,344 Sq Ft Home
- 1-Story Property
- Crawl Space
- Gas Range
Flooring
- Carpet
- Laminate
Bedrooms and Bathrooms
- Walk-In Closet
Laundry
- Laundry closet
- Dryer
- Washer
Schools
- Goodview Elementary School
- Staunton River Midl Middle School
- Staunton River High School
Utilities
- Central Air
- Heat Pump System
- Hot Water Heating System
- Well
- Gas Water Heater
- Septic Tank
Community Details
- Net Lease
Listing and Financial Details
- Assessor Parcel Number 17925100
Map
Home Values in the Area
Average Home Value in this Area
Tax History
| Year | Tax Paid | Tax Assessment Tax Assessment Total Assessment is a certain percentage of the fair market value that is determined by local assessors to be the total taxable value of land and additions on the property. | Land | Improvement |
|---|---|---|---|---|
| 2025 | $432 | $105,400 | $42,000 | $63,400 |
| 2024 | $432 | $105,400 | $42,000 | $63,400 |
| 2023 | $432 | $52,700 | $0 | $0 |
| 2022 | $327 | $32,700 | $0 | $0 |
| 2021 | $327 | $65,400 | $25,000 | $40,400 |
| 2020 | $327 | $65,400 | $25,000 | $40,400 |
| 2019 | $327 | $65,400 | $25,000 | $40,400 |
| 2018 | $334 | $64,300 | $25,000 | $39,300 |
| 2017 | $334 | $64,300 | $25,000 | $39,300 |
| 2016 | $334 | $64,300 | $25,000 | $39,300 |
| 2015 | $334 | $64,300 | $25,000 | $39,300 |
| 2014 | $320 | $61,500 | $22,200 | $39,300 |
Property History
| Date | Event | Price | List to Sale | Price per Sq Ft |
|---|---|---|---|---|
| 10/16/2025 10/16/25 | Price Changed | $194,900 | -2.6% | $145 / Sq Ft |
| 09/02/2025 09/02/25 | For Sale | $200,000 | -- | $149 / Sq Ft |
Purchase History
| Date | Type | Sale Price | Title Company |
|---|---|---|---|
| Warranty Deed | $35,000 | Attorney |
Source: Lynchburg Association of REALTORS®
MLS Number: 361615
APN: 179B-2-2-3
- Lot 13 Crest Hills Dr
- 6223 Joppa Mill Rd
- 1530 Indian Springs Ln
- 6897 Joppa Mill Rd
- 0 Stewartsville Rd
- 6400 Stewartsville Rd
- 6638 Stewartsville Rd
- 4348 Stewartsville Rd
- 6 Bramlett Rd
- 1316 Dudley Rd
- 2271 Lipscomb Rd
- 1769 Scenic View Rd
- 1850 Emmaus Church Rd
- 2631 Meadors Spur Rd
- 4675 Rocky Ford Rd
- 1469 Little Echo Ln
- Lot 1 Rucker Rd
- Lot 2 Rucker Rd
- 1093 Powell Ln
- 10048 Moneta Rd
- 1057 Hibiscus Rd
- 15388 Moneta Rd
- 1313 Emerald View Ct
- 802 Burks Hill Rd
- 889 Short St
- 503 Longwood Ave
- 2586 Tuck Rd Unit 3
- 2586 Tuck Rd Unit 1
- 172 Villa Oak Cir
- 200 Village Springs Dr
- 1026 Peaceful Dr Unit Lot 6
- 104 Juniper Ln
- 3465 Webster Rd
- 1089 Bluewater Dr Unit 506
- 522 E Virginia Ave
- 3343 Glade Creek Blvd NE
- 3006 Hickory Woods Dr NE
- 5943 Islington St
- 2602 Dell Ave NE
- 2225 Kenwood Blvd SE Unit B
