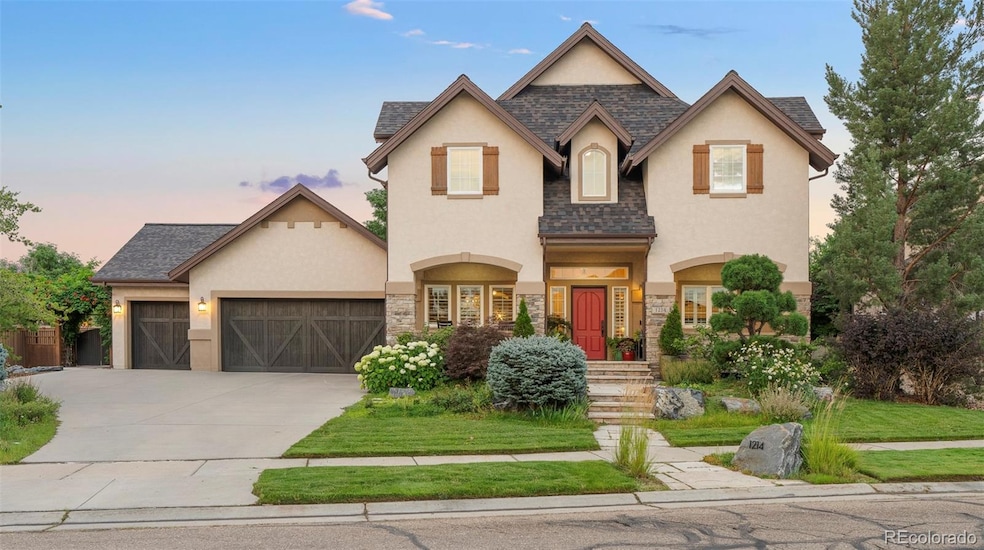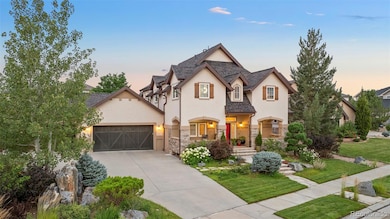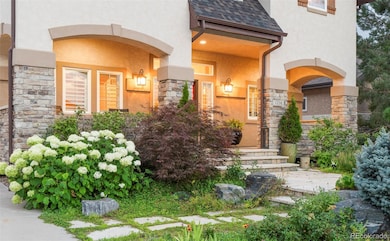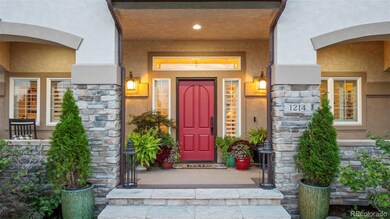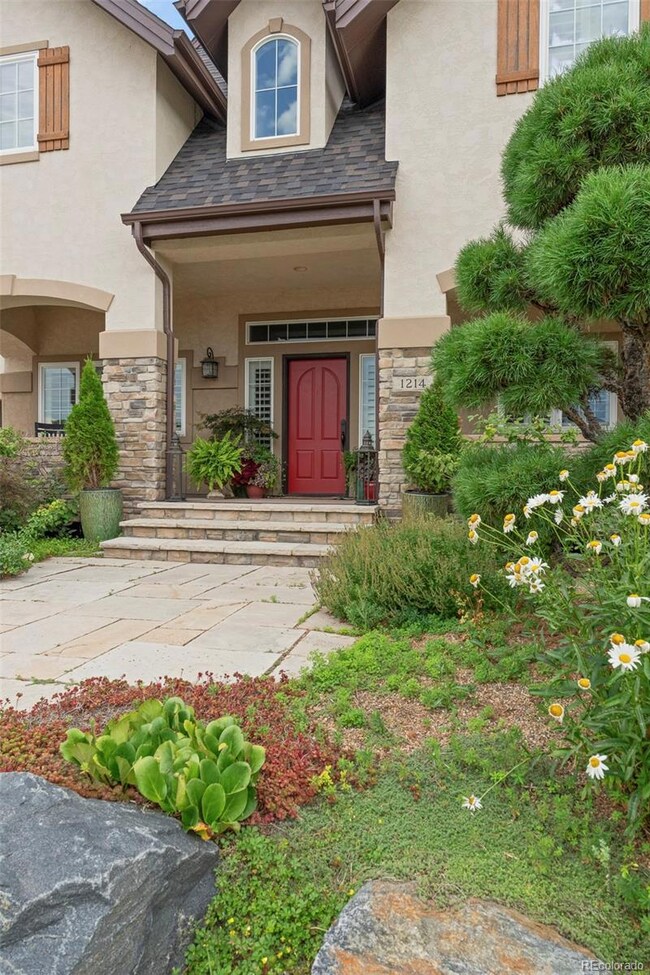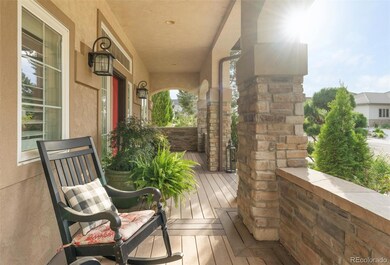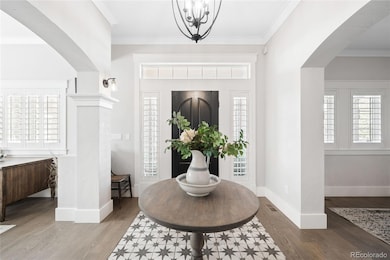1214 Hickory Way Erie, CO 80516
Vista Ridge NeighborhoodEstimated payment $8,334/month
Highlights
- Spa
- Primary Bedroom Suite
- 0.4 Acre Lot
- Black Rock Elementary School Rated A-
- Golf Course View
- Open Floorplan
About This Home
Set within the coveted Vista Ridge Golf Course community, this exceptional custom home blends timeless design with thoughtful, modern updates and resort-style outdoor living. Situated on a large corner lot, the professionally landscaped backyard is both a private sanctuary and nature’s playground - featuring flagstone patios, an outdoor grill and bar, a stone fireplace, and a hot tub - making it an entertainer’s dream. Inside, curated details and abundant natural light bring warmth and character to every room. The newly updated kitchen features a striking green marble tile backsplash accented by subway tile, a generously sized island perfect for family gatherings, and brass lighting—creating a space that’s both functional and beautiful. In the living room, an updated fireplace showcases star-and-cross tile and a unique reclaimed wood beam mantle, adding texture and charm. Hardwood floors flow throughout the main level, which also includes a flexible office and spacious mud and laundry rooms for everyday ease. Upstairs, the expansive primary suite offers a private balcony – perfect for morning coffee or an evening glass of wine, a large walk-in closet, and a fully remodeled en-suite bath adorned with high-end finishes. Thoughtfully selected Calacatta and Amani bronze-inspired tile flooring, rich wood and marble vanities, and a freestanding vintage-inspired soaking tub create a truly spa-like retreat. Three additional bedrooms offer ample space for family or guests, while high ceilings and refined architectural elements enhance the home's inviting atmosphere. The unfinished full basement provides a blank canvas for the buyer’s personalized vision. A rare four-car garage and matching outbuilding add flexible space for storage, hobbies, or a creative studio. With its distinctive style, thoughtfully updated interiors, and an incredible backyard that offers both privacy and a connection to nature, this home truly captures the best of Vista Ridge living.
Listing Agent
Milehimodern Brokerage Email: Rachel.sivak@milehimodern.com,814-706-2657 License #100088049 Listed on: 10/02/2025
Home Details
Home Type
- Single Family
Est. Annual Taxes
- $13,369
Year Built
- Built in 2005 | Remodeled
Lot Details
- 0.4 Acre Lot
- North Facing Home
- Property is Fully Fenced
- Landscaped
- Planted Vegetation
- Corner Lot
- Level Lot
- Front and Back Yard Sprinklers
- Many Trees
- Private Yard
- Garden
- Grass Covered Lot
HOA Fees
- $90 Monthly HOA Fees
Parking
- 4 Car Attached Garage
- Tandem Parking
Property Views
- Golf Course
- Mountain
Home Design
- Contemporary Architecture
- Frame Construction
- Composition Roof
- Wood Siding
- Stone Siding
- Stucco
Interior Spaces
- 2-Story Property
- Open Floorplan
- Wet Bar
- Sound System
- Built-In Features
- Vaulted Ceiling
- Ceiling Fan
- Double Pane Windows
- Window Treatments
- Mud Room
- Entrance Foyer
- Smart Doorbell
- Living Room with Fireplace
- 2 Fireplaces
- Dining Room
- Home Office
- Loft
Kitchen
- Eat-In Kitchen
- Double Oven
- Cooktop with Range Hood
- Microwave
- Dishwasher
- Kitchen Island
- Marble Countertops
- Granite Countertops
- Tile Countertops
- Disposal
Flooring
- Wood
- Carpet
- Tile
Bedrooms and Bathrooms
- 4 Bedrooms
- Primary Bedroom Suite
- Walk-In Closet
- Jack-and-Jill Bathroom
- Freestanding Bathtub
- Soaking Tub
Laundry
- Laundry Room
- Dryer
- Washer
Unfinished Basement
- Basement Fills Entire Space Under The House
- Stubbed For A Bathroom
Home Security
- Carbon Monoxide Detectors
- Fire and Smoke Detector
Eco-Friendly Details
- Smoke Free Home
Outdoor Features
- Spa
- Balcony
- Covered Patio or Porch
- Outdoor Fireplace
- Exterior Lighting
- Outdoor Gas Grill
- Rain Gutters
Schools
- Black Rock Elementary School
- Erie Middle School
- Erie High School
Utilities
- Forced Air Heating and Cooling System
- Heating System Uses Natural Gas
- 220 Volts
- Natural Gas Connected
- Gas Water Heater
- High Speed Internet
- Phone Available
- Cable TV Available
Community Details
- Vista Ridge Association, Phone Number (303) 926-7691
- Vista Ridge Subdivision
Listing and Financial Details
- Exclusions: Seller's personal property and/or staging items, TVs, Fridge in garage.
- Assessor Parcel Number R1935503
Map
Home Values in the Area
Average Home Value in this Area
Tax History
| Year | Tax Paid | Tax Assessment Tax Assessment Total Assessment is a certain percentage of the fair market value that is determined by local assessors to be the total taxable value of land and additions on the property. | Land | Improvement |
|---|---|---|---|---|
| 2025 | $13,369 | $81,280 | $14,380 | $66,900 |
| 2024 | $13,369 | $81,280 | $14,380 | $66,900 |
| 2023 | $13,035 | $91,410 | $15,220 | $76,190 |
| 2022 | $11,347 | $73,320 | $13,620 | $59,700 |
| 2021 | $11,678 | $75,430 | $14,010 | $61,420 |
| 2020 | $8,886 | $57,670 | $11,440 | $46,230 |
| 2019 | $8,942 | $57,670 | $11,440 | $46,230 |
| 2018 | $9,158 | $59,050 | $9,360 | $49,690 |
| 2017 | $8,987 | $59,050 | $9,360 | $49,690 |
| 2016 | $9,830 | $61,000 | $7,160 | $53,840 |
| 2015 | $9,759 | $61,000 | $7,160 | $53,840 |
| 2014 | $9,631 | $59,940 | $8,760 | $51,180 |
Property History
| Date | Event | Price | List to Sale | Price per Sq Ft |
|---|---|---|---|---|
| 10/02/2025 10/02/25 | For Sale | $1,350,000 | -- | $400 / Sq Ft |
Purchase History
| Date | Type | Sale Price | Title Company |
|---|---|---|---|
| Special Warranty Deed | $835,000 | Land Title Guarantee Company | |
| Quit Claim Deed | -- | -- | |
| Corporate Deed | $165,000 | -- |
Mortgage History
| Date | Status | Loan Amount | Loan Type |
|---|---|---|---|
| Open | $545,000 | Purchase Money Mortgage | |
| Previous Owner | $675,000 | Construction |
Source: REcolorado®
MLS Number: 3799472
APN: R1935503
- 2299 Links Place
- 2321 Links Place
- 2131 Driver Ln
- 2476 Vale Way
- 1055 Greens Place
- 1055 Greens Place Unit 30
- 2745 Blue Sky Cir Unit 306
- 2745 Blue Sky Cir Unit 1-306
- 561 Piper Dr
- 190 Cessna Dr
- 2800 Blue Sky Cir Unit 2-201
- 2800 Blue Sky Cir Unit 2-101
- 2800 Blue Sky Cir Unit 2-208
- 2875 Blue Sky Cir Unit 4-208
- 2875 Blue Sky Cir Unit 4-107
- 2855 Blue Sky Cir Unit 104
- 2900 Blue Sky Cir Unit 5-103
- 2985 Blue Sky Cir Unit 7-104
- 2985 Blue Sky Cir Unit 7-304
- 2767 Ironwood Cir
- 1220 Sunset Way
- 2800 Blue Sky Cir Unit 2-308
- 2875 Blue Sky Cir Unit 4-203
- 2875 Blue Sky Cir Unit 4-208
- 1465 Blue Sky Cir Unit 203
- 3155 Blue Sky Cir Unit 16-104
- 16785 Sheridan Pkwy
- 2092 Alcott Way
- 2349 W 165th Ln
- 1649 Marquette Alley
- 1752 W 167th Ave
- 1111 Eichhorn Dr
- 16600 Peak St
- 12508 Arapahoe Rd
- 747 Raindance St
- 16893 Palisade Loop
- 706 176th Ave
- 17781 Fox St
- 678 176th Ave
- 429 Ambrose St
