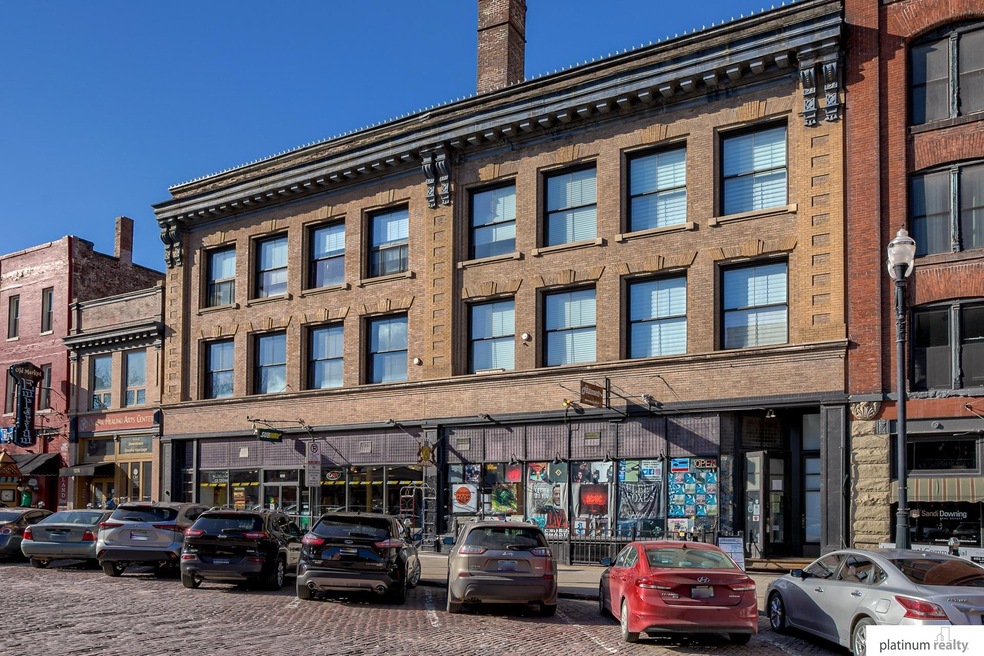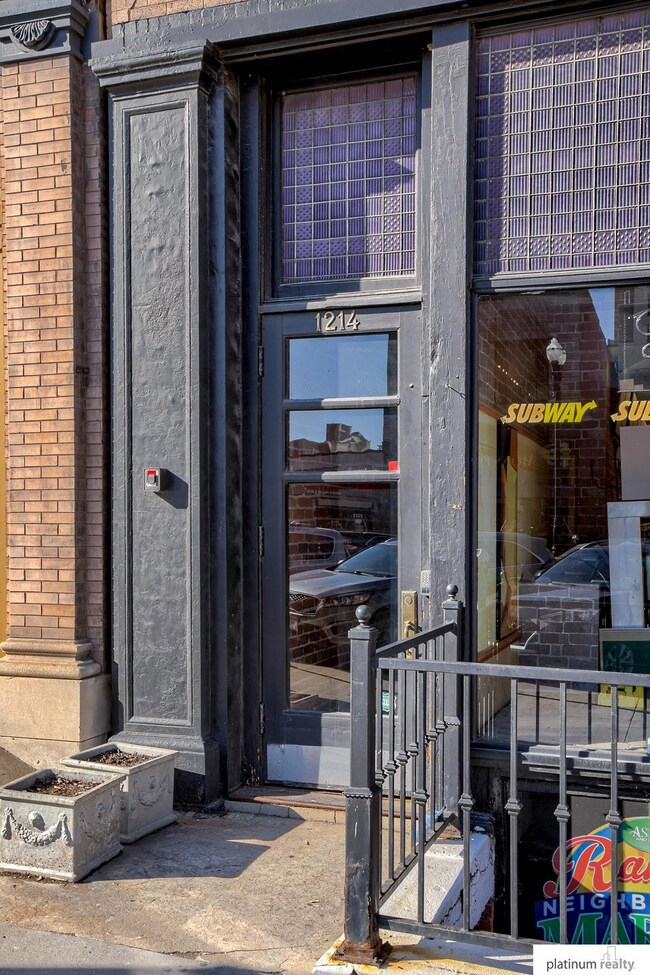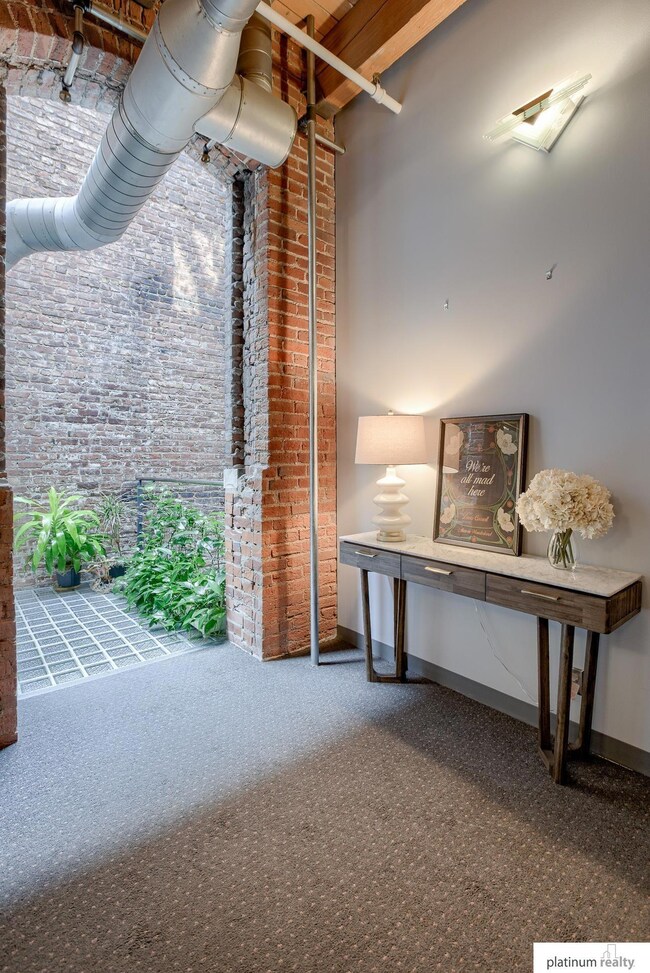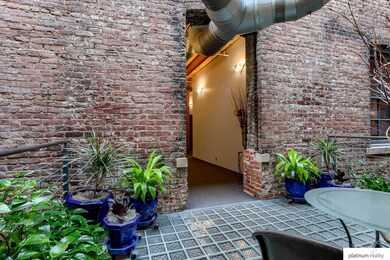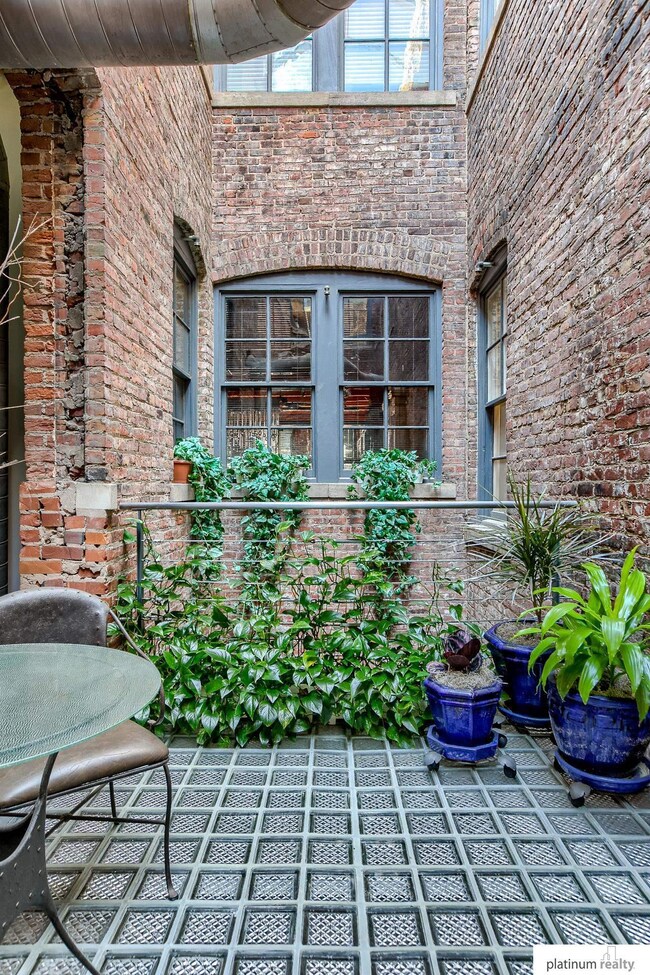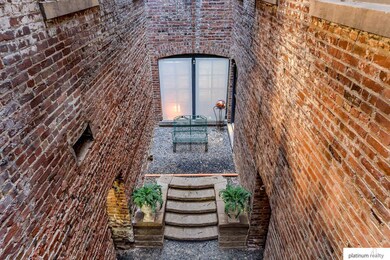
1214 Howard St Unit 206 Omaha, NE 68102
Downtown Omaha Neighborhood
1
Bed
1.5
Baths
2,448
Sq Ft
$330/mo
HOA Fee
Highlights
- Spa
- Wood Flooring
- Skylights
- Cathedral Ceiling
- Whirlpool Bathtub
- 4-minute walk to Gene Leahy Mall
About This Home
As of September 2023Contract Pending - Spacious Old Market Condo
Last Agent to Sell the Property
Platinum Realty LLC License #20090626 Listed on: 07/12/2023

Property Details
Home Type
- Condominium
Est. Annual Taxes
- $11,000
Year Built
- Built in 1900
HOA Fees
- $330 Monthly HOA Fees
Parking
- 2 Car Attached Garage
- Heated Garage
- Tandem Garage
Home Design
- Membrane Roofing
Interior Spaces
- 2,448 Sq Ft Home
- 2-Story Property
- Cathedral Ceiling
- Ceiling Fan
- Skylights
- Window Treatments
- Living Room with Fireplace
- Dining Area
Kitchen
- Oven or Range
- Indoor Grill
- Microwave
- Dishwasher
- Disposal
Flooring
- Wood
- Stone
Bedrooms and Bathrooms
- 1 Bedroom
- Walk-In Closet
- Dual Sinks
- Whirlpool Bathtub
- Shower Only
Laundry
- Dryer
- Washer
Pool
- Spa
Schools
- Liberty Elementary School
- Norris Middle School
- Central High School
Utilities
- Forced Air Heating and Cooling System
- Heating System Uses Gas
Community Details
- Association fees include exterior maintenance, snow removal, insurance, common area maintenance, trash, management
- 1210 1214 Howard St A Condo Amended Subdivision
Listing and Financial Details
- Assessor Parcel Number 2330357510
Ownership History
Date
Name
Owned For
Owner Type
Purchase Details
Listed on
Mar 20, 2021
Closed on
Sep 20, 2021
Sold by
Allen Gade Robert and Allen Marie Theresa
Bought by
Mccann Sherry Lyn
Seller's Agent
Diane Warren
Platinum Realty LLC
Buyer's Agent
Diane Warren
Platinum Realty LLC
List Price
$600,000
Sold Price
$500,000
Premium/Discount to List
-$100,000
-16.67%
Current Estimated Value
Home Financials for this Owner
Home Financials are based on the most recent Mortgage that was taken out on this home.
Estimated Appreciation
$67,870
Avg. Annual Appreciation
2.95%
Purchase Details
Closed on
Apr 19, 2016
Sold by
Thal Gayla L and Thal John S
Bought by
Gade Robert Allen and Palmquist Theresa Marie
Home Financials for this Owner
Home Financials are based on the most recent Mortgage that was taken out on this home.
Original Mortgage
$265,598
Interest Rate
3.71%
Mortgage Type
New Conventional
Purchase Details
Listed on
Apr 2, 2012
Closed on
May 16, 2012
Sold by
Vose Julie
Bought by
Thai Gayla L
Seller's Agent
Cindy Cawley
BHHS Ambassador Real Estate
Buyer's Agent
Jill Anderson
NP Dodge RE Sales Inc 87Dodge
List Price
$289,000
Sold Price
$289,000
Home Financials for this Owner
Home Financials are based on the most recent Mortgage that was taken out on this home.
Avg. Annual Appreciation
5.13%
Original Mortgage
$216,750
Interest Rate
3.79%
Mortgage Type
New Conventional
Purchase Details
Closed on
Aug 15, 2002
Sold by
Peterson Gary M and Peterson Marilyn D
Bought by
Vose Julie
Home Financials for this Owner
Home Financials are based on the most recent Mortgage that was taken out on this home.
Original Mortgage
$340,000
Interest Rate
5.87%
Mortgage Type
Purchase Money Mortgage
Similar Homes in Omaha, NE
Create a Home Valuation Report for This Property
The Home Valuation Report is an in-depth analysis detailing your home's value as well as a comparison with similar homes in the area
Home Values in the Area
Average Home Value in this Area
Purchase History
| Date | Type | Sale Price | Title Company |
|---|---|---|---|
| Warranty Deed | $500,000 | None Listed On Document | |
| Survivorship Deed | $332,000 | None Available | |
| Warranty Deed | $289,000 | Nebraska Land Title & Abstra | |
| Warranty Deed | $425,000 | -- |
Source: Public Records
Mortgage History
| Date | Status | Loan Amount | Loan Type |
|---|---|---|---|
| Previous Owner | $282,000 | New Conventional | |
| Previous Owner | $265,598 | New Conventional | |
| Previous Owner | $216,750 | New Conventional | |
| Previous Owner | $231,200 | Future Advance Clause Open End Mortgage | |
| Previous Owner | $292,000 | New Conventional | |
| Previous Owner | $40,000 | Unknown | |
| Previous Owner | $340,000 | Unknown | |
| Previous Owner | $340,000 | Purchase Money Mortgage | |
| Previous Owner | $150,000 | Balloon |
Source: Public Records
Property History
| Date | Event | Price | Change | Sq Ft Price |
|---|---|---|---|---|
| 09/15/2023 09/15/23 | Sold | $545,000 | -4.4% | $223 / Sq Ft |
| 08/02/2023 08/02/23 | Pending | -- | -- | -- |
| 07/12/2023 07/12/23 | For Sale | $570,000 | +14.0% | $233 / Sq Ft |
| 09/24/2021 09/24/21 | Sold | $500,000 | -14.5% | $204 / Sq Ft |
| 09/07/2021 09/07/21 | Pending | -- | -- | -- |
| 07/01/2021 07/01/21 | Price Changed | $585,000 | +1.7% | $239 / Sq Ft |
| 05/26/2021 05/26/21 | Price Changed | $575,000 | -4.2% | $235 / Sq Ft |
| 03/20/2021 03/20/21 | For Sale | $600,000 | +107.6% | $245 / Sq Ft |
| 05/25/2012 05/25/12 | Sold | $289,000 | 0.0% | $121 / Sq Ft |
| 04/22/2012 04/22/12 | Pending | -- | -- | -- |
| 04/02/2012 04/02/12 | For Sale | $289,000 | -- | $121 / Sq Ft |
Source: Great Plains Regional MLS
Tax History Compared to Growth
Tax History
| Year | Tax Paid | Tax Assessment Tax Assessment Total Assessment is a certain percentage of the fair market value that is determined by local assessors to be the total taxable value of land and additions on the property. | Land | Improvement |
|---|---|---|---|---|
| 2023 | $10,872 | $515,300 | $5,800 | $509,500 |
| 2022 | $11,000 | $515,300 | $5,800 | $509,500 |
| 2021 | $6,959 | $328,800 | $5,800 | $323,000 |
| 2020 | $7,039 | $328,800 | $5,800 | $323,000 |
| 2019 | $7,060 | $328,800 | $5,800 | $323,000 |
| 2018 | $5,960 | $277,200 | $5,800 | $271,400 |
| 2017 | $5,948 | $277,200 | $5,800 | $271,400 |
| 2016 | $5,948 | $277,200 | $5,800 | $271,400 |
| 2015 | $5,868 | $277,200 | $5,800 | $271,400 |
| 2014 | $5,868 | $277,200 | $5,800 | $271,400 |
Source: Public Records
Agents Affiliated with this Home
-

Seller's Agent in 2023
Diane Warren
Platinum Realty LLC
(402) 740-4647
20 in this area
39 Total Sales
-

Seller's Agent in 2012
Cindy Cawley
BHHS Ambassador Real Estate
(402) 415-8881
29 Total Sales
-

Buyer's Agent in 2012
Jill Anderson
NP Dodge Real Estate Sales, Inc.
(402) 618-9984
8 Total Sales
Map
Source: Great Plains Regional MLS
MLS Number: 22315372
APN: 3035-7510-23
Nearby Homes
- Grant Plan at Deer Creek Highlands Northeast
- Crawford Plan at Deer Creek Highlands Northeast
- Carter Plan at Deer Creek Highlands Northeast
- 1308 Jackson St Unit 612
- 1308 Jackson St Unit 610
- 1403 Farnam St Unit 800
- 1101 Jackson St Unit 405
- 1502 Jones St Unit 502
- 312 S 16 St Unit 304
- 312 S 16th St Unit 502
- 300 S 16th St Unit 905
- 300 S 16th St Unit 401
- 300 S 16th St Unit 1102
- 210 S 16th St Unit 918
- 210 S 16th St Unit 901
- 902 Dodge St Unit 501
- 105 S 9th St Unit 706
- 105 S 9th St Unit 306
- 105 S 9th St Unit 404
- 105 S 9th St Unit 308
