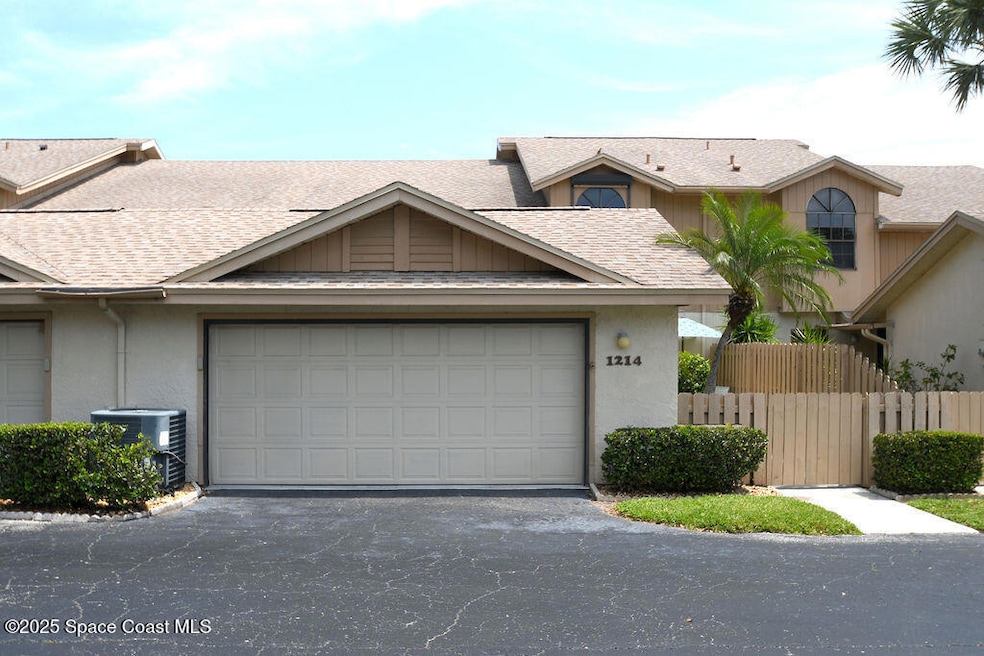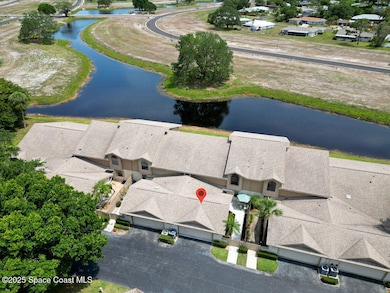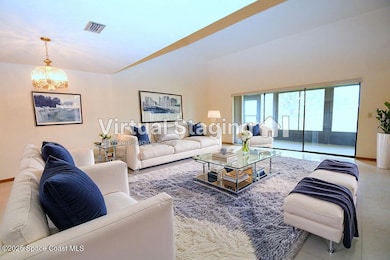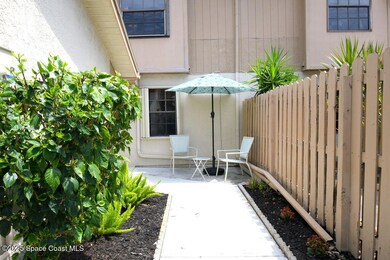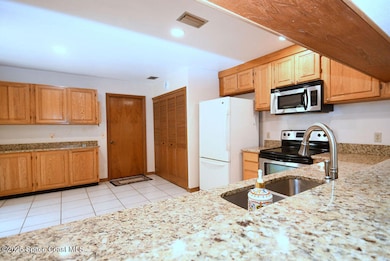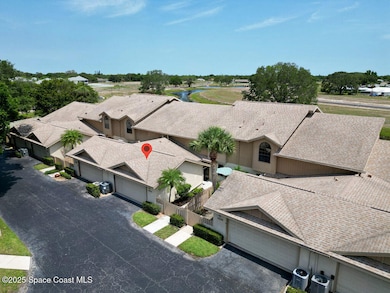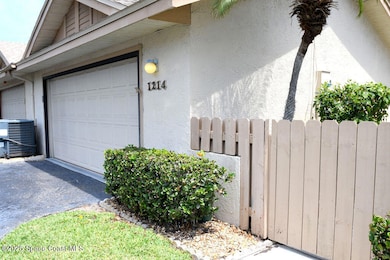1214 Island Green Dr NE Unit B39 Palm Bay, FL 32905
Port Malabar NeighborhoodEstimated payment $1,830/month
Highlights
- Lake Front
- Wooded Lot
- Wood Flooring
- Open Floorplan
- Vaulted Ceiling
- Screened Porch
About This Home
NOW OFFERING OWNER FINANCING on this charming townhouse with a lake view! Be welcomed by a lovely garden courtyard, and watch ducks, sandhills, turtles, and even Egyptian Geese from the screened porch and 2nd floor balcony. The kitchen features lots of REAL WOOD cabinets, breakfast bar, and granite countertops. Roof was replaced by the HOA only 6 years ago. The primary suite is on the 2nd floor where you can also find a relaxing loft overlooking the vaulted ceiling great room below. Community has a private feel, yet it's conveniently close to shopping, banking, restaurants, and more! The large two car garage, multiple walk-in closets, and low HOA fees make this townhouse highly desirable, plus it's just a short drive to the beach or an hour to Orlando.
Townhouse Details
Home Type
- Townhome
Est. Annual Taxes
- $942
Year Built
- Built in 1986
Lot Details
- 2,178 Sq Ft Lot
- Lake Front
- Street terminates at a dead end
- Wooded Lot
- Zero Lot Line
HOA Fees
- $231 Monthly HOA Fees
Parking
- 2 Car Attached Garage
Home Design
- Villa
- Frame Construction
- Shingle Roof
- Wood Siding
- Stucco
Interior Spaces
- 2,097 Sq Ft Home
- 2-Story Property
- Open Floorplan
- Vaulted Ceiling
- Ceiling Fan
- Screened Porch
- Lake Views
Kitchen
- Eat-In Kitchen
- Breakfast Bar
- Electric Range
- Microwave
- Dishwasher
Flooring
- Wood
- Carpet
- Tile
Bedrooms and Bathrooms
- 3 Bedrooms
- Walk-In Closet
- Jack-and-Jill Bathroom
- 2 Full Bathrooms
- Separate Shower in Primary Bathroom
Laundry
- Laundry in unit
- Dryer
- Washer
Outdoor Features
- Gazebo
Schools
- Riviera Elementary School
- Stone Middle School
- Palm Bay High School
Utilities
- Central Heating and Cooling System
- Electric Water Heater
Listing and Financial Details
- Assessor Parcel Number 28-37-28-00-00506.J-0000.00
Community Details
Overview
- Association fees include ground maintenance, maintenance structure, pest control, sewer, water
- Island Green Villas Association
- Maintained Community
Pet Policy
- Pets Allowed
Map
Home Values in the Area
Average Home Value in this Area
Tax History
| Year | Tax Paid | Tax Assessment Tax Assessment Total Assessment is a certain percentage of the fair market value that is determined by local assessors to be the total taxable value of land and additions on the property. | Land | Improvement |
|---|---|---|---|---|
| 2025 | $982 | $97,740 | -- | -- |
| 2024 | $939 | $94,990 | -- | -- |
| 2023 | $939 | $92,230 | $0 | $0 |
| 2022 | $953 | $89,550 | $0 | $0 |
| 2021 | $954 | $86,950 | $0 | $0 |
| 2020 | $929 | $85,750 | $0 | $0 |
| 2019 | $1,068 | $83,830 | $0 | $0 |
| 2018 | $1,042 | $82,270 | $0 | $0 |
| 2017 | $1,052 | $80,580 | $0 | $0 |
| 2016 | $866 | $78,930 | $10,000 | $68,930 |
| 2015 | $880 | $78,390 | $15,000 | $63,390 |
| 2014 | $784 | $69,190 | $15,000 | $54,190 |
Property History
| Date | Event | Price | List to Sale | Price per Sq Ft |
|---|---|---|---|---|
| 11/15/2025 11/15/25 | For Sale | $289,900 | 0.0% | $138 / Sq Ft |
| 11/14/2025 11/14/25 | Off Market | $289,900 | -- | -- |
| 10/21/2025 10/21/25 | Price Changed | $289,900 | -3.3% | $138 / Sq Ft |
| 05/29/2025 05/29/25 | Price Changed | $299,900 | -4.5% | $143 / Sq Ft |
| 05/14/2025 05/14/25 | For Sale | $314,000 | -- | $150 / Sq Ft |
Purchase History
| Date | Type | Sale Price | Title Company |
|---|---|---|---|
| Warranty Deed | $115,000 | Peninsula Title Services Llc |
Source: Space Coast MLS (Space Coast Association of REALTORS®)
MLS Number: 1046139
APN: 28-37-28-00-00506.J-0000.00
- 1311 Island Green Dr NE Unit B2-12
- 1076 Eleuthera Dr NE
- 933 Waialae Cir NE
- 1124 Eleuthera Dr NE
- 725 Port Malabar Blvd NE Unit 111
- 725 Port Malabar Blvd NE Unit 106
- 725 Port Malabar Blvd NE Unit 104
- 725 Port Malabar Blvd NE Unit 209
- 725 Port Malabar Blvd NE Unit 200
- 1982 Killian Dr NE
- 898 Brow Ct NE
- 1124 Connolly Ln NE
- 1034 Connolly Ln NE
- 1004 Connolly Ln NE
- The Cortez II Plan at Country Club Estates
- 940 Hampshire Ave NE
- 2003 Killian Dr NE
- 1273 Killian Dr
- Oakton Plan at Country Club Estates
- Evergreen Plan at Country Club Estates
- 1170 Eleuthera Dr NE
- 1522 Breese St NE
- 1018 Malabar Lakes Dr NE
- 1693 Killian Dr NE
- 1625 Par St NE Unit 1203
- 1625 Par St NE Unit 1106
- 1625 Par St NE Unit 1202
- 1625 Par St NE Unit 1105
- 1625 Par St NE Unit 1201
- 1625 Par St NE Unit 1207
- 1625 Par St NE Unit 1206
- 1625 Par St NE Unit 1204
- 1625 Par St NE Unit 1107
- 1625 Par St NE Unit 1104
- 1625 Par St NE Unit 1102
- 1625 Par St NE Unit 1205
- 1605 Par St NE Unit 3104
- 1605 Par St NE Unit 3202
- 1605 Par St NE Unit 3204
- 1605 Par St NE Unit 3201
