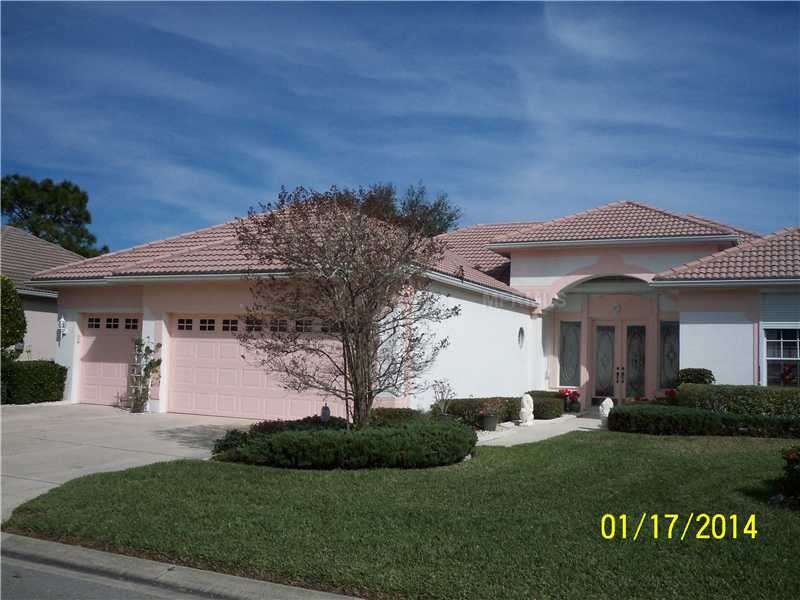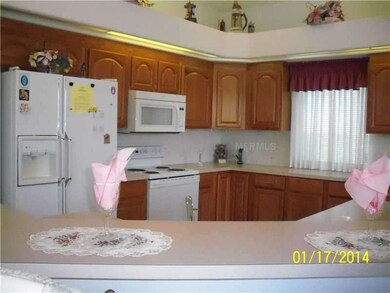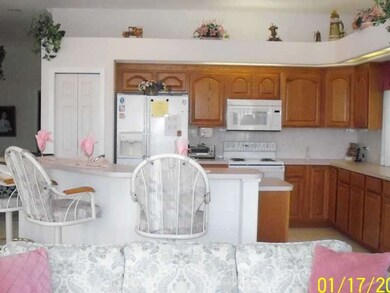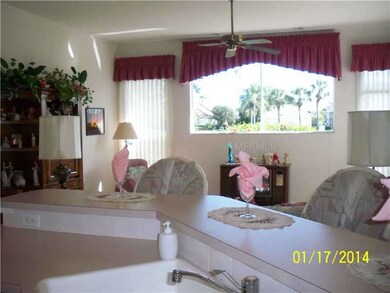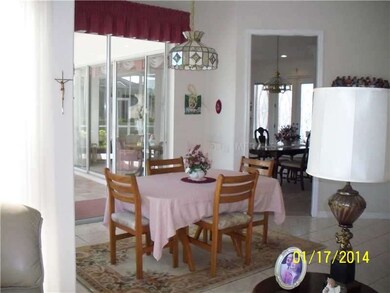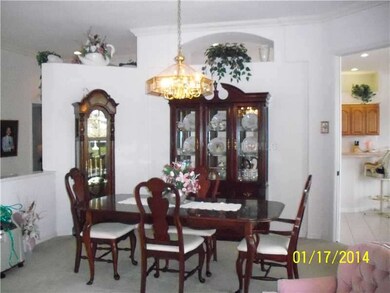
1214 Knollcrest Ct Venice, FL 34285
Pelican Pointe NeighborhoodHighlights
- Golf Course Community
- Fitness Center
- Open Floorplan
- Garden Elementary School Rated A-
- Gated Community
- Deck
About This Home
As of December 2017Lovely 3 bedrooms, 2 baths, 3 car garage Home in Much Sought after Pelican Pointe Golf & Country Club. Magnificent Club House, Premier 27 hole course, Gated Community with 24 hour security. Open Floor Plan, Combo Living and Dining rooms, plus Open Kitchenand Family Room. Split bedrooms. Big Lanai looks out over Pond View, great for entertaining. Spacious Master bedroom has His and Her Walk in Closets, Master Bath with double sinks, Whirlpool Tub, separate shower. Don't mind that the entire exterior isin the process of being repainted. This home has security system, electric Hurricane Shutters. 2,372 square feet under Air and the Home was re-plumbed in 2005. This is a lot of Home for the money, come and check it out.
Last Agent to Sell the Property
Linda Freeman
GULF COAST REALTY TEAM License #3185903 Listed on: 01/17/2014
Home Details
Home Type
- Single Family
Est. Annual Taxes
- $3,338
Year Built
- Built in 1997
Lot Details
- 9,020 Sq Ft Lot
- Property fronts a private road
- Street terminates at a dead end
- West Facing Home
- Mature Landscaping
- Property is zoned PUD
HOA Fees
- $242 Monthly HOA Fees
Parking
- 3 Car Attached Garage
- Garage Door Opener
- Driveway
- Open Parking
Home Design
- Florida Architecture
- Planned Development
- Slab Foundation
- Tile Roof
- Block Exterior
- Stucco
Interior Spaces
- 2,372 Sq Ft Home
- Open Floorplan
- Crown Molding
- High Ceiling
- Ceiling Fan
- Blinds
- Sliding Doors
- Family Room Off Kitchen
- Combination Dining and Living Room
- Inside Utility
Kitchen
- Range
- Microwave
- Dishwasher
- Solid Surface Countertops
- Disposal
Flooring
- Parquet
- Carpet
- Ceramic Tile
Bedrooms and Bathrooms
- 3 Bedrooms
- Split Bedroom Floorplan
- Walk-In Closet
- 2 Full Bathrooms
Laundry
- Laundry in unit
- Dryer
- Washer
Home Security
- Security System Owned
- Hurricane or Storm Shutters
- Fire and Smoke Detector
Eco-Friendly Details
- Reclaimed Water Irrigation System
Outdoor Features
- Deck
- Covered patio or porch
- Exterior Lighting
- Rain Gutters
Schools
- Garden Elementary School
- Venice Area Middle School
- Venice Senior High School
Utilities
- Central Heating and Cooling System
- Underground Utilities
- Electric Water Heater
- Cable TV Available
Listing and Financial Details
- Down Payment Assistance Available
- Homestead Exemption
- Visit Down Payment Resource Website
- Tax Lot 250
- Assessor Parcel Number 0426070040
Community Details
Overview
- Pelican Pointe Golf & Country Club Community
- Pelican Pointe Golf And Country Club Unit 2 Subdivision
- Association Owns Recreation Facilities
- The community has rules related to deed restrictions, no truck, recreational vehicles, or motorcycle parking
- Planned Unit Development
Recreation
- Golf Course Community
- Tennis Courts
- Recreation Facilities
- Fitness Center
- Community Pool
Security
- Security Service
- Gated Community
Ownership History
Purchase Details
Home Financials for this Owner
Home Financials are based on the most recent Mortgage that was taken out on this home.Purchase Details
Home Financials for this Owner
Home Financials are based on the most recent Mortgage that was taken out on this home.Purchase Details
Purchase Details
Similar Homes in Venice, FL
Home Values in the Area
Average Home Value in this Area
Purchase History
| Date | Type | Sale Price | Title Company |
|---|---|---|---|
| Warranty Deed | $425,000 | Msc Title Inc | |
| Warranty Deed | $332,500 | Msc Title Inc | |
| Warranty Deed | -- | -- | |
| Deed | $61,900 | -- |
Property History
| Date | Event | Price | Change | Sq Ft Price |
|---|---|---|---|---|
| 03/21/2018 03/21/18 | Off Market | $425,000 | -- | -- |
| 12/21/2017 12/21/17 | Sold | $425,000 | -3.2% | $179 / Sq Ft |
| 12/05/2017 12/05/17 | Pending | -- | -- | -- |
| 12/05/2017 12/05/17 | For Sale | $439,000 | +32.0% | $185 / Sq Ft |
| 02/25/2014 02/25/14 | Sold | $332,500 | -5.0% | $140 / Sq Ft |
| 01/27/2014 01/27/14 | Pending | -- | -- | -- |
| 01/17/2014 01/17/14 | For Sale | $350,000 | -- | $148 / Sq Ft |
Tax History Compared to Growth
Tax History
| Year | Tax Paid | Tax Assessment Tax Assessment Total Assessment is a certain percentage of the fair market value that is determined by local assessors to be the total taxable value of land and additions on the property. | Land | Improvement |
|---|---|---|---|---|
| 2024 | $7,207 | $513,857 | -- | -- |
| 2023 | $7,207 | $655,500 | $190,500 | $465,000 |
| 2022 | $5,863 | $499,400 | $119,900 | $379,500 |
| 2021 | $4,862 | $358,300 | $84,700 | $273,600 |
| 2020 | $4,789 | $346,000 | $82,600 | $263,400 |
| 2019 | $4,491 | $326,100 | $120,200 | $205,900 |
| 2018 | $4,579 | $334,700 | $142,200 | $192,500 |
| 2017 | $4,028 | $320,987 | $0 | $0 |
| 2016 | $4,027 | $331,300 | $86,500 | $244,800 |
| 2015 | $4,098 | $312,200 | $74,400 | $237,800 |
| 2014 | $3,342 | $250,894 | $0 | $0 |
Agents Affiliated with this Home
-
Robert Goldman

Seller's Agent in 2017
Robert Goldman
Michael Saunders
(941) 400-2756
76 in this area
158 Total Sales
-
L
Seller's Agent in 2014
Linda Freeman
GULF COAST REALTY TEAM
Map
Source: Stellar MLS
MLS Number: N5783198
APN: 0426-07-0040
- 1307 Highland Greens Dr
- 1136 Highland Greens Dr
- 1298 Highland Greens Dr
- 456 Pinewood Lake Dr
- 446 Pinewood Lake Dr
- 1348 Reserve Dr
- 1041 Grouse Way
- 872 Macaw Cir
- 609 Glen Oak Rd
- 867 Macaw Cir
- 863 Macaw Cir
- 1311 Tuscany Blvd
- 1251 Tuscany Blvd Unit 10
- 1028 Grouse Way
- 857 Macaw Cir
- 600 S Neponsit Dr
- 651 Back Nine Dr
- 1227 Tuscany Blvd
- 640 Back Nine Dr
- 1206 Tuscany Blvd
