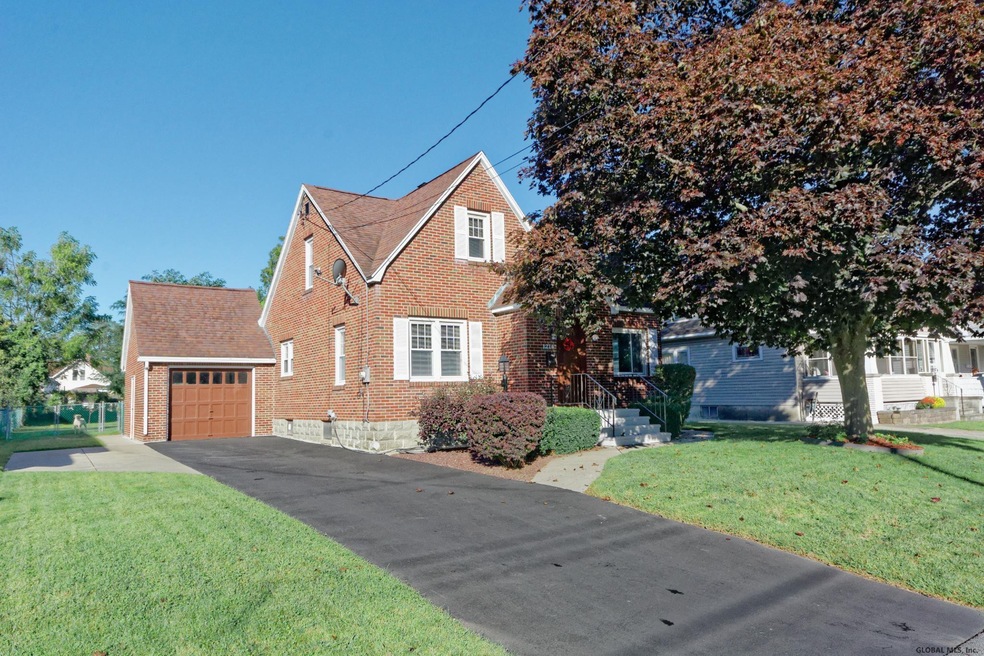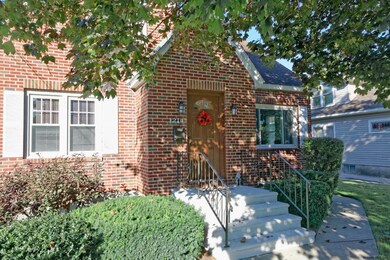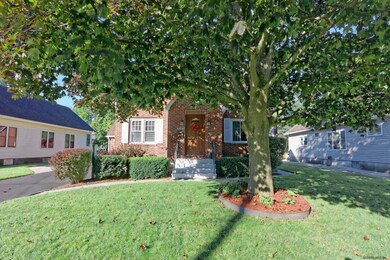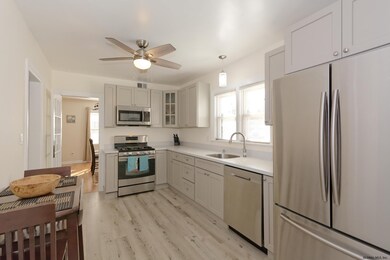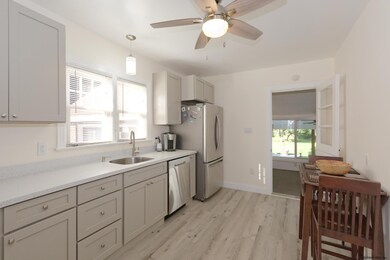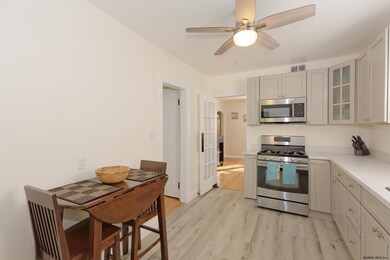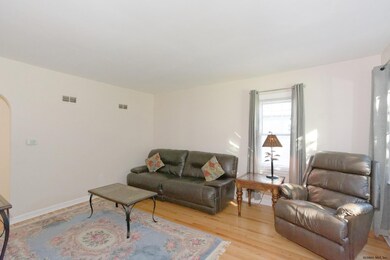
1214 Lark St Schenectady, NY 12306
Highlights
- Cape Cod Architecture
- Stone Countertops
- 1 Car Attached Garage
- Wood Flooring
- No HOA
- Eat-In Kitchen
About This Home
As of November 2019Pristine Brick Cape Cod, just move in and unpack, 3 bedrooms, 1 1⁄2 updated bathrooms, modern kitchen w/solid surface counters, stainless steel appliances, 4-season room, refinished hardwood floors, new plumbing, covered back patio, central air, beautifully manicured fenced-in lot w/shed and a dry basement. First floor den that could be converted to bedroom, 1st floor full bathroom - perfect set up for 1st floor living! Custom Kitchen Feature
Last Agent to Sell the Property
Clancy Real Estate License #35CL0831623 Listed on: 09/18/2019
Home Details
Home Type
- Single Family
Est. Annual Taxes
- $6,695
Year Built
- Built in 1930
Lot Details
- 0.28 Acre Lot
- Lot Dimensions are 70' x 175'
- Fenced
- Landscaped
- Level Lot
Parking
- 1 Car Attached Garage
- Off-Street Parking
Home Design
- Cape Cod Architecture
- Brick Exterior Construction
- Asphalt
Interior Spaces
- Paddle Fans
- Living Room
- Dining Room
- Laundry Room
Kitchen
- Eat-In Kitchen
- Oven
- Range
- Microwave
- Dishwasher
- Stone Countertops
Flooring
- Wood
- Ceramic Tile
Bedrooms and Bathrooms
- 3 Bedrooms
- Walk-In Closet
Basement
- Basement Fills Entire Space Under The House
- Laundry in Basement
Accessible Home Design
- Accessible Parking
Outdoor Features
- Patio
- Exterior Lighting
- Shed
Schools
- Hamilton Elementary School
- Schenectady High School
Utilities
- Forced Air Heating and Cooling System
- Heating System Uses Natural Gas
- High Speed Internet
- Cable TV Available
Community Details
- No Home Owners Association
- Brick Cape
Listing and Financial Details
- Legal Lot and Block 18 / 1
- Assessor Parcel Number 421500 49.69-1-18
Ownership History
Purchase Details
Home Financials for this Owner
Home Financials are based on the most recent Mortgage that was taken out on this home.Purchase Details
Purchase Details
Home Financials for this Owner
Home Financials are based on the most recent Mortgage that was taken out on this home.Purchase Details
Similar Homes in Schenectady, NY
Home Values in the Area
Average Home Value in this Area
Purchase History
| Date | Type | Sale Price | Title Company |
|---|---|---|---|
| Bargain Sale Deed | $52,500 | Westcorland Title Ins Co | |
| Deed | $52,319 | Associates, P.C Rosicki, Ros | |
| Referees Deed | $52,319 | None Available | |
| Deed | $161,000 | Edward Hatdad | |
| Deed | $74,000 | -- |
Mortgage History
| Date | Status | Loan Amount | Loan Type |
|---|---|---|---|
| Previous Owner | $161,000 | New Conventional |
Property History
| Date | Event | Price | Change | Sq Ft Price |
|---|---|---|---|---|
| 11/15/2019 11/15/19 | Sold | $170,000 | 0.0% | $135 / Sq Ft |
| 09/28/2019 09/28/19 | Pending | -- | -- | -- |
| 09/18/2019 09/18/19 | For Sale | $170,000 | +223.8% | $135 / Sq Ft |
| 09/20/2016 09/20/16 | Sold | $52,500 | -4.4% | $42 / Sq Ft |
| 08/26/2016 08/26/16 | Pending | -- | -- | -- |
| 08/02/2016 08/02/16 | For Sale | $54,900 | -- | $44 / Sq Ft |
Tax History Compared to Growth
Tax History
| Year | Tax Paid | Tax Assessment Tax Assessment Total Assessment is a certain percentage of the fair market value that is determined by local assessors to be the total taxable value of land and additions on the property. | Land | Improvement |
|---|---|---|---|---|
| 2024 | $6,779 | $141,600 | $23,000 | $118,600 |
| 2023 | $6,779 | $141,600 | $23,000 | $118,600 |
| 2022 | $6,756 | $141,600 | $23,000 | $118,600 |
| 2021 | $6,719 | $141,600 | $23,000 | $118,600 |
| 2020 | $6,625 | $141,600 | $23,000 | $118,600 |
| 2019 | $3,691 | $141,600 | $23,000 | $118,600 |
| 2018 | $6,695 | $141,600 | $23,000 | $118,600 |
| 2017 | $6,897 | $141,600 | $23,000 | $118,600 |
| 2016 | $7,412 | $153,600 | $23,000 | $130,600 |
| 2015 | -- | $153,600 | $23,000 | $130,600 |
| 2014 | -- | $153,600 | $23,000 | $130,600 |
Agents Affiliated with this Home
-
Kevin Clancy

Seller's Agent in 2019
Kevin Clancy
Clancy Real Estate
(518) 461-9937
19 in this area
476 Total Sales
-
Wayne Carignan

Seller Co-Listing Agent in 2019
Wayne Carignan
Clancy Real Estate
(518) 506-0873
4 in this area
110 Total Sales
-
Brenda Mayette

Buyer's Agent in 2019
Brenda Mayette
Miranda Real Estate Group, Inc
(518) 527-0800
22 in this area
246 Total Sales
-
Todd Drake
T
Seller's Agent in 2016
Todd Drake
Empire Real Estate Managment LLC
(518) 369-7247
2 in this area
72 Total Sales
-
L
Buyer's Agent in 2016
Lina Quinones
Bliss Properties of NY, Inc.
Map
Source: Global MLS
MLS Number: 201930711
APN: 049-069-0001-018-000-0000
- 1921 Woodlawn St
- 2101 Gray St
- 1049 Hegeman St
- 2201 Hugh St
- 2440 Barton Ave
- 930 Bradt St
- 2217 Guilderland Ave
- 879 Thompson St
- 866 Thompson St
- 2024 Parklawn Ave
- 2026 Wabash Ave
- 1029 Glendale Place
- 871 Hazelwood Ave
- 1525 Mervin Ave
- 1133 Cutler St
- 1002 Davis Terrace
- 2026 Euclid Ave
- 954 Cleveland Ave
- 1067 Cutler St
- 2501 Oaklawn Ave
