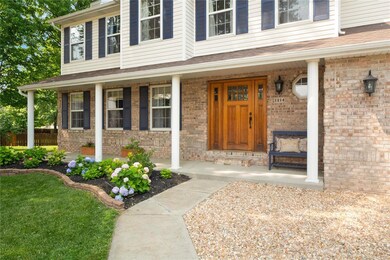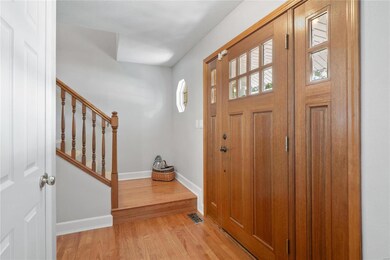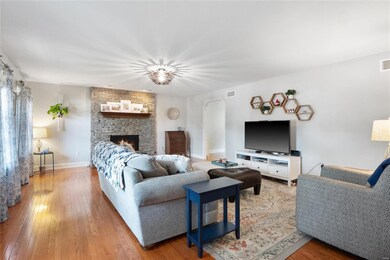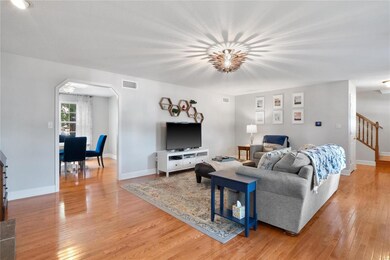
1214 Leclaire Ct O Fallon, IL 62269
Highlights
- Primary Bedroom Suite
- Traditional Architecture
- Solid Surface Countertops
- Hinchcliffe Elementary School Rated A
- Wood Flooring
- Screened Porch
About This Home
As of August 2023Welcome home to this gorgeous two story home on a cul-de-sac in O Fallon! This home is centrally located, close to the bike trail, close to the sports park and easy access to I-64 and Scott AFB. The main level of the home features an open kitchen with quartz countertops, providing a sleek and modern feel. There's also a spacious living room and dining room perfect for entertaining! The screened in back porch overlooks the large fenced back yard. Moving upstairs, you'll find a generously sized primary bedroom suite with a private bathroom boasting a dual vanity sink, separate tub and shower. Additionally, there are three other great sized secondary bedrooms and a full bathroom, providing everyone with ample space! The finished basement offers a large rec room, bonus room, full bathroom and laundry room. Don't miss the chance to see this fantastic home! Schedule your showing today!
Last Agent to Sell the Property
Tanya Hawkins
RE/MAX Preferred License #475156859 Listed on: 06/29/2023

Home Details
Home Type
- Single Family
Est. Annual Taxes
- $6,878
Year Built
- Built in 2000
Lot Details
- 0.31 Acre Lot
- Cul-De-Sac
- Wood Fence
- Level Lot
HOA Fees
- $5 Monthly HOA Fees
Parking
- 2 Car Attached Garage
Home Design
- Traditional Architecture
- Brick or Stone Veneer Front Elevation
- Vinyl Siding
- Radon Mitigation System
Interior Spaces
- 2-Story Property
- Gas Fireplace
- Family Room with Fireplace
- Combination Kitchen and Dining Room
- Screened Porch
- Basement Fills Entire Space Under The House
Kitchen
- Electric Oven or Range
- Microwave
- Dishwasher
- Solid Surface Countertops
- Disposal
Flooring
- Wood
- Partially Carpeted
Bedrooms and Bathrooms
- 4 Bedrooms
- Primary Bedroom Suite
- Separate Shower in Primary Bathroom
Outdoor Features
- Shed
Schools
- Ofallon Dist 90 Elementary And Middle School
- Ofallon High School
Utilities
- Forced Air Heating and Cooling System
- Heating System Uses Gas
- Gas Water Heater
Listing and Financial Details
- Assessor Parcel Number 04-19.0-106-004
Community Details
Recreation
- Recreational Area
Ownership History
Purchase Details
Home Financials for this Owner
Home Financials are based on the most recent Mortgage that was taken out on this home.Purchase Details
Home Financials for this Owner
Home Financials are based on the most recent Mortgage that was taken out on this home.Purchase Details
Home Financials for this Owner
Home Financials are based on the most recent Mortgage that was taken out on this home.Similar Homes in the area
Home Values in the Area
Average Home Value in this Area
Purchase History
| Date | Type | Sale Price | Title Company |
|---|---|---|---|
| Warranty Deed | $377,000 | Advanced Title Solutions | |
| Warranty Deed | $251,500 | Community Title Shiloh Llc | |
| Warranty Deed | $240,000 | Pti |
Mortgage History
| Date | Status | Loan Amount | Loan Type |
|---|---|---|---|
| Open | $363,522 | VA | |
| Previous Owner | $242,867 | VA | |
| Previous Owner | $217,410 | VA | |
| Previous Owner | $226,630 | VA | |
| Previous Owner | $231,420 | VA | |
| Previous Owner | $249,000 | Unknown | |
| Previous Owner | $243,000 | Unknown | |
| Previous Owner | $47,840 | Credit Line Revolving | |
| Previous Owner | $192,160 | Unknown | |
| Previous Owner | $32,000 | Credit Line Revolving | |
| Previous Owner | $221,000 | Unknown | |
| Previous Owner | $45,400 | Credit Line Revolving | |
| Previous Owner | $181,600 | Unknown |
Property History
| Date | Event | Price | Change | Sq Ft Price |
|---|---|---|---|---|
| 05/28/2025 05/28/25 | For Sale | $399,900 | +6.1% | $127 / Sq Ft |
| 08/02/2023 08/02/23 | Sold | $377,000 | +6.2% | $120 / Sq Ft |
| 07/03/2023 07/03/23 | Pending | -- | -- | -- |
| 06/29/2023 06/29/23 | For Sale | $355,000 | +41.2% | $113 / Sq Ft |
| 06/16/2020 06/16/20 | Sold | $251,500 | +0.8% | $80 / Sq Ft |
| 04/17/2020 04/17/20 | Pending | -- | -- | -- |
| 04/15/2020 04/15/20 | For Sale | $249,500 | -- | $79 / Sq Ft |
Tax History Compared to Growth
Tax History
| Year | Tax Paid | Tax Assessment Tax Assessment Total Assessment is a certain percentage of the fair market value that is determined by local assessors to be the total taxable value of land and additions on the property. | Land | Improvement |
|---|---|---|---|---|
| 2023 | $6,878 | $96,782 | $19,341 | $77,441 |
| 2022 | $6,467 | $88,979 | $17,782 | $71,197 |
| 2021 | $6,375 | $86,302 | $17,840 | $68,462 |
| 2020 | $6,322 | $81,692 | $16,887 | $64,805 |
| 2019 | $6,170 | $81,692 | $16,887 | $64,805 |
| 2018 | $5,997 | $79,321 | $16,397 | $62,924 |
| 2017 | $5,993 | $76,589 | $16,608 | $59,981 |
| 2016 | $5,972 | $74,801 | $16,220 | $58,581 |
| 2014 | $5,514 | $73,936 | $16,032 | $57,904 |
| 2013 | $5,619 | $72,802 | $15,786 | $57,016 |
Agents Affiliated with this Home
-

Seller's Agent in 2025
Angela Johnson
Redfin Corporation
(314) 495-9598
-

Seller's Agent in 2023
Tanya Hawkins
RE/MAX Preferred
(618) 792-9427
229 Total Sales
-
Dawn Tomko

Seller Co-Listing Agent in 2023
Dawn Tomko
Strano & Associates
(618) 250-5300
36 Total Sales
-
Ana Montoya

Buyer's Agent in 2023
Ana Montoya
Keller Williams Pinnacle
(618) 910-0211
89 Total Sales
-
Jackie Roach

Buyer Co-Listing Agent in 2023
Jackie Roach
Keller Williams Pinnacle
(314) 402-7692
38 Total Sales
-
Janell Schmittling

Seller's Agent in 2020
Janell Schmittling
Homes By Janell
(618) 444-6141
792 Total Sales
Map
Source: MARIS MLS
MLS Number: MIS23034790
APN: 04-19.0-106-004
- 537 Mercer Ct
- 417 Fairwood Hills Rd
- 1212 Usher Dr
- 1237 Conrad Ln
- 1438 Arbor Green Trail
- 1310 Conrad Ln
- 1138 Illini Dr
- 906 Moorfield Park Dr
- 1247 Elisabeth Dr
- 1246 Elisabeth Dr
- 252 Shawnee Ct
- 517 Still Hollow
- 1347 Ashton Falls Dr
- 1344 Ashton Falls Dr
- 206 Peoria Ln
- 160 Chickasaw Ln
- 143 Chickasaw Ln
- 121 Chickasaw Ln
- 1029 Stonybrook Dr
- 0 Glen Hollow Dr






