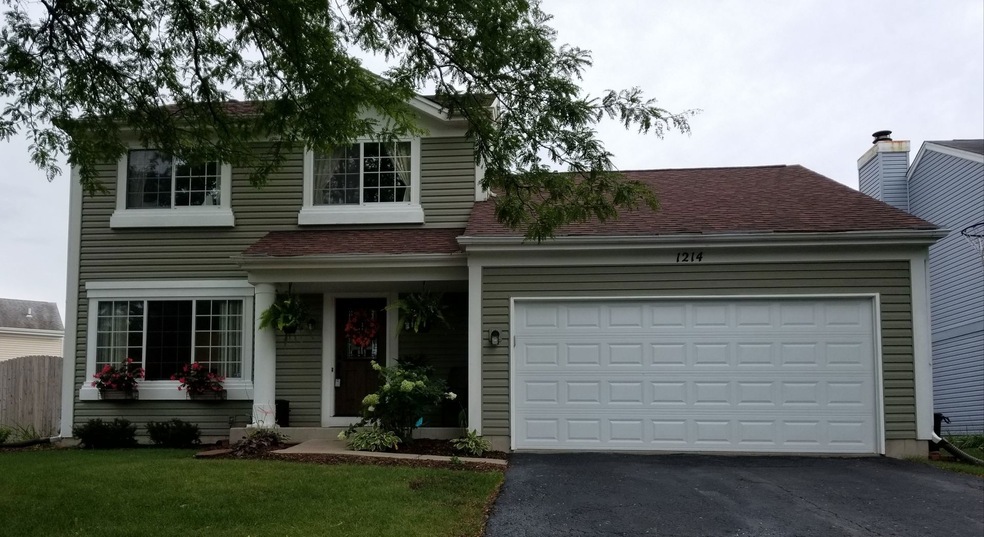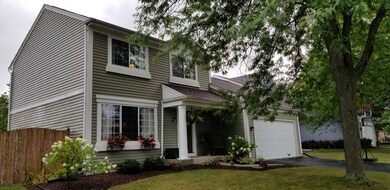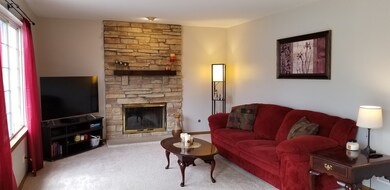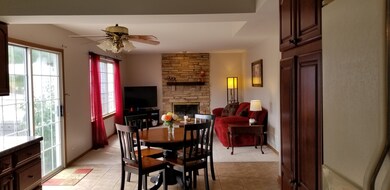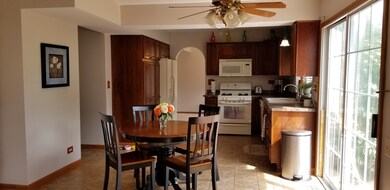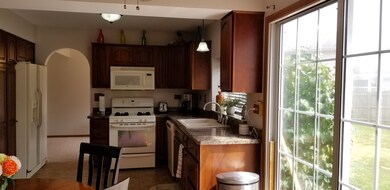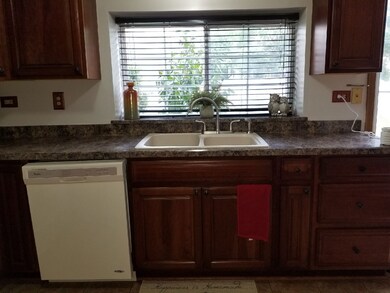
1214 Lone Oak Trail Aurora, IL 60506
Edgelawn Randall NeighborhoodHighlights
- Property is near a park
- Formal Dining Room
- 2 Car Attached Garage
- Corner Lot
- Fenced Yard
- Patio
About This Home
As of June 2025Welcome to your next home. Sellers love this home and the area as it is so close to the school, park and a hop skip and a jump to most anywhere you want. The first floor has just been freshly painted. The kitchen features cherry cabinets, ceramic tile and newer appliances. Formal dining room with bay window looks out on one of the biggest back yards in the area. Large family room with stone fireplace is inviting for a time of relaxation. Lots of windows let the natural light come in through out the home. Upstairs you will find a large master bedroom with walk-in closet. Brick paver patio with pergola is a perfect place to cook and entertain your friends. Children can play on the swing set and run around in the fully fenced yard. Full basement with lots of potential. Nice landscaping and to top all that a brand new central air and water tank was installed in August 2018. Nicely maintained home.
Last Agent to Sell the Property
Beverly Callison
Redfin Corporation License #475156770 Listed on: 08/21/2018

Home Details
Home Type
- Single Family
Est. Annual Taxes
- $5,682
Year Built
- Built in 1991 | Remodeled in 2009
Lot Details
- 0.42 Acre Lot
- Lot Dimensions are 143x127
- Fenced Yard
- Corner Lot
- Paved or Partially Paved Lot
HOA Fees
- $11 Monthly HOA Fees
Parking
- 2 Car Attached Garage
- Garage Transmitter
- Garage Door Opener
- Driveway
- Parking Space is Owned
Home Design
- Asphalt Roof
- Vinyl Siding
- Concrete Perimeter Foundation
Interior Spaces
- 1,508 Sq Ft Home
- 2-Story Property
- Ceiling Fan
- Attached Fireplace Door
- Gas Log Fireplace
- Family Room with Fireplace
- Formal Dining Room
- Unfinished Attic
Kitchen
- Range<<rangeHoodToken>>
- <<microwave>>
- Dishwasher
Bedrooms and Bathrooms
- 3 Bedrooms
- 3 Potential Bedrooms
Laundry
- Dryer
- Washer
Unfinished Basement
- Basement Fills Entire Space Under The House
- Sump Pump
Schools
- West Aurora High School
Utilities
- Forced Air Heating and Cooling System
- Humidifier
- Heating System Uses Natural Gas
Additional Features
- Patio
- Property is near a park
Community Details
- Vanessa Rodriquez Association, Phone Number (630) 806-0108
- Golden Oaks Subdivision, Applewood Floorplan
- Property managed by Golden Oak HOA
Listing and Financial Details
- Homeowner Tax Exemptions
Ownership History
Purchase Details
Home Financials for this Owner
Home Financials are based on the most recent Mortgage that was taken out on this home.Purchase Details
Home Financials for this Owner
Home Financials are based on the most recent Mortgage that was taken out on this home.Purchase Details
Home Financials for this Owner
Home Financials are based on the most recent Mortgage that was taken out on this home.Purchase Details
Home Financials for this Owner
Home Financials are based on the most recent Mortgage that was taken out on this home.Purchase Details
Purchase Details
Home Financials for this Owner
Home Financials are based on the most recent Mortgage that was taken out on this home.Purchase Details
Home Financials for this Owner
Home Financials are based on the most recent Mortgage that was taken out on this home.Similar Homes in Aurora, IL
Home Values in the Area
Average Home Value in this Area
Purchase History
| Date | Type | Sale Price | Title Company |
|---|---|---|---|
| Warranty Deed | $365,000 | Fidelity National Title | |
| Warranty Deed | $238,000 | First American Title | |
| Warranty Deed | $225,000 | Chicago Title Ins Co | |
| Warranty Deed | $187,500 | Chicago Title Insurance Co | |
| Interfamily Deed Transfer | -- | -- | |
| Warranty Deed | $197,000 | Ticor Title Insurance Co | |
| Warranty Deed | $135,500 | -- |
Mortgage History
| Date | Status | Loan Amount | Loan Type |
|---|---|---|---|
| Open | $292,000 | New Conventional | |
| Previous Owner | $7,148 | Credit Line Revolving | |
| Previous Owner | $233,689 | FHA | |
| Previous Owner | $210,541 | FHA | |
| Previous Owner | $183,972 | FHA | |
| Previous Owner | $183,990 | FHA | |
| Previous Owner | $191,000 | Purchase Money Mortgage | |
| Previous Owner | $108,400 | No Value Available |
Property History
| Date | Event | Price | Change | Sq Ft Price |
|---|---|---|---|---|
| 06/30/2025 06/30/25 | Sold | $365,000 | +4.3% | $229 / Sq Ft |
| 06/02/2025 06/02/25 | Pending | -- | -- | -- |
| 05/29/2025 05/29/25 | For Sale | $349,900 | +47.0% | $220 / Sq Ft |
| 12/18/2020 12/18/20 | Sold | $238,000 | -0.8% | $158 / Sq Ft |
| 11/03/2020 11/03/20 | Pending | -- | -- | -- |
| 10/30/2020 10/30/20 | For Sale | $239,900 | +6.6% | $159 / Sq Ft |
| 10/31/2018 10/31/18 | Sold | $225,000 | 0.0% | $149 / Sq Ft |
| 09/20/2018 09/20/18 | Pending | -- | -- | -- |
| 09/18/2018 09/18/18 | Price Changed | $225,000 | -2.0% | $149 / Sq Ft |
| 09/14/2018 09/14/18 | For Sale | $229,500 | 0.0% | $152 / Sq Ft |
| 09/07/2018 09/07/18 | Pending | -- | -- | -- |
| 09/03/2018 09/03/18 | Price Changed | $229,500 | -2.3% | $152 / Sq Ft |
| 08/20/2018 08/20/18 | For Sale | $235,000 | -- | $156 / Sq Ft |
Tax History Compared to Growth
Tax History
| Year | Tax Paid | Tax Assessment Tax Assessment Total Assessment is a certain percentage of the fair market value that is determined by local assessors to be the total taxable value of land and additions on the property. | Land | Improvement |
|---|---|---|---|---|
| 2023 | $6,574 | $84,747 | $16,586 | $68,161 |
| 2022 | $6,314 | $77,324 | $15,133 | $62,191 |
| 2021 | $6,029 | $71,990 | $14,089 | $57,901 |
| 2020 | $6,062 | $70,753 | $13,087 | $57,666 |
| 2019 | $5,823 | $65,554 | $12,125 | $53,429 |
| 2018 | $5,718 | $63,274 | $11,215 | $52,059 |
| 2017 | $5,682 | $61,206 | $10,334 | $50,872 |
| 2016 | $5,511 | $57,878 | $8,858 | $49,020 |
| 2015 | -- | $50,321 | $7,617 | $42,704 |
| 2014 | -- | $46,875 | $7,326 | $39,549 |
| 2013 | -- | $47,707 | $7,221 | $40,486 |
Agents Affiliated with this Home
-
Patrick Kosnick

Seller's Agent in 2025
Patrick Kosnick
@ Properties
(773) 251-7771
2 in this area
28 Total Sales
-
Jodi Sagil

Buyer's Agent in 2025
Jodi Sagil
Coldwell Banker Realty
(630) 334-2763
1 in this area
134 Total Sales
-
Luis Carrillo
L
Seller's Agent in 2020
Luis Carrillo
Kettley & Co. Inc. - Aurora
(630) 896-5000
14 in this area
102 Total Sales
-
Mario Carrillo

Seller Co-Listing Agent in 2020
Mario Carrillo
Kettley & Co. Inc. - Aurora
(630) 688-3400
16 in this area
386 Total Sales
-
B
Seller's Agent in 2018
Beverly Callison
Redfin Corporation
-
Lisa Streit

Buyer's Agent in 2018
Lisa Streit
Keller Williams Innovate
(630) 212-9828
1 in this area
31 Total Sales
Map
Source: Midwest Real Estate Data (MRED)
MLS Number: 10057941
APN: 15-08-430-005
- 1477 Golden Oaks Pkwy
- 1350 N Elmwood Dr
- 950 Arlon Rd
- 1375 Eastwood Dr
- 1218 N Randall Rd
- 1240 Colorado Ave
- 1644 Bridle Post Dr Unit 1644
- 1320 N Glen Cir Unit B
- 1381 N Glen Cir Unit D
- 937 Wellington Cir Unit 2
- 1096 Cascade Dr
- 1357 Monomoy St Unit B1
- 833 N Randall Rd Unit C3
- 1389 Monomoy St Unit B2
- 809 Eagle Dr
- 811 N Glenwood Place
- 1937 Bayview Ln
- 1340 Ironwood Ct
- 727 N Fordham Ave
- 1598 Elder Dr
