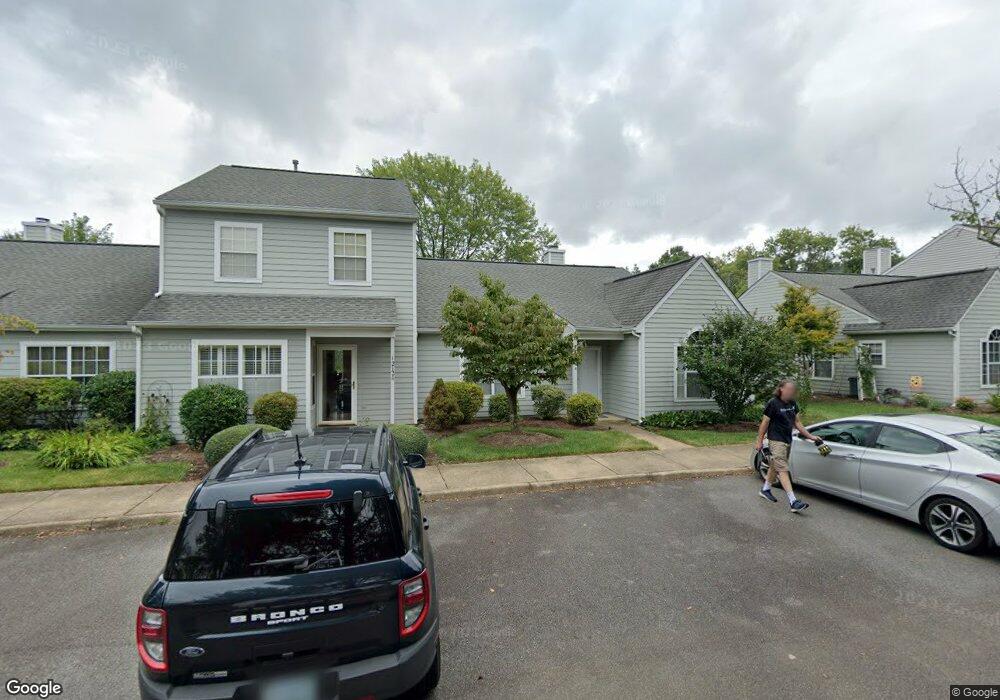1214 Maple View Dr Charlottesville, VA 22902
Estimated Value: $329,000 - $363,000
2
Beds
2
Baths
1,267
Sq Ft
$272/Sq Ft
Est. Value
About This Home
This home is located at 1214 Maple View Dr, Charlottesville, VA 22902 and is currently estimated at $344,885, approximately $272 per square foot. 1214 Maple View Dr is a home located in Albemarle County with nearby schools including Mountain View Elementary School, Walton Middle School, and Monticello High School.
Ownership History
Date
Name
Owned For
Owner Type
Purchase Details
Closed on
Dec 23, 2020
Sold by
Small Elizabeth B
Bought by
Drexel Mark and Riley Pamela
Current Estimated Value
Purchase Details
Closed on
Sep 24, 2013
Sold by
Harris J Paul and Harris Harold D
Bought by
Small Elizabeth B
Home Financials for this Owner
Home Financials are based on the most recent Mortgage that was taken out on this home.
Original Mortgage
$120,000
Interest Rate
4.52%
Mortgage Type
New Conventional
Create a Home Valuation Report for This Property
The Home Valuation Report is an in-depth analysis detailing your home's value as well as a comparison with similar homes in the area
Home Values in the Area
Average Home Value in this Area
Purchase History
| Date | Buyer | Sale Price | Title Company |
|---|---|---|---|
| Drexel Mark | $240,000 | None Available | |
| Small Elizabeth B | $185,900 | Chicago Title |
Source: Public Records
Mortgage History
| Date | Status | Borrower | Loan Amount |
|---|---|---|---|
| Previous Owner | Small Elizabeth B | $120,000 |
Source: Public Records
Tax History Compared to Growth
Tax History
| Year | Tax Paid | Tax Assessment Tax Assessment Total Assessment is a certain percentage of the fair market value that is determined by local assessors to be the total taxable value of land and additions on the property. | Land | Improvement |
|---|---|---|---|---|
| 2025 | $2,864 | $320,400 | $95,700 | $224,700 |
| 2024 | -- | $290,100 | $91,300 | $198,800 |
| 2023 | $2,595 | $303,900 | $95,200 | $208,700 |
| 2022 | $2,413 | $282,500 | $93,500 | $189,000 |
| 2021 | $1,987 | $232,700 | $85,300 | $147,400 |
| 2020 | $1,920 | $224,800 | $82,500 | $142,300 |
| 2019 | $1,912 | $223,900 | $82,500 | $141,400 |
| 2018 | $311 | $196,300 | $66,000 | $130,300 |
| 2017 | $1,458 | $173,800 | $55,000 | $118,800 |
| 2016 | $1,411 | $168,200 | $55,000 | $113,200 |
| 2015 | $674 | $164,600 | $55,000 | $109,600 |
| 2014 | -- | $163,200 | $55,000 | $108,200 |
Source: Public Records
Map
Nearby Homes
- 1212 Maple View Dr
- 1220 Maple View Dr
- 1210 Maple View Dr
- 1222 Maple View Dr
- 1204 Maple View Dr
- 1224 Maple View Dr
- 1202 Maple View Dr
- 1202 Maple View Dr Unit 1202
- 1230 Maple View Dr
- 1200 Maple View Dr
- 1232 Maple View Dr
- 1225 Maple View Dr
- 1232 Maple Dr
- 1215 Maple View Dr
- 1234 Maple View Dr
- 1233 Maple View Dr
- 1240 Maple View Dr
- 1205 Maple View Dr
- 1235 Maple View Dr
- 1244 Maple View Dr
