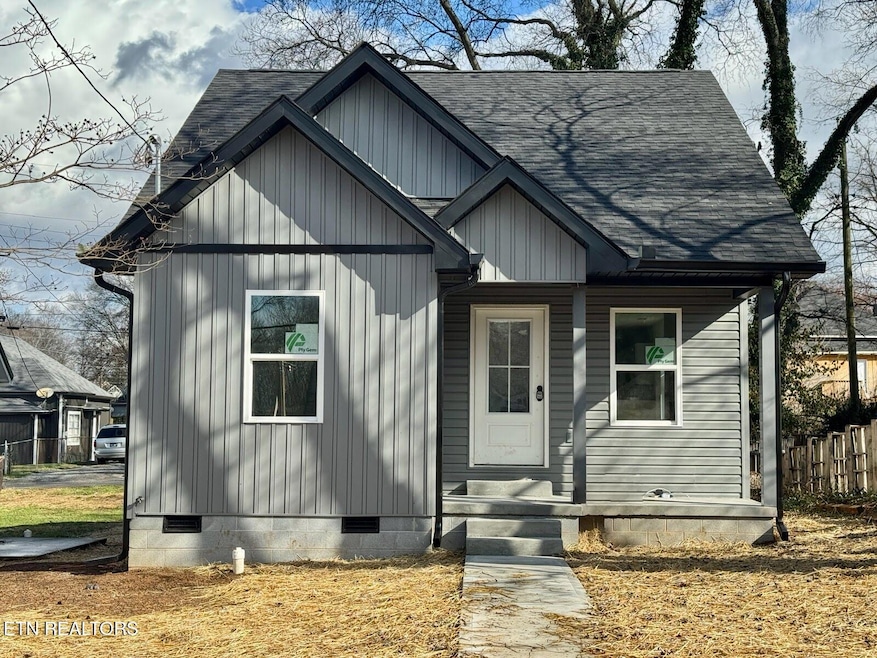1214 Mercer St NW Knoxville, TN 37921
Mechanicsville NeighborhoodEstimated payment $1,664/month
Highlights
- New Construction
- Craftsman Architecture
- No HOA
- Beaumont Magnet Academy Rated A-
- Great Room
- Tray Ceiling
About This Home
This lovely new home blends modern convenience with a cozy, welcoming feel. The layout features three comfortable bedrooms and two full baths, including a master suite with a tray ceiling, spacious walk-in closet, and a double-vanity bath designed for everyday ease. The kitchen offers granite countertops, a convenient bar for casual dining, and a natural flow into the living area, where an electric fireplace adds a touch of charm. Both bathrooms also feature granite finishes for a polished, cohesive look. Alley access leads to a paved parking area, giving the property added practicality. Located just minutes from downtown Knoxville and the University of Tennessee campus, this home is truly move-in ready and perfectly positioned for work, class, or play.
Listing Agent
Weichert REALTORS Advantage Plus License #350389 Listed on: 11/25/2025

Home Details
Home Type
- Single Family
Est. Annual Taxes
- $9
Year Built
- Built in 2025 | New Construction
Lot Details
- 4,792 Sq Ft Lot
- Lot Dimensions are 40 x 120
- Level Lot
Home Design
- Craftsman Architecture
- Frame Construction
- Vinyl Siding
Interior Spaces
- 1,100 Sq Ft Home
- Tray Ceiling
- Ceiling Fan
- Electric Fireplace
- Vinyl Clad Windows
- Great Room
- Combination Dining and Living Room
- Vinyl Flooring
- Crawl Space
- Fire and Smoke Detector
Kitchen
- Self-Cleaning Oven
- Range
- Microwave
- Dishwasher
- Disposal
Bedrooms and Bathrooms
- 3 Bedrooms
- Walk-In Closet
- 2 Full Bathrooms
Laundry
- Dryer
- Washer
Parking
- On-Street Parking
- Off-Street Parking
Outdoor Features
- Patio
Schools
- Beaumont Elementary School
- Bearden Middle School
- Fulton High School
Utilities
- Central Heating and Cooling System
- Internet Available
Community Details
- No Home Owners Association
- Doll Mynderse & Brownlee Subdivision
Listing and Financial Details
- Property Available on 11/29/25
- Assessor Parcel Number 094CQ019
Map
Home Values in the Area
Average Home Value in this Area
Tax History
| Year | Tax Paid | Tax Assessment Tax Assessment Total Assessment is a certain percentage of the fair market value that is determined by local assessors to be the total taxable value of land and additions on the property. | Land | Improvement |
|---|---|---|---|---|
| 2025 | $9 | $550 | $0 | $0 |
| 2024 | $21 | $550 | $0 | $0 |
| 2023 | $21 | $550 | $0 | $0 |
| 2022 | $21 | $550 | $0 | $0 |
| 2021 | $26 | $550 | $0 | $0 |
| 2020 | $26 | $550 | $0 | $0 |
| 2019 | $26 | $550 | $0 | $0 |
| 2018 | $26 | $550 | $0 | $0 |
| 2017 | $26 | $550 | $0 | $0 |
| 2016 | $28 | $0 | $0 | $0 |
| 2015 | $28 | $0 | $0 | $0 |
| 2014 | $28 | $0 | $0 | $0 |
Purchase History
| Date | Type | Sale Price | Title Company |
|---|---|---|---|
| Warranty Deed | $35,000 | Superior Title | |
| Warranty Deed | $100,000 | Superior Title | |
| Quit Claim Deed | -- | First Priority Title Company |
Source: East Tennessee REALTORS® MLS
MLS Number: 1322880
APN: 094CQ-019
- 1216 Mercer St NW
- 1232 W Baxter Ave
- 1237 Iredell Ave
- 1332 Beaumont Ave
- 0 Iredell Ave
- 1411 Brookside Ave
- 1423 Nolan Ave
- 837 Sidebrook Ave
- 1429 Nolan Ave
- 1422 Beaumont Ave
- 1427 Exeter Ave
- 411 James Ave
- 917 W Emerald Ave
- 1217 University Ave
- 1619 Beaumont Ave
- 1218 W 4th Ave
- 729 W Emerald Ave
- 1231 Callaway St
- 736 W Oak Hill Ave
- 1711 Mississippi Ave
- 1602 Dora St Unit B
- 1732 Jourolman Ave
- 232 Cansler Ave
- 1775 Virginia Ave
- 612 Clyde St
- 131 W Anderson Ave Unit 101
- 2232 Mississippi Ave
- 1640 Grand Ave
- 1513 Forest Ave
- 1507 Highland Ave Unit B102
- 101 E 5th Ave
- 1319 Highland Ave
- 301 E Churchwell Ave
- 1211 Highland Ave Unit 302
- 201 E Caldwell Ave
- 1201 Highland Ave
- 315 E Columbia Ave
- 2240 Grand Ave
- 201 Locust St
- 1631 Laurel Ave
