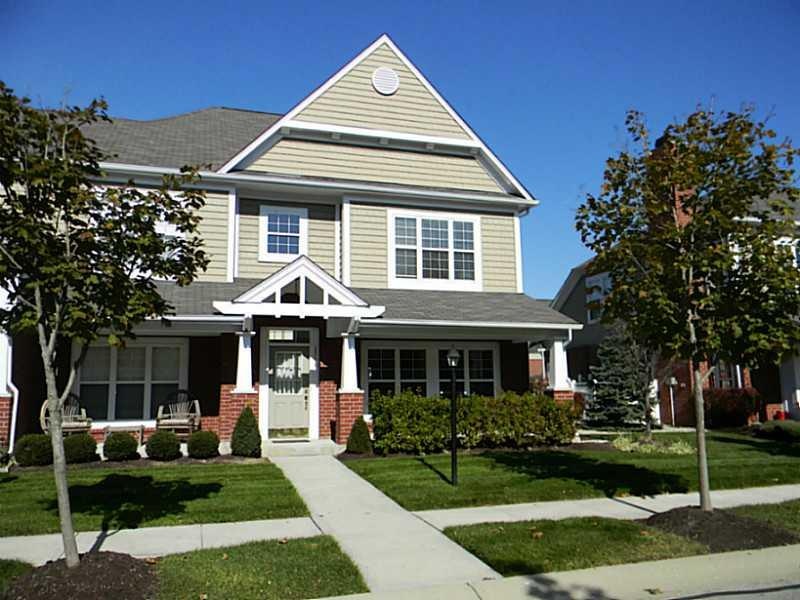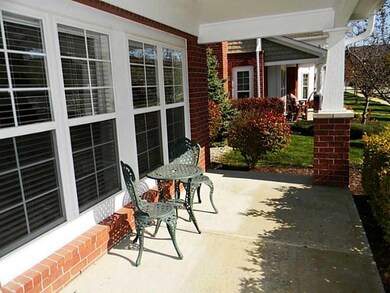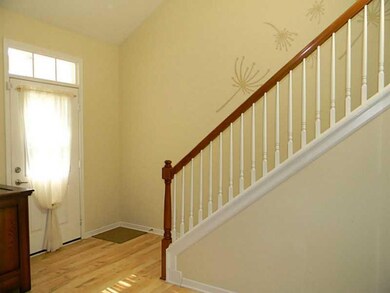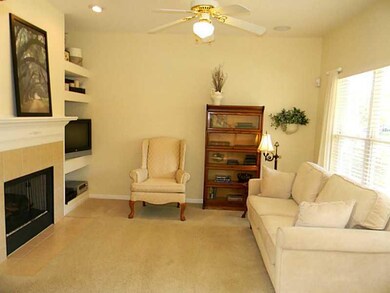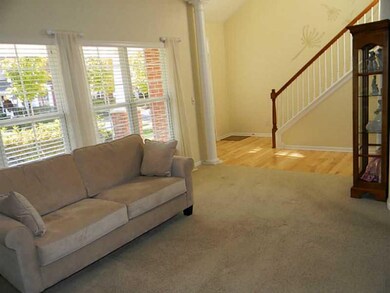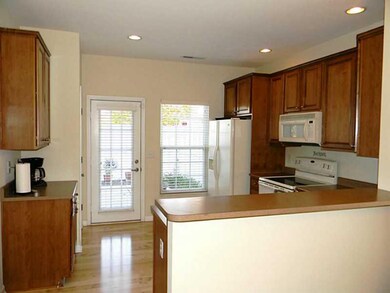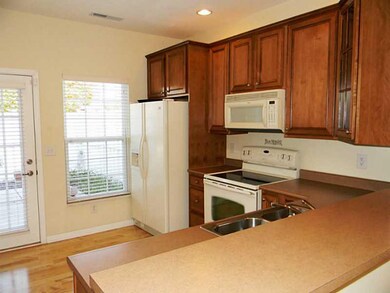
1214 Middlebury Dr Westfield, IN 46074
Estimated Value: $272,536 - $302,000
Highlights
- Vaulted Ceiling
- End Unit
- Tennis Courts
- Maple Glen Elementary Rated A
- Community Pool
- Built-in Bookshelves
About This Home
As of December 2013Charming covered front porch says "welcome home". Wonderful end unit townhome in popular Centennial neighborhood.IMMACULATE home! 9' ceilings on both levels. Gas fireplace will warm up your winter nights. Upgraded 42" cabinetry. Mannington Laminate flooring. Speaker pre-wire in Mstr & FR. 2 spacious Bdrms. Walk-in closets. Awesome courtyard view from Mstr Bdrm. Private fenced patio.Garage w/storage area. Walking trails, pool, basketball, tennis, sledding hill. Close to Kroger, gas & restaurants.
Last Agent to Sell the Property
Keller Williams Indpls Metro N License #RB14044953 Listed on: 10/31/2013

Last Buyer's Agent
Margo Coppi
Highgarden Real Estate

Townhouse Details
Home Type
- Townhome
Est. Annual Taxes
- $1,552
Year Built
- Built in 2005
Lot Details
- 2,178 Sq Ft Lot
- End Unit
- Privacy Fence
Home Design
- Brick Exterior Construction
- Slab Foundation
- Cement Siding
Interior Spaces
- 2-Story Property
- Built-in Bookshelves
- Woodwork
- Vaulted Ceiling
- Gas Log Fireplace
- Family Room with Fireplace
- Security System Owned
Kitchen
- Electric Oven
- Electric Cooktop
- Dishwasher
- Disposal
Bedrooms and Bathrooms
- 2 Bedrooms
- Walk-In Closet
Parking
- Garage
- Driveway
Utilities
- Forced Air Heating and Cooling System
- Heating System Uses Gas
- Gas Water Heater
Listing and Financial Details
- Assessor Parcel Number 290915101040000015
Community Details
Overview
- Association fees include insurance, maintenance, nature area, pool, parkplayground, snow removal, tennis court(s)
- Centennial Townhome Subdivision
Recreation
- Tennis Courts
- Community Pool
Security
- Fire and Smoke Detector
Ownership History
Purchase Details
Purchase Details
Home Financials for this Owner
Home Financials are based on the most recent Mortgage that was taken out on this home.Purchase Details
Home Financials for this Owner
Home Financials are based on the most recent Mortgage that was taken out on this home.Purchase Details
Purchase Details
Home Financials for this Owner
Home Financials are based on the most recent Mortgage that was taken out on this home.Purchase Details
Similar Homes in the area
Home Values in the Area
Average Home Value in this Area
Purchase History
| Date | Buyer | Sale Price | Title Company |
|---|---|---|---|
| Vincent Becky | $245,000 | Stewart Title Co | |
| Myers Jacqueline Marie | -- | None Available | |
| Featherston Maria K | -- | None Available | |
| Bowles Maryann | -- | None Available | |
| Lisman Maryann | -- | -- | |
| The Estridge Group Inc | -- | -- |
Mortgage History
| Date | Status | Borrower | Loan Amount |
|---|---|---|---|
| Previous Owner | Myers Jacqueline Marie | $166,920 | |
| Previous Owner | Featherston Maria K | $110,400 | |
| Previous Owner | Lisman Maryann | $165,550 |
Property History
| Date | Event | Price | Change | Sq Ft Price |
|---|---|---|---|---|
| 12/27/2013 12/27/13 | Sold | $138,000 | -0.4% | $96 / Sq Ft |
| 11/10/2013 11/10/13 | Pending | -- | -- | -- |
| 10/31/2013 10/31/13 | For Sale | $138,500 | -- | $96 / Sq Ft |
Tax History Compared to Growth
Tax History
| Year | Tax Paid | Tax Assessment Tax Assessment Total Assessment is a certain percentage of the fair market value that is determined by local assessors to be the total taxable value of land and additions on the property. | Land | Improvement |
|---|---|---|---|---|
| 2024 | $5,434 | $251,400 | $32,200 | $219,200 |
| 2023 | $5,499 | $240,700 | $32,200 | $208,500 |
| 2022 | $4,673 | $205,300 | $32,200 | $173,100 |
| 2021 | $2,142 | $178,900 | $32,200 | $146,700 |
| 2020 | $2,027 | $168,100 | $32,200 | $135,900 |
| 2019 | $1,967 | $163,300 | $32,200 | $131,100 |
| 2018 | $1,890 | $157,000 | $32,200 | $124,800 |
| 2017 | $1,686 | $149,200 | $32,200 | $117,000 |
| 2016 | $1,672 | $147,900 | $32,200 | $115,700 |
| 2014 | $1,565 | $142,600 | $32,200 | $110,400 |
| 2013 | $1,565 | $143,800 | $32,200 | $111,600 |
Agents Affiliated with this Home
-
Beth Lyons

Seller's Agent in 2013
Beth Lyons
Keller Williams Indpls Metro N
(317) 440-4187
11 in this area
84 Total Sales
-
M
Buyer's Agent in 2013
Margo Coppi
Highgarden Real Estate
(847) 894-3484
Map
Source: MIBOR Broker Listing Cooperative®
MLS Number: MBR21263175
APN: 29-09-15-101-040.000-015
- 15421 Bowie Dr
- 15528 Bowie Dr
- 1345 Lewiston Dr
- 15329 Smithfield Dr
- 15515 Alameda Place
- 15557 Starflower Dr
- 15628 Allegro Dr
- 1505 Avondale Dr
- 1590 Birchfield Dr
- 15596 Edenvale Dr
- 1029 Bridgeport Dr
- 1521 Avondale Dr
- 1534 Cloverdon Dr
- 15844 Nocturne Dr
- 1648 Rossmay Dr
- 1655 Avondale Dr
- 720 Bucksport Ln
- 715 Stockbridge Dr
- 15717 Hush Hickory Bend
- 15109 Larchwood Dr
- 1214 Middlebury Dr
- 1216 Middlebury Dr
- 1208 Middlebury Dr
- 1218 Middlebury Dr
- 1206 Middlebury Dr
- 1220 Middlebury Dr
- 1206 Middleburg Dr
- 1204 Middlebury Dr
- 1215 Middlebury Dr
- 1213 Middlebury Dr
- 15533 Portland Dr
- 1211 Middlebury Dr
- 1217 Middlebury Dr
- 1230 Middlebury Dr
- 1202 Middlebury Dr
- 1225 Middlebury Dr
- 1225 Middlebury Dr Unit 1
- 15535 Portland Dr
- 15535 Portland Dr Unit 2
- 15532 Lockport Dr
