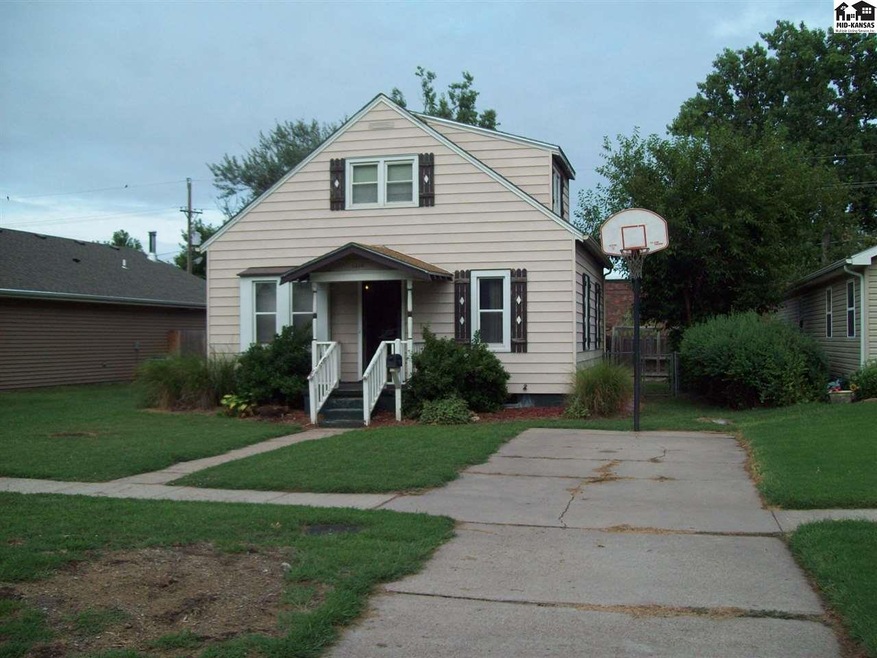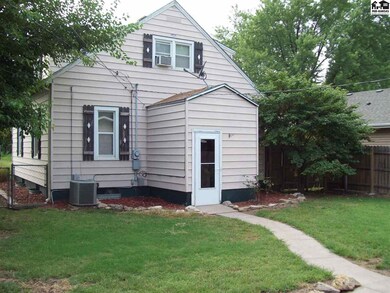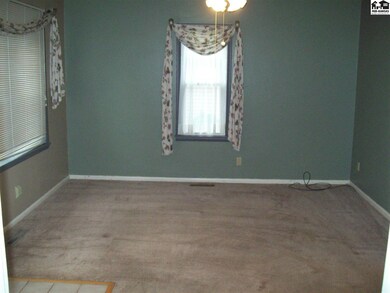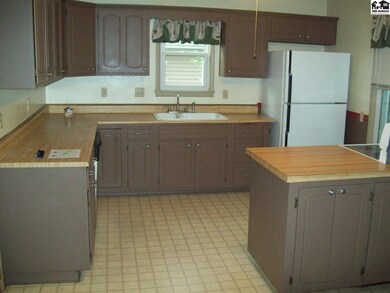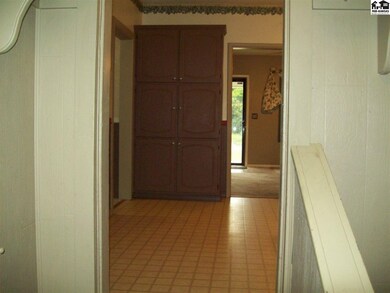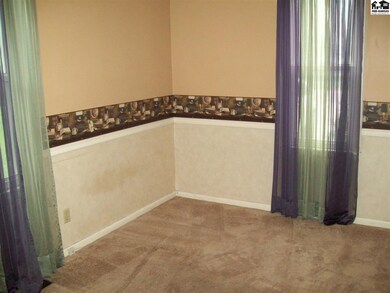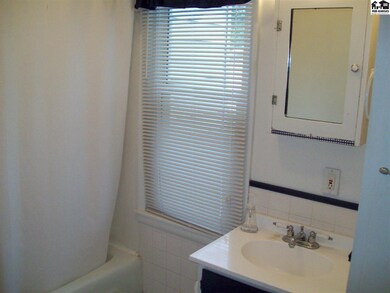
1214 N Maple St McPherson, KS 67460
Highlights
- Bonus Room
- Storm Windows
- Ceramic Tile Flooring
- Covered Patio or Porch
- Double Pane Windows
- Pergola
About This Home
As of May 2019Great three bedroom one bathroom home with refrigerator, dishwasher, oven, and washer/ dryer included! New carpet in the living room and main floor bedroom. This home comes with a bonus room and large family room with a pool table in the basement. There is an oversize two car garage with alley access. Seller will provide a one year home warranty. Home is sold AS IS.
Last Agent to Sell the Property
Home Sweet Home Realty LLC License #00232833 Listed on: 08/08/2016
Home Details
Home Type
- Single Family
Est. Annual Taxes
- $1,610
Year Built
- Built in 1945
Lot Details
- Wood Fence
- Chain Link Fence
Home Design
- Ceiling Insulation
- Vinyl Siding
Interior Spaces
- 1,047 Sq Ft Home
- 1.5-Story Property
- Sheet Rock Walls or Ceilings
- Whole House Fan
- Ceiling Fan
- Double Pane Windows
- Family Room Downstairs
- Combination Kitchen and Dining Room
- Bonus Room
- Utility Room Floor Drain
- Basement Fills Entire Space Under The House
Kitchen
- Built-In Gas Oven
- Dishwasher
- Disposal
Flooring
- Carpet
- Laminate
- Ceramic Tile
Bedrooms and Bathrooms
- 1 Main Level Bedroom
- 1 Full Bathroom
Laundry
- Laundry on lower level
- Electric Dryer
- Washer
Home Security
- Storm Windows
- Storm Doors
- Fire and Smoke Detector
Parking
- 2 Car Attached Garage
- Alley Access
- Garage Door Opener
Outdoor Features
- Covered Patio or Porch
- Pergola
Schools
- Lincoln-Mcpherson Elementary School
- Mcpherson Middle School
- Mcpherson High School
Additional Features
- City Lot
- Central Heating and Cooling System
Listing and Financial Details
- Home warranty included in the sale of the property
- Assessor Parcel Number CH
Ownership History
Purchase Details
Similar Homes in the area
Home Values in the Area
Average Home Value in this Area
Purchase History
| Date | Type | Sale Price | Title Company |
|---|---|---|---|
| Deed | $89,000 | -- |
Property History
| Date | Event | Price | Change | Sq Ft Price |
|---|---|---|---|---|
| 05/09/2019 05/09/19 | Sold | -- | -- | -- |
| 04/26/2019 04/26/19 | Pending | -- | -- | -- |
| 01/15/2019 01/15/19 | Price Changed | $99,900 | -15.3% | $95 / Sq Ft |
| 10/06/2018 10/06/18 | For Sale | $118,000 | +2.6% | $113 / Sq Ft |
| 11/18/2016 11/18/16 | Sold | -- | -- | -- |
| 10/10/2016 10/10/16 | Pending | -- | -- | -- |
| 08/08/2016 08/08/16 | For Sale | $115,000 | -- | $110 / Sq Ft |
Tax History Compared to Growth
Tax History
| Year | Tax Paid | Tax Assessment Tax Assessment Total Assessment is a certain percentage of the fair market value that is determined by local assessors to be the total taxable value of land and additions on the property. | Land | Improvement |
|---|---|---|---|---|
| 2025 | $1,680 | $12,385 | $4,348 | $8,037 |
| 2024 | $17 | $12,024 | $4,348 | $7,676 |
| 2023 | $1,683 | $11,674 | $3,909 | $7,765 |
| 2022 | $1,505 | $10,899 | $1,939 | $8,960 |
| 2021 | $1,644 | $10,899 | $1,939 | $8,960 |
| 2020 | $1,576 | $10,685 | $1,939 | $8,746 |
| 2019 | $1,644 | $11,140 | $2,033 | $9,107 |
| 2018 | $1,907 | $13,185 | $1,754 | $11,431 |
| 2017 | $1,855 | $12,926 | $1,696 | $11,230 |
| 2016 | $1,627 | $11,431 | $1,610 | $9,821 |
| 2015 | -- | $11,207 | $1,150 | $10,057 |
| 2014 | $1,469 | $10,880 | $1,236 | $9,644 |
Agents Affiliated with this Home
-
Julie Wenthe

Seller's Agent in 2019
Julie Wenthe
Sheets - Adams, Realtors
(620) 245-6378
278 Total Sales
-
Teresa Pimentel

Seller's Agent in 2016
Teresa Pimentel
Home Sweet Home Realty LLC
(620) 755-6916
147 Total Sales
-
Steve Potter
S
Buyer's Agent in 2016
Steve Potter
Sheets - Adams, Realtors
(620) 245-5736
35 Total Sales
Map
Source: Mid-Kansas MLS
MLS Number: 33489
APN: 134-20-0-40-09-007.00-0
- 1330 N Maple St
- 908 N Walnut St
- 411 Liberty Dr
- 1325 N Grimes St
- 916 N Grimes St
- 1200 Crescent Ln
- 417 Anna St
- 839 N Wheeler St
- 507 Sonora Dr
- 512 Oaklane St
- 1327 N Myers St
- 300 Trail W
- 725 Harvest Ct
- 506 N Walnut St
- 1463 Dover Rd
- 500 Oak Park Dr
- 300 Penn Dr
- 1430 N High Dr
- 901 Veranda Lake Dr
- 1542 Trail N
