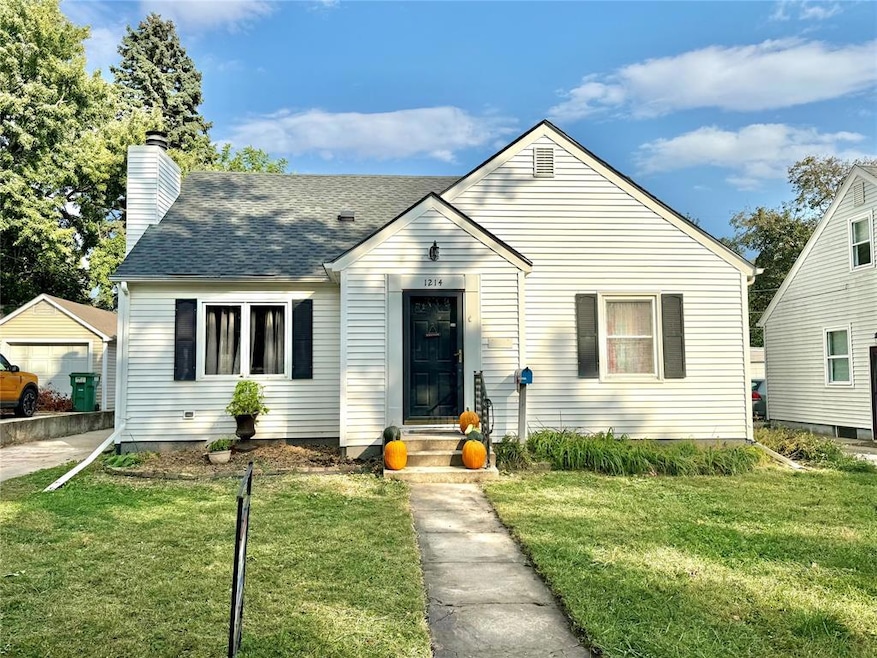1214 Northwestern Ave Ames, IA 50010
Roosevelt NeighborhoodEstimated payment $1,547/month
Highlights
- Deck
- Ranch Style House
- No HOA
- Ames High School Rated A-
- 1 Fireplace
- Eat-In Kitchen
About This Home
Welcome to this charming 4-bedroom, 2-bath ranch home. Thoughtfully cared for and updated, this property offers character and peace of mind thanks to a new roof (2023) and a new water heater (2025). The main floor is comfortable with a practical layout, while the partially finished basement has an additional bedroom and bathroom. Upstairs, the finished attic (468 sq ft) is a versatile area—perfect for a large bedroom, playroom or office. Outside, you'll find a detached oversized 1-car garage that offers plenty of storage and workspace. The well-kept exterior and mature neighborhood setting create an inviting curb appeal, making this property a standout. This home's convenient location on Northwestern Ave places you near schools, parks, and within walking distance to downtown Ames and all the amenities it has to offer. Don't miss the opportunity to make this beautifully maintained home yours.
Home Details
Home Type
- Single Family
Est. Annual Taxes
- $3,037
Year Built
- Built in 1945
Lot Details
- 5,000 Sq Ft Lot
- Property is zoned UCRM
Home Design
- Ranch Style House
- Block Foundation
- Asphalt Shingled Roof
- Vinyl Siding
Interior Spaces
- 1,509 Sq Ft Home
- 1 Fireplace
- Dining Area
- Basement
Kitchen
- Eat-In Kitchen
- Cooktop
- Dishwasher
Bedrooms and Bathrooms
Laundry
- Dryer
- Washer
Parking
- 1 Car Detached Garage
- Driveway
Additional Features
- Deck
- Forced Air Heating and Cooling System
Community Details
- No Home Owners Association
Listing and Financial Details
- Assessor Parcel Number 0903225120
Map
Home Values in the Area
Average Home Value in this Area
Tax History
| Year | Tax Paid | Tax Assessment Tax Assessment Total Assessment is a certain percentage of the fair market value that is determined by local assessors to be the total taxable value of land and additions on the property. | Land | Improvement |
|---|---|---|---|---|
| 2025 | $2,890 | $228,300 | $32,500 | $195,800 |
| 2024 | $3,006 | $209,400 | $37,300 | $172,100 |
| 2023 | $2,506 | $211,700 | $37,300 | $174,400 |
| 2022 | $2,476 | $149,000 | $37,300 | $111,700 |
| 2021 | $2,582 | $149,000 | $37,300 | $111,700 |
| 2020 | $2,546 | $146,800 | $36,700 | $110,100 |
| 2019 | $2,546 | $146,800 | $36,700 | $110,100 |
| 2018 | $2,564 | $146,800 | $36,700 | $110,100 |
| 2017 | $2,564 | $146,800 | $36,700 | $110,100 |
| 2016 | $1,996 | $122,100 | $26,700 | $95,400 |
| 2015 | $1,996 | $122,100 | $26,700 | $95,400 |
| 2014 | $1,874 | $113,000 | $24,700 | $88,300 |
Property History
| Date | Event | Price | List to Sale | Price per Sq Ft | Prior Sale |
|---|---|---|---|---|---|
| 11/26/2025 11/26/25 | Price Changed | $245,000 | 0.0% | $162 / Sq Ft | |
| 11/26/2025 11/26/25 | For Sale | $245,000 | +4.3% | $162 / Sq Ft | |
| 11/16/2025 11/16/25 | Pending | -- | -- | -- | |
| 10/25/2025 10/25/25 | For Sale | $235,000 | +21.1% | $156 / Sq Ft | |
| 12/10/2021 12/10/21 | Sold | $194,000 | -3.0% | $133 / Sq Ft | View Prior Sale |
| 11/11/2021 11/11/21 | Pending | -- | -- | -- | |
| 10/06/2021 10/06/21 | For Sale | $199,900 | +41.9% | $137 / Sq Ft | |
| 09/10/2015 09/10/15 | Sold | $140,900 | +0.7% | $96 / Sq Ft | View Prior Sale |
| 06/08/2015 06/08/15 | Pending | -- | -- | -- | |
| 06/05/2015 06/05/15 | For Sale | $139,900 | -- | $96 / Sq Ft |
Purchase History
| Date | Type | Sale Price | Title Company |
|---|---|---|---|
| Warranty Deed | $193,937 | Rowe James G | |
| Warranty Deed | $141,000 | None Available |
Mortgage History
| Date | Status | Loan Amount | Loan Type |
|---|---|---|---|
| Open | $184,300 | New Conventional | |
| Previous Owner | $105,675 | New Conventional |
Source: Des Moines Area Association of REALTORS®
MLS Number: 729082
APN: 09-03-225-120
- 1201 Orchard Dr
- 1516 Ridgewood Ave
- 1104 Wilson Ave
- 811 Grand Ave
- 1003 Clark Ave
- 715 Grand Ave
- 425 15th St
- 814 Wilson Ave
- 1908 Northwestern Ave
- 1310 20th St
- 2112 Furman Dr
- 1520 Douglas Ave
- 1101 Lincoln Way
- 1618 Douglas Ave
- 2213 Jensen Ave
- 826 Duff Ave
- 1002 Carroll Ave
- 2210 Prairie View E
- 211 E 7th St
- 515 E 13th St
- 1322 Harding Ave Unit 2
- 703 16th St
- 922 6th St
- 303 N Russell Ave
- 1112 Lincoln Way Unit 1
- 121 7th St Unit 121
- 123 7th St Unit 123
- 706 24th St
- 2406 Ferndale Ave
- 2505 Jensen Ave
- 2330 Prairie View West
- 1108 S 4th St
- 1206 S 4th St Unit ID1261664P
- 420 S 4th St
- 610 Stonehaven Dr
- 321 S 5th St
- 2321 Bristol Dr Unit 204
- 1332 Truman Place
- 2300 Lincoln Way
- 2706 Kent Ave

