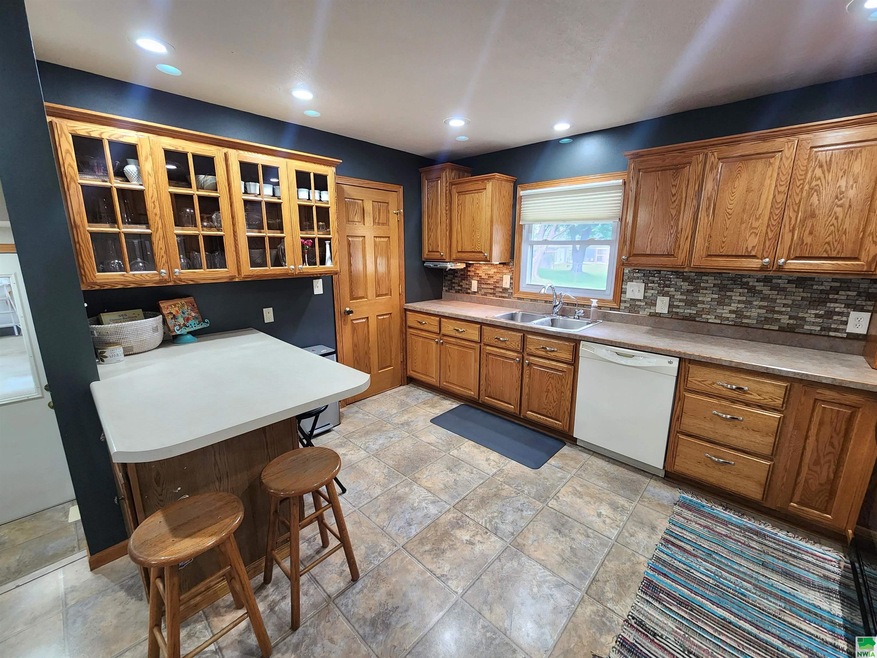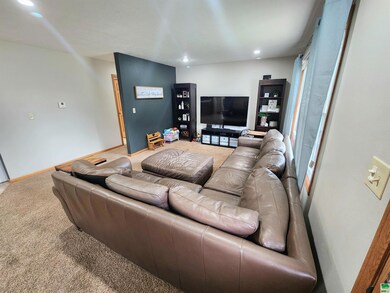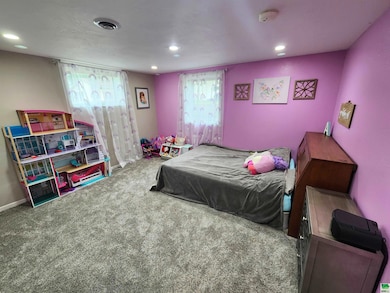
Highlights
- Ranch Style House
- Living Room
- Dining Room
- 2 Car Attached Garage
- Central Air
About This Home
As of September 2023Welcome to this stunning ranch home that offers the perfect blend of comfort and style. With 4 bedrooms and 2 bathrooms, this home provides ample space. As you enter the home, you'll immediately notice the attention to detail and the inviting atmosphere. The large backyard is a true oasis, featuring a stamped concrete patio and a charming pergola. This outdoor space is perfect for summer barbecues, relaxing evenings, and entertaining friends and family. This property includes a spacious attached garage with plenty of room for all your vehicles and storage needs. The open concept design creates a seamless flow throughout the living areas, making it perfect for both everyday living and hosting gatherings.The lower level of this home is a true gem, with 2 bedrooms, a bathroom with double sinks and a family room. Move-in ready, from the moment you step inside, you'll be captivated by the stylish accents, modern color palette, and natural light that fills every room. Imagine coming home to this beautiful ranch, where you can unwind in the private backyard oasis, enjoy a meal in the pergola, or simply relax in the comfort of the spacious living room. This home truly offers a sanctuary from the hustle and bustle of everyday life. Don't miss out on the opportunity to own this stunning ranch home. With its desirable features, modern updates, and inviting atmosphere, this property is sure to attract the attention of those seeking a place to call home. Start living the dream and make this house your own today.
Home Details
Home Type
- Single Family
Est. Annual Taxes
- $3,398
Year Built
- Built in 1971
Lot Details
- 0.26 Acre Lot
Parking
- 2 Car Attached Garage
- Driveway
Home Design
- Ranch Style House
- Shingle Roof
- Vinyl Siding
Interior Spaces
- Living Room
- Dining Room
Bedrooms and Bathrooms
- 4 Bedrooms
- 2 Bathrooms
Finished Basement
- Basement Fills Entire Space Under The House
- Bedroom in Basement
- Laundry in Basement
Schools
- Boyden Hull Elementary And Middle School
- Boyden Hull High School
Utilities
- Central Air
- Heat Pump System
- Water Softener Leased
- Internet Available
Listing and Financial Details
- Assessor Parcel Number 0426427006
Ownership History
Purchase Details
Home Financials for this Owner
Home Financials are based on the most recent Mortgage that was taken out on this home.Purchase Details
Home Financials for this Owner
Home Financials are based on the most recent Mortgage that was taken out on this home.Purchase Details
Home Financials for this Owner
Home Financials are based on the most recent Mortgage that was taken out on this home.Similar Homes in Hull, IA
Home Values in the Area
Average Home Value in this Area
Purchase History
| Date | Type | Sale Price | Title Company |
|---|---|---|---|
| Warranty Deed | $221,500 | None Available | |
| Warranty Deed | $160,000 | None Available | |
| Warranty Deed | $125,000 | None Available |
Mortgage History
| Date | Status | Loan Amount | Loan Type |
|---|---|---|---|
| Open | $199,350 | Construction | |
| Previous Owner | $128,000 | New Conventional | |
| Previous Owner | $79,700 | New Conventional | |
| Previous Owner | $85,500 | New Conventional | |
| Previous Owner | $86,000 | New Conventional | |
| Previous Owner | $14,000 | Credit Line Revolving |
Property History
| Date | Event | Price | Change | Sq Ft Price |
|---|---|---|---|---|
| 09/15/2023 09/15/23 | Sold | $295,000 | +7.3% | $142 / Sq Ft |
| 08/14/2023 08/14/23 | Pending | -- | -- | -- |
| 08/07/2023 08/07/23 | For Sale | $275,000 | +24.2% | $132 / Sq Ft |
| 10/01/2020 10/01/20 | Sold | $221,500 | -1.5% | $213 / Sq Ft |
| 09/14/2020 09/14/20 | Pending | -- | -- | -- |
| 05/27/2020 05/27/20 | Price Changed | $224,900 | -2.2% | $216 / Sq Ft |
| 03/17/2020 03/17/20 | For Sale | $230,000 | -- | $221 / Sq Ft |
Tax History Compared to Growth
Tax History
| Year | Tax Paid | Tax Assessment Tax Assessment Total Assessment is a certain percentage of the fair market value that is determined by local assessors to be the total taxable value of land and additions on the property. | Land | Improvement |
|---|---|---|---|---|
| 2024 | $3,494 | $243,960 | $25,670 | $218,290 |
| 2023 | $3,494 | $243,960 | $25,670 | $218,290 |
| 2022 | $3,244 | $197,100 | $25,670 | $171,430 |
| 2021 | $2,796 | $196,750 | $25,670 | $171,080 |
| 2020 | $2,796 | $162,520 | $25,670 | $136,850 |
| 2019 | $2,432 | $140,710 | $10,700 | $130,010 |
| 2018 | $2,478 | $140,710 | $10,700 | $130,010 |
| 2017 | $2,478 | $140,710 | $10,700 | $130,010 |
| 2014 | $1,972 | $114,770 | $0 | $0 |
Agents Affiliated with this Home
-

Seller's Agent in 2023
Darla Van't Hul
712 Realty
(712) 578-9621
145 Total Sales
Map
Source: Northwest Iowa Regional Board of REALTORS®
MLS Number: 821875
APN: 04-26-427-006
- 1711 3rd St
- 1608 1st St
- 1304 3rd St
- 1313 4th St
- 1704 Wolfpack Dr
- 1211 7th St
- 903 3rd St
- 1408 Division St
- 1415 Division St
- 3056 318th St
- 1001 Sherman St
- 802 Grant St
- 813 E Prairie St
- 1003 Horizon Rd
- 1309 E Webb St
- 1558 11th Ave NE
- 1136 13th St NE
- 1262 10th Avenue Cir NE
- 1246 8th Ave NE
- 1109 12th St NE



