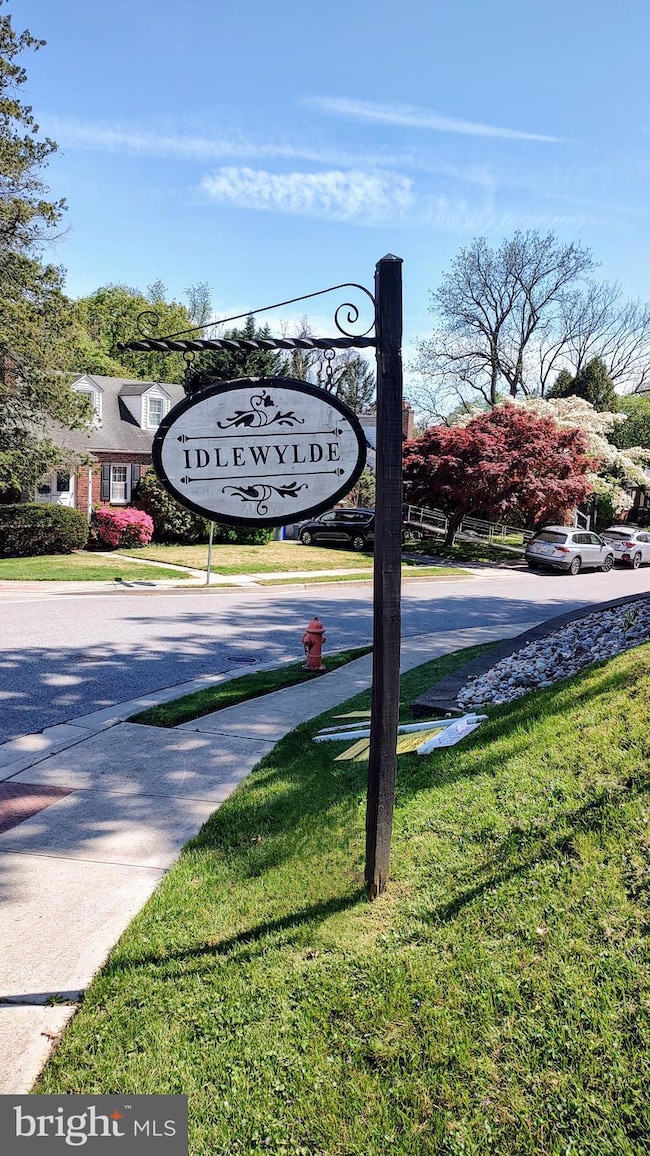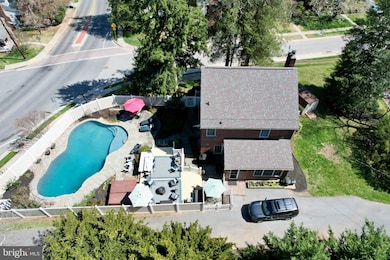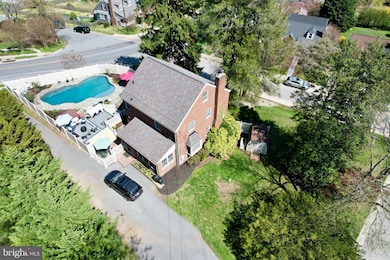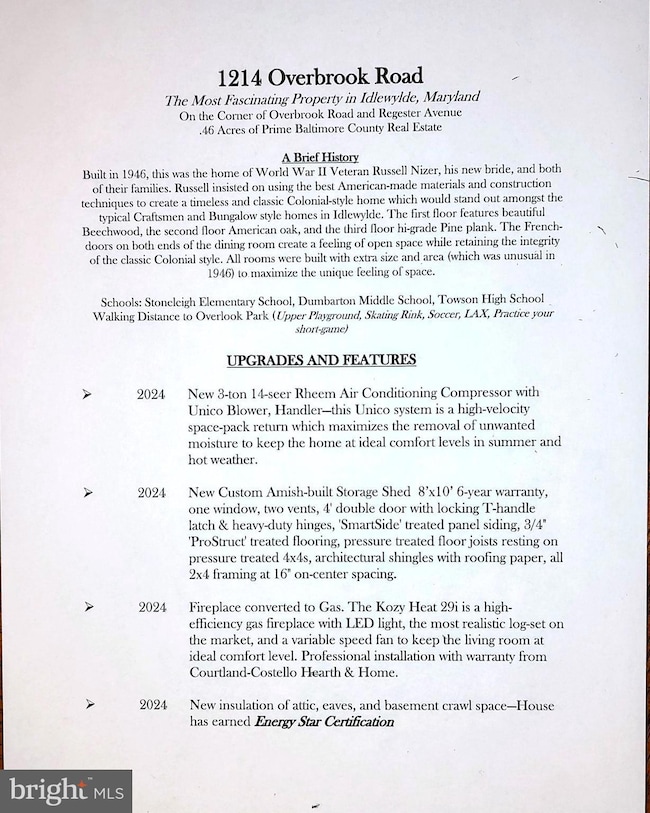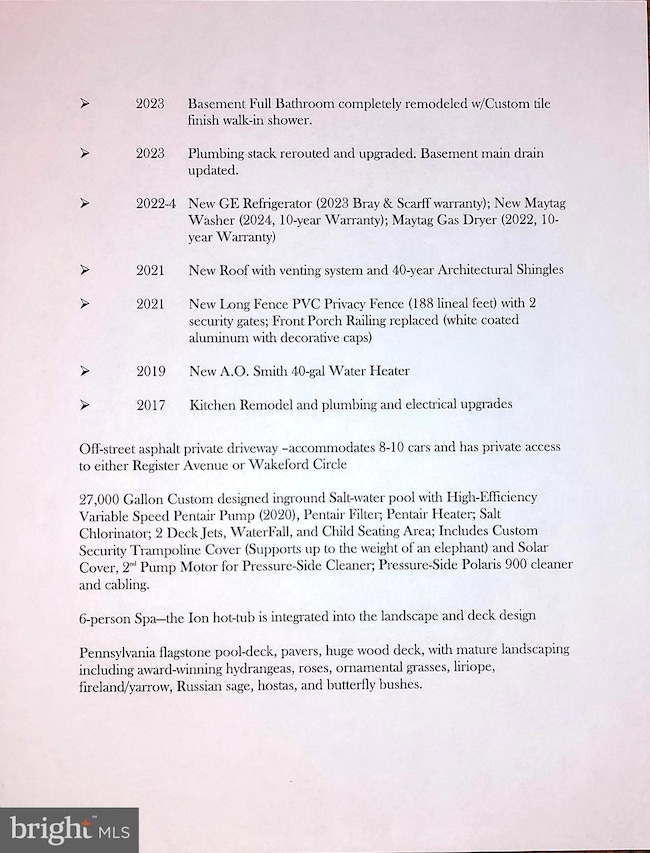
1214 Overbrook Rd Idlewylde, MD 21239
Idlewydle NeighborhoodEstimated payment $3,828/month
Highlights
- Solar Heated In Ground Pool
- Colonial Architecture
- Recreation Room
- Towson High Law & Public Policy Rated A
- Deck
- 1-minute walk to Overlook Park
About This Home
JUST LISTED!! An Oasis in Idlewylde! Call today for your personal chance to see this unique home nestled in the heart of the Idlewylde community. Not only does this home boast many modern updates and touches, but also has many mid-20th century features and characteristics that make this lovely house...YOUR NEXT HOME! The original 1946 owner insisted on using the best American-made materials and construction techniques to create a timeless and classic Colonial-style home which would stand out amongst the typical Craftsmen and Bungalow style homes in Idlewylde. The first floor features beautiful Beechwood, the second floor American oak, and the third floor hi-grade Pine plank. The French-doors on both ends of the dining room create a feeling of open space while retaining the integrity of the classic Colonial style. All rooms were built with extra size and area, to maximize the unique feeling of space. Updates include Marvin Windows throughout, Anderson Doors in the Kitchen Entryway; see the "list" of additional updates in the photo section. And no need to worry about vacationing...you can do it right here! From the covered front porch to the back yard with custom saltwater pool; from the finished third level to the finished lower level, and every level in-between; there is a lot of home, and future memories, for the money. Be part of the legacy of 1214 Overbrook Rd....don't miss this rare opportunity!
Home Details
Home Type
- Single Family
Est. Annual Taxes
- $6,026
Year Built
- Built in 1948
Lot Details
- 0.37 Acre Lot
- Landscaped
- Corner Lot
- Front and Side Yard
Parking
- 6 Parking Spaces
Home Design
- Colonial Architecture
- Brick Exterior Construction
- Block Foundation
Interior Spaces
- Property has 4 Levels
- Traditional Floor Plan
- Ceiling Fan
- Heatilator
- Self Contained Fireplace Unit Or Insert
- Fireplace With Glass Doors
- Gas Fireplace
- Bay Window
- French Doors
- Six Panel Doors
- Entrance Foyer
- Living Room
- Formal Dining Room
- Recreation Room
- Sun or Florida Room
- Utility Room
- Finished Basement
Kitchen
- Country Kitchen
- Gas Oven or Range
- Dishwasher
- Stainless Steel Appliances
- Kitchen Island
- Upgraded Countertops
Flooring
- Wood
- Carpet
Bedrooms and Bathrooms
- 5 Bedrooms
- En-Suite Primary Bedroom
- Bathtub with Shower
- Walk-in Shower
Laundry
- Laundry Room
- Laundry on lower level
- Dryer
- Washer
Home Security
- Alarm System
- Exterior Cameras
- Fire and Smoke Detector
Pool
- Solar Heated In Ground Pool
- Saltwater Pool
- Spa
- Fence Around Pool
Outdoor Features
- Deck
- Shed
- Porch
Utilities
- Forced Air Heating and Cooling System
- Vented Exhaust Fan
- Natural Gas Water Heater
- Municipal Trash
- Cable TV Available
Community Details
- No Home Owners Association
- Idlewylde Subdivision
Listing and Financial Details
- Tax Lot 418
- Assessor Parcel Number 04092100003702
Map
Home Values in the Area
Average Home Value in this Area
Tax History
| Year | Tax Paid | Tax Assessment Tax Assessment Total Assessment is a certain percentage of the fair market value that is determined by local assessors to be the total taxable value of land and additions on the property. | Land | Improvement |
|---|---|---|---|---|
| 2024 | $3,076 | $497,233 | $0 | $0 |
| 2023 | $2,973 | $462,667 | $0 | $0 |
| 2022 | $5,621 | $428,100 | $88,100 | $340,000 |
| 2021 | $5,153 | $421,133 | $0 | $0 |
| 2020 | $5,382 | $414,167 | $0 | $0 |
| 2019 | $4,935 | $407,200 | $88,100 | $319,100 |
| 2018 | $5,115 | $394,133 | $0 | $0 |
| 2017 | $4,622 | $381,067 | $0 | $0 |
| 2016 | $3,807 | $368,000 | $0 | $0 |
| 2015 | $3,807 | $360,267 | $0 | $0 |
| 2014 | $3,807 | $352,533 | $0 | $0 |
Property History
| Date | Event | Price | Change | Sq Ft Price |
|---|---|---|---|---|
| 04/25/2025 04/25/25 | For Sale | $600,000 | -- | $238 / Sq Ft |
Deed History
| Date | Type | Sale Price | Title Company |
|---|---|---|---|
| Deed | $185,000 | -- | |
| Deed | $147,500 | -- |
Mortgage History
| Date | Status | Loan Amount | Loan Type |
|---|---|---|---|
| Open | $60,000 | Credit Line Revolving | |
| Closed | $125,000 | Credit Line Revolving | |
| Closed | $110,000 | Stand Alone Second | |
| Closed | $40,000 | Stand Alone Second |
Similar Homes in Idlewylde, MD
Source: Bright MLS
MLS Number: MDBC2124532
APN: 09-2100003702
- 1208 Overbrook Rd
- 1106 Regester Ave
- 1119 Overbrook Rd
- 6415 Falkirk Rd
- 1103 Litchfield Rd Unit H
- 6610 Loch Hill Rd
- 6626 Loch Hill Rd
- 1357 Walker Ave
- 6611 Loch Hill Rd
- 1002 Saint Albans Rd
- 1292 Gittings Ave
- 6716 Queens Ferry Rd
- 1439 Walker Ave
- 1263 Limit Ave
- 6200 Falkirk Rd
- 1407 Shefford Rd
- 6308 Beechwood Rd
- 1320 Heather Hill Rd
- 1316 Glendale Rd
- 1317 Highland Dr

