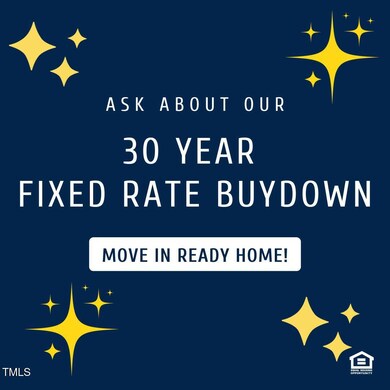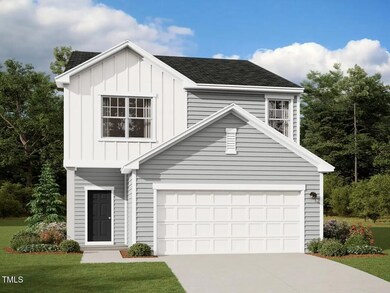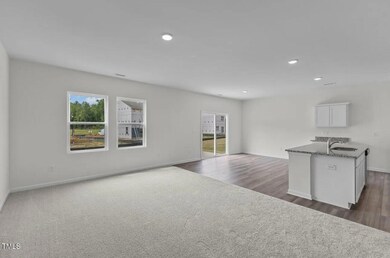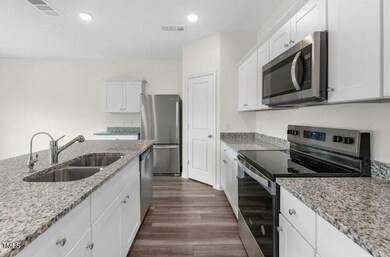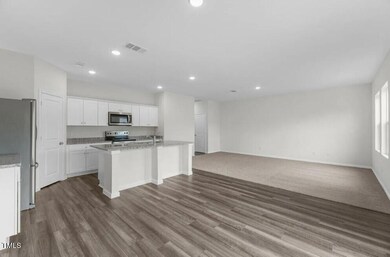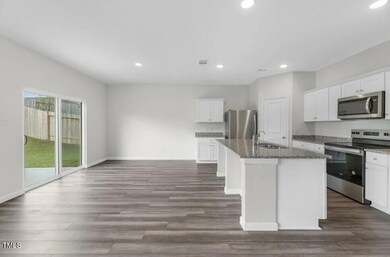
1214 Pond Overlook Dr Nashville, NC 27586
Estimated payment $2,035/month
Highlights
- New Construction
- Main Floor Bedroom
- 2 Car Attached Garage
- A-Frame Home
- Stainless Steel Appliances
- Cooling Available
About This Home
Welcome to the Cardinal Woods community and the stunning Magellan model! This beautifully designed home offers an open-concept living area that flows effortlessly into the kitchen, featuring elegant granite countertops and high-end stainless steel appliances. A spacious pantry provides plenty of storage, and the included washer and dryer add extra convenience. The home also boasts a two-car garage, 4 generously sized bedrooms, and 3 full bathrooms. A convenient guest bedroom with a full bath is located on the main floor, perfect for visitors. Upstairs, enjoy a versatile loft space ideal for a home office, playroom, or relaxation area. Don't miss out on the chance to call this exceptional home yours!
Home Details
Home Type
- Single Family
Year Built
- Built in 2025 | New Construction
Lot Details
- 9,148 Sq Ft Lot
HOA Fees
- $42 Monthly HOA Fees
Parking
- 2 Car Attached Garage
- 2 Open Parking Spaces
Home Design
- Home is estimated to be completed on 7/18/25
- A-Frame Home
- Slab Foundation
- Frame Construction
- Shingle Roof
- Vinyl Siding
Interior Spaces
- 2,260 Sq Ft Home
- 2-Story Property
- Washer and Dryer
Kitchen
- Oven
- Dishwasher
- Stainless Steel Appliances
- Disposal
Flooring
- Carpet
- Luxury Vinyl Tile
Bedrooms and Bathrooms
- 4 Bedrooms
- Main Floor Bedroom
- 3 Full Bathrooms
Schools
- Nashville Elementary School
- Nash Central Middle School
- Nash Central High School
Utilities
- Cooling Available
- Heating Available
Listing and Financial Details
- Assessor Parcel Number 380016741177
Community Details
Overview
- Association fees include special assessments
- Charleston Management Association, Phone Number (919) 847-3003
- Cardinal Woods Subdivision
Recreation
- Trails
Map
Home Values in the Area
Average Home Value in this Area
Property History
| Date | Event | Price | Change | Sq Ft Price |
|---|---|---|---|---|
| 06/25/2025 06/25/25 | Pending | -- | -- | -- |
| 06/07/2025 06/07/25 | For Sale | $304,990 | -- | $135 / Sq Ft |
Similar Homes in Nashville, NC
Source: Doorify MLS
MLS Number: 10101609
- 1228 Pond Overlook Dr
- 1240 Pond Overlook Dr
- 1250 Pond Overlook Dr
- 456 Glover Park Memorial Dr
- 1114 Centerview Dr
- 1271 Pond Overlook Dr
- 1137 Centerview Dr
- 1257 Pond Overlook Dr
- 1070 Parkside Dr
- 1249 Pond Overlook Dr
- 1235 Pond Overlook Dr
- 1215 Pond Overlook Dr
- 208 Essex Rd
- 388 Glover Park Memorial Dr
- 509 Par Dr
- 402 Hearthstone Dr
- 810 S Brake St
- 309 Battle Dr
- 817 S Creek Dr
- 0 Jackson Way

