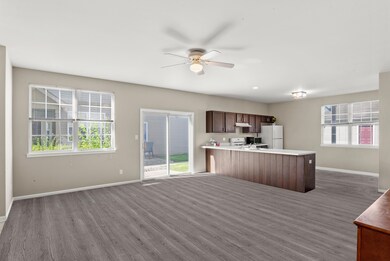
1214 Primrose Ln Schererville, IN 46375
Hartsdale NeighborhoodHighlights
- 18.21 Acre Lot
- 1 Car Detached Garage
- 1-Story Property
- Kahler Middle School Rated A-
- Living Room
- Central Heating and Cooling System
About This Home
As of March 2025Welcome to this SPACIOUS first-floor condo featuring two large bedrooms and two generously-sized bathrooms. This move-in ready home boasts fresh, maintenance-free living with repainted walls, refinished drywall and all doors and windows professionally finished. Located in a pristine area, this condo offers convenient access to a community pool and clubhouse, as these amenities are a part of the HOA.
Last Agent to Sell the Property
Ellsbury Commercial Group LLC License #RB17001506 Listed on: 12/11/2024

Property Details
Home Type
- Multi-Family
Est. Annual Taxes
- $1,584
Year Built
- Built in 2002
HOA Fees
- $215 Monthly HOA Fees
Parking
- 1 Car Detached Garage
Home Design
- Property Attached
Interior Spaces
- 1,367 Sq Ft Home
- 1-Story Property
- Living Room
Kitchen
- Microwave
- Dishwasher
Flooring
- Carpet
- Linoleum
Bedrooms and Bathrooms
- 2 Bedrooms
Laundry
- Dryer
- Washer
Schools
- Lake Central High School
Additional Features
- 18.21 Acre Lot
- Central Heating and Cooling System
Community Details
- Carolin Kenneally Association, Phone Number (219) 865-2104
- Auburn Meadow Terrace Homes Subdivision
Listing and Financial Details
- Assessor Parcel Number 451108402026000036
- Seller Considering Concessions
Ownership History
Purchase Details
Home Financials for this Owner
Home Financials are based on the most recent Mortgage that was taken out on this home.Purchase Details
Home Financials for this Owner
Home Financials are based on the most recent Mortgage that was taken out on this home.Purchase Details
Home Financials for this Owner
Home Financials are based on the most recent Mortgage that was taken out on this home.Similar Homes in Schererville, IN
Home Values in the Area
Average Home Value in this Area
Purchase History
| Date | Type | Sale Price | Title Company |
|---|---|---|---|
| Warranty Deed | -- | None Listed On Document | |
| Warranty Deed | $215,000 | Chicago Title | |
| Warranty Deed | $190,000 | Fidelity National Title |
Mortgage History
| Date | Status | Loan Amount | Loan Type |
|---|---|---|---|
| Open | $166,000 | New Conventional | |
| Previous Owner | $204,250 | New Conventional | |
| Previous Owner | $180,500 | New Conventional |
Property History
| Date | Event | Price | Change | Sq Ft Price |
|---|---|---|---|---|
| 03/07/2025 03/07/25 | Sold | $207,500 | -1.1% | $152 / Sq Ft |
| 02/05/2025 02/05/25 | Pending | -- | -- | -- |
| 01/08/2025 01/08/25 | Price Changed | $209,900 | -2.4% | $154 / Sq Ft |
| 12/20/2024 12/20/24 | Price Changed | $215,000 | -2.3% | $157 / Sq Ft |
| 12/11/2024 12/11/24 | For Sale | $220,000 | +2.3% | $161 / Sq Ft |
| 08/31/2023 08/31/23 | Sold | $215,000 | -4.4% | $136 / Sq Ft |
| 07/28/2023 07/28/23 | Pending | -- | -- | -- |
| 06/14/2023 06/14/23 | For Sale | $225,000 | -- | $142 / Sq Ft |
Tax History Compared to Growth
Tax History
| Year | Tax Paid | Tax Assessment Tax Assessment Total Assessment is a certain percentage of the fair market value that is determined by local assessors to be the total taxable value of land and additions on the property. | Land | Improvement |
|---|---|---|---|---|
| 2024 | $4,038 | $203,300 | $35,000 | $168,300 |
| 2023 | $1,584 | $198,300 | $35,000 | $163,300 |
| 2022 | $1,508 | $175,400 | $21,000 | $154,400 |
| 2021 | $1,297 | $154,700 | $21,000 | $133,700 |
| 2020 | $2,782 | $149,000 | $21,000 | $128,000 |
| 2019 | $2,842 | $138,500 | $21,000 | $117,500 |
| 2018 | $2,709 | $130,200 | $21,000 | $109,200 |
| 2017 | $2,420 | $122,800 | $21,000 | $101,800 |
| 2016 | $2,330 | $118,100 | $21,000 | $97,100 |
| 2014 | $2,325 | $124,000 | $21,000 | $103,000 |
| 2013 | $2,515 | $130,400 | $24,000 | $106,400 |
Agents Affiliated with this Home
-
Jeremy Barzycki
J
Seller's Agent in 2025
Jeremy Barzycki
Ellsbury Commercial Group LLC
(219) 433-8766
3 in this area
33 Total Sales
-
Joshua VanDyke
J
Seller Co-Listing Agent in 2025
Joshua VanDyke
Ellsbury Commercial Group LLC
(219) 670-9115
1 in this area
5 Total Sales
-
Sandra Taylor Hillegonds

Buyer's Agent in 2025
Sandra Taylor Hillegonds
@ Properties
(219) 588-6099
1 in this area
17 Total Sales
-
Myra Mitchell
M
Buyer Co-Listing Agent in 2025
Myra Mitchell
@ Properties
(219) 808-4104
2 in this area
264 Total Sales
-
Matthew Maloney

Seller's Agent in 2023
Matthew Maloney
Keller Williams Preferred Real
(312) 446-5748
5 in this area
143 Total Sales
-
Stefano Belmonte

Buyer's Agent in 2023
Stefano Belmonte
Ellsbury Commercial Group LLC
(219) 487-2814
4 in this area
73 Total Sales
Map
Source: Northwest Indiana Association of REALTORS®
MLS Number: 813941
APN: 45-11-08-402-026.000-036
- S OF E JERR Deer Creek Dr
- 1059 Poppyfield Place
- 1023 Kensington Ct
- 1245 Poppyfield Place
- 1496 Lakewood Ln
- 1293 Lily Ln
- 1246 Lily Ln
- 1297 Lily Ln
- 1278 Lily Ln
- 986 Fountain Place
- 1288 Mackinaw Place
- 1459 Pentwater Ln
- 1029 Rescobie Ct
- 1576 Hearthstone Ct
- 626 Rescobie Dr
- 802 Manistee Ave
- 1320 Ludington Ln
- 677 Us Highway 41
- 1736 Saint John Rd
- 1594 Joliet St






