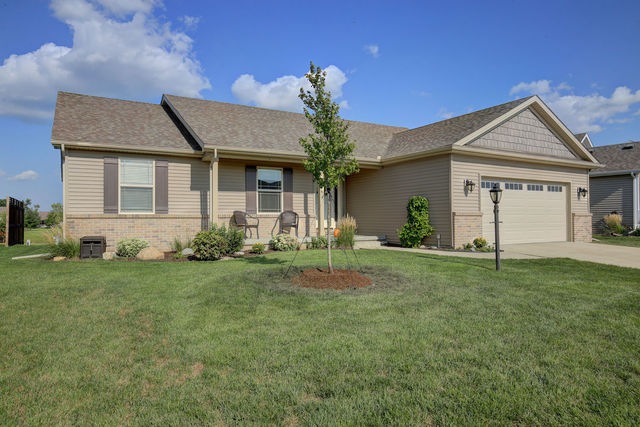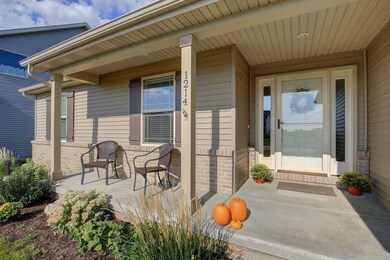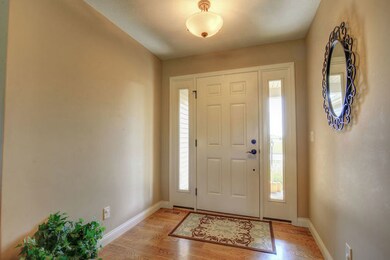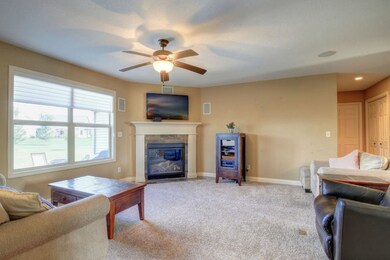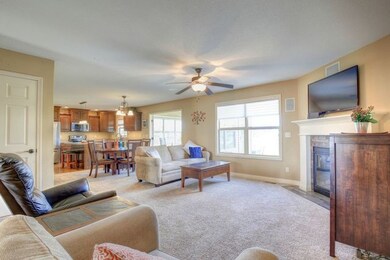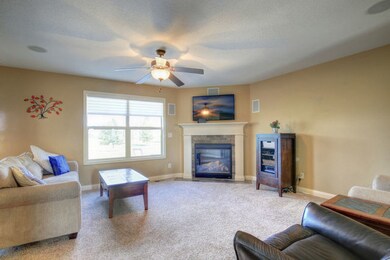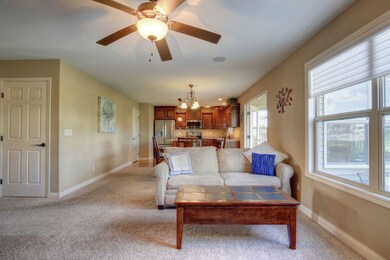
Estimated Value: $407,000 - $448,000
Highlights
- Pond
- Ranch Style House
- Sun or Florida Room
- Central High School Rated A
- Wood Flooring
- Walk-In Pantry
About This Home
As of August 2019Over 2,400 finished square feet on this one owner Ranch Home in sought after Fieldstone subdivision. Open Floor Plan and Partially finished basement. Fabulous lot backing up to the commons with two ponds and plenty of room to enjoy without having to mow it all. Enormous patio area makes this an entertainers paradise with evening shade! Large sun-room with great view & double doors flowing right into the dinning room. The Open Kitchen design boasts an island, granite counters, large pantry and stainless appliances among beautiful cabinetry. Large Master Suite with walk-in closet and dual vanities in the bath. Sellers made a major upgrade with a partially finished basement with large "rec room", a full bathroom and bedroom and still left plenty of space for storage. Sun-room, oversized patio, covered porch, water front, finished basement, granite, wood floors, Armstrong Built, custom blinds & MORE! Also, enjoy lower utility bills with the GEO THERMAL system. agent related to sel
Last Agent to Sell the Property
Brian Inskip
eXp Realty, LLC License #475141357 Listed on: 01/30/2019

Home Details
Home Type
- Single Family
Est. Annual Taxes
- $8,172
Year Built
- 2012
Lot Details
- 7,841
HOA Fees
- $19 per month
Parking
- Attached Garage
- Garage Is Owned
Home Design
- Ranch Style House
- Brick Exterior Construction
- Slab Foundation
- Asphalt Shingled Roof
- Vinyl Siding
Interior Spaces
- Gas Log Fireplace
- Sun or Florida Room
- Wood Flooring
- Storm Screens
- Laundry on main level
Kitchen
- Walk-In Pantry
- Oven or Range
- Microwave
- Dishwasher
- Kitchen Island
Bedrooms and Bathrooms
- Primary Bathroom is a Full Bathroom
- Bathroom on Main Level
- Dual Sinks
Partially Finished Basement
- Basement Fills Entire Space Under The House
- Finished Basement Bathroom
Outdoor Features
- Pond
- Patio
- Porch
Utilities
- Forced Air Heating and Cooling System
- Heating System Uses Gas
Additional Features
- East or West Exposure
- Property is near a bus stop
Community Details
- Common Area
Listing and Financial Details
- Homeowner Tax Exemptions
Ownership History
Purchase Details
Home Financials for this Owner
Home Financials are based on the most recent Mortgage that was taken out on this home.Purchase Details
Home Financials for this Owner
Home Financials are based on the most recent Mortgage that was taken out on this home.Purchase Details
Home Financials for this Owner
Home Financials are based on the most recent Mortgage that was taken out on this home.Purchase Details
Home Financials for this Owner
Home Financials are based on the most recent Mortgage that was taken out on this home.Similar Homes in Savoy, IL
Home Values in the Area
Average Home Value in this Area
Purchase History
| Date | Buyer | Sale Price | Title Company |
|---|---|---|---|
| Lake Thomas | $283,000 | Attorney | |
| Inskip Clarence E | -- | None Available | |
| Inskip Clarence E | $262,500 | None Available | |
| Armstrong Construction Of Champaign Inc | $52,000 | None Available |
Mortgage History
| Date | Status | Borrower | Loan Amount |
|---|---|---|---|
| Open | Lake Thomas | $223,450 | |
| Closed | Lake Thomas | $226,400 | |
| Previous Owner | Inskip Clarence E | $190,000 |
Property History
| Date | Event | Price | Change | Sq Ft Price |
|---|---|---|---|---|
| 08/06/2019 08/06/19 | Sold | $283,000 | -2.4% | $185 / Sq Ft |
| 06/27/2019 06/27/19 | Pending | -- | -- | -- |
| 06/12/2019 06/12/19 | Price Changed | $289,900 | -1.7% | $190 / Sq Ft |
| 05/17/2019 05/17/19 | Price Changed | $294,900 | -1.7% | $193 / Sq Ft |
| 04/24/2019 04/24/19 | Price Changed | $299,900 | -1.7% | $197 / Sq Ft |
| 03/27/2019 03/27/19 | Price Changed | $305,000 | -1.6% | $200 / Sq Ft |
| 01/30/2019 01/30/19 | For Sale | $310,000 | +496.2% | $203 / Sq Ft |
| 06/14/2013 06/14/13 | Sold | $52,000 | 0.0% | -- |
| 10/04/2012 10/04/12 | Pending | -- | -- | -- |
| 01/11/2012 01/11/12 | For Sale | $52,000 | -- | -- |
Tax History Compared to Growth
Tax History
| Year | Tax Paid | Tax Assessment Tax Assessment Total Assessment is a certain percentage of the fair market value that is determined by local assessors to be the total taxable value of land and additions on the property. | Land | Improvement |
|---|---|---|---|---|
| 2024 | $8,172 | $117,860 | $24,480 | $93,380 |
| 2023 | $8,172 | $109,430 | $22,730 | $86,700 |
| 2022 | $7,738 | $101,700 | $21,120 | $80,580 |
| 2021 | $7,292 | $96,490 | $20,040 | $76,450 |
| 2020 | $7,145 | $94,320 | $19,590 | $74,730 |
| 2019 | $6,811 | $96,540 | $19,320 | $77,220 |
| 2018 | $6,794 | $96,540 | $19,320 | $77,220 |
| 2017 | $6,892 | $92,380 | $18,490 | $73,890 |
| 2016 | $5,961 | $88,320 | $17,680 | $70,640 |
| 2015 | $5,888 | $85,170 | $17,050 | $68,120 |
| 2014 | $5,960 | $86,560 | $17,330 | $69,230 |
| 2013 | $6,243 | $86,560 | $17,330 | $69,230 |
Agents Affiliated with this Home
-

Seller's Agent in 2019
Brian Inskip
eXp Realty, LLC
(888) 584-9431
74 Total Sales
-
Mariya Vandivort

Buyer's Agent in 2019
Mariya Vandivort
AroundCU Real Estate Company
(217) 247-4077
65 Total Sales
-
Russ Taylor

Seller's Agent in 2013
Russ Taylor
Taylor Realty Associates
(217) 898-7226
580 Total Sales
Map
Source: Midwest Real Estate Data (MRED)
MLS Number: MRD10260522
APN: 29-26-12-127-007
- 5 Cedar Grove Ct
- 1407 Winterberry Rd
- 108 Astoria Dr
- 1415 Warwick Dr
- 105 Astoria Dr
- 311 Sutton St
- 313 Sutton St
- 302 Sutton St
- 405 Sutton St
- 407 Sutton St
- 502 Denton Dr
- 316 London Way
- 107 Bradford Ave
- 407 Banbury Ln
- 1505 Winterberry Rd
- 103 Portsmouth Ln Unit 4
- 105 Gentian
- 107 Gentian
- 514 Stonecrest
- 704B Phlox Dr
- 1214 Ridge Creek Rd
- 1302 Ridge Creek Rd
- 1212 Ridge Creek Rd
- 1304 Ridge Creek Rd
- 1210 Ridge Creek Rd
- 1217 Ridge Creek Rd
- 1306 Ridge Creek Rd
- 0 Ridge Creek Rd
- 1213 Ridge Creek Rd
- 1211 Ridge Creek Rd
- 1308 Ridge Creek Rd
- 1206 Ridge Creek Rd
- 4 Cedar Grove Ct
- 1209 Ridge Creek Rd
- 1209 Ridge Creek Rd
- 9 Cedar Grove Ct
- 1204 Ridge Creek Rd
- 1310 Ridge Creek Rd
- 1205 Ridge Creek Rd
- 1202 Ridge Creek Rd
