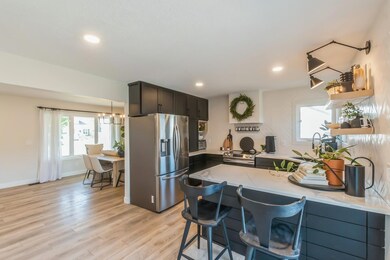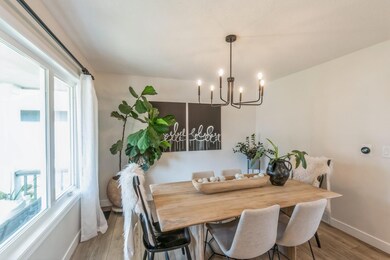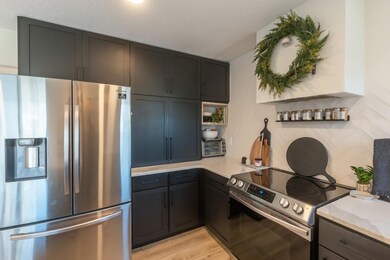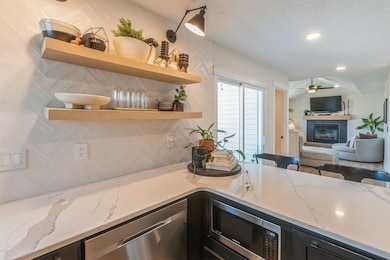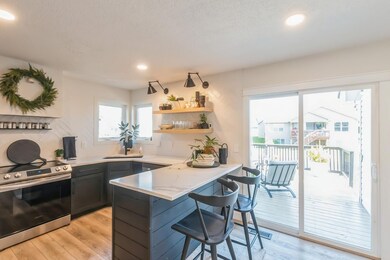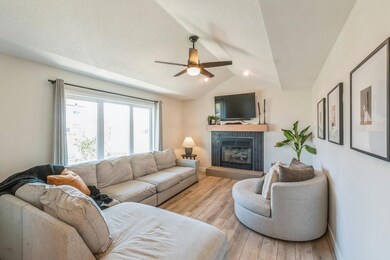
1214 S 24th Ct West Des Moines, IA 50265
Highlights
- Deck
- No HOA
- Porch
- Jordan Creek Elementary School Rated A-
- Home Office
- 1-minute walk to Scenic Valley Park
About This Home
As of November 2024Walk right into this move in ready home located in West Des Moines. The open main floor plan is great for entertaining accompanied by an oversized deck right off the kitchen with a fenced in backyard. This home offers a completely updated kitchen with stainless steel appliance, quartz countertops and tile backsplash, lvp flooring throughout the main level, newer water heater and new roof. The 2nd level of the home consists of 3 bedrooms, a laundry room, a full bath, and a large master bedroom complete with a full bath, walk-in closet and sitting area. Don't miss your opportunity to check out this home conveniently located on a cul de sac next to Scenic Valley Park and within walking distance of Raccoon River Park.
Last Agent to Sell the Property
Hunziker & Assoc.-Ames License #S64343 Listed on: 10/09/2024
Last Buyer's Agent
Member Non
CENTRAL IOWA BOARD OF REALTORS
Home Details
Home Type
- Single Family
Est. Annual Taxes
- $5,126
Year Built
- Built in 1993
Lot Details
- 7,492 Sq Ft Lot
- Fenced
- Level Lot
Parking
- 2 Car Attached Garage
Home Design
- Poured Concrete
- Wood Trim
- Vinyl Construction Material
Interior Spaces
- 1,659 Sq Ft Home
- 2-Story Property
- Ceiling Fan
- Gas Fireplace
- Family Room
- Living Room
- Home Office
- Utility Room
Kitchen
- Range
- Microwave
- Dishwasher
- Disposal
Flooring
- Carpet
- Luxury Vinyl Plank Tile
Bedrooms and Bathrooms
- 3 Bedrooms
Laundry
- Laundry Room
- Dryer
- Washer
Unfinished Basement
- Basement Fills Entire Space Under The House
- Sump Pump
Outdoor Features
- Deck
- Porch
Utilities
- Forced Air Heating and Cooling System
- Heating System Uses Natural Gas
- Gas Water Heater
Community Details
- No Home Owners Association
Listing and Financial Details
- Assessor Parcel Number 02792-234-013
Ownership History
Purchase Details
Home Financials for this Owner
Home Financials are based on the most recent Mortgage that was taken out on this home.Purchase Details
Home Financials for this Owner
Home Financials are based on the most recent Mortgage that was taken out on this home.Purchase Details
Home Financials for this Owner
Home Financials are based on the most recent Mortgage that was taken out on this home.Purchase Details
Similar Homes in West Des Moines, IA
Home Values in the Area
Average Home Value in this Area
Purchase History
| Date | Type | Sale Price | Title Company |
|---|---|---|---|
| Warranty Deed | $360,000 | None Listed On Document | |
| Warranty Deed | $360,000 | None Listed On Document | |
| Warranty Deed | $268,250 | None Available | |
| Warranty Deed | $180,000 | None Available | |
| Quit Claim Deed | -- | -- |
Mortgage History
| Date | Status | Loan Amount | Loan Type |
|---|---|---|---|
| Open | $341,905 | New Conventional | |
| Closed | $341,905 | New Conventional | |
| Previous Owner | $253,650 | New Conventional | |
| Previous Owner | $162,000 | Adjustable Rate Mortgage/ARM | |
| Previous Owner | $85,000 | New Conventional | |
| Previous Owner | $48,600 | Future Advance Clause Open End Mortgage |
Property History
| Date | Event | Price | Change | Sq Ft Price |
|---|---|---|---|---|
| 11/14/2024 11/14/24 | Sold | $359,900 | 0.0% | $217 / Sq Ft |
| 10/10/2024 10/10/24 | Pending | -- | -- | -- |
| 10/09/2024 10/09/24 | For Sale | $359,900 | +99.9% | $217 / Sq Ft |
| 07/24/2013 07/24/13 | Sold | $180,000 | -2.7% | $108 / Sq Ft |
| 07/24/2013 07/24/13 | Pending | -- | -- | -- |
| 05/05/2013 05/05/13 | For Sale | $184,900 | -- | $111 / Sq Ft |
Tax History Compared to Growth
Tax History
| Year | Tax Paid | Tax Assessment Tax Assessment Total Assessment is a certain percentage of the fair market value that is determined by local assessors to be the total taxable value of land and additions on the property. | Land | Improvement |
|---|---|---|---|---|
| 2024 | $5,126 | $323,400 | $55,900 | $267,500 |
| 2023 | $5,118 | $323,400 | $55,900 | $267,500 |
| 2022 | $5,058 | $265,100 | $46,900 | $218,200 |
| 2021 | $4,748 | $265,100 | $46,900 | $218,200 |
| 2020 | $4,674 | $245,400 | $43,900 | $201,500 |
| 2019 | $4,056 | $245,400 | $43,900 | $201,500 |
| 2018 | $4,062 | $206,500 | $39,900 | $166,600 |
| 2017 | $3,864 | $206,500 | $39,900 | $166,600 |
| 2016 | $3,776 | $191,300 | $36,400 | $154,900 |
| 2015 | $3,776 | $191,300 | $36,400 | $154,900 |
| 2014 | $3,436 | $173,400 | $32,500 | $140,900 |
Agents Affiliated with this Home
-
C
Seller's Agent in 2024
Chad Swenson
Hunziker & Assoc.-Ames
-
M
Buyer's Agent in 2024
Member Non
CENTRAL IOWA BOARD OF REALTORS
-
D
Seller's Agent in 2013
Daniel Dale
RE/MAX
-
C
Buyer's Agent in 2013
Chris Jarabek
Fathom Realty
Map
Source: Central Iowa Board of REALTORS®
MLS Number: 65833
APN: 320-02792234013
- 2455 Scenic Valley Dr
- 920 S 26th St
- 2408 Park Dr
- 2501 Ridgewood Dr
- 3154 Glenwood Dr
- 3433 Scenic Valley Dr
- 3436 Valley View Dr
- 5500 Grand Ave
- 1636 S Redtail Ave
- 1641 S Redtail Ave
- 1520 Thornwood Rd
- 501 S 33rd St
- 2536 SE Morningdew Dr
- 2522 SE Morningdew Dr
- 485 S 19th St
- 2620 SE Morningdew Dr
- 414 Stillwater Ct
- 221 S 27th St
- 438 Stillwater Ct
- 200 S 30th St

