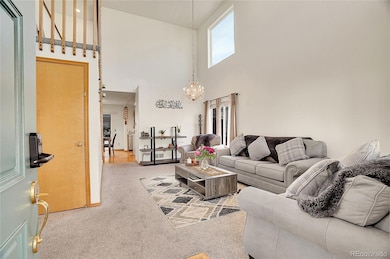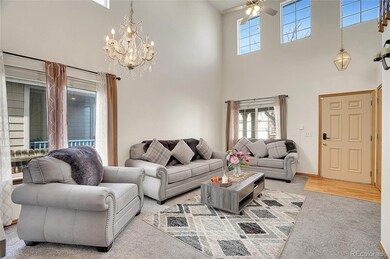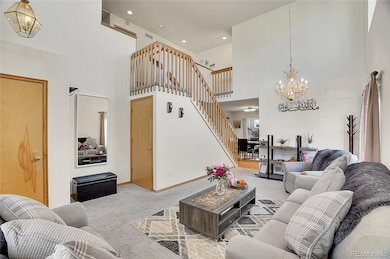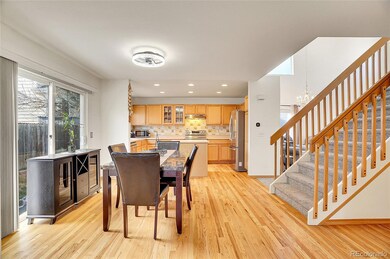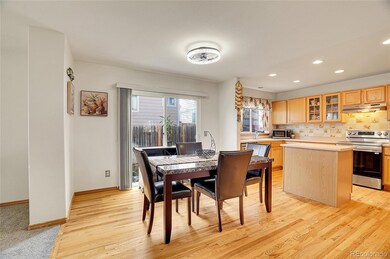1214 S Akron Way Denver, CO 80247
Dayton Triangle NeighborhoodEstimated payment $3,301/month
Highlights
- Clubhouse
- High Ceiling
- 2 Car Attached Garage
- Wood Flooring
- Community Pool
- Community Playground
About This Home
Welcome to this delightful 4-bedroom, 2.5-bathroom home located in the Alton Park neighborhood with a community pool, playground, & clubhouse for entertaining. With its classic charm and modern potential, this property offers a perfect blend of comfort and opportunity for customization. Enjoy four generously sized bedrooms, providing ample space for relaxation and personalization. The home includes two full bathrooms and a convenient half bath, ensuring comfort and functionality for the whole family. This home has solid construction and a layout that offers excellent flow with tall ceilings, making it a fantastic investment opportunity. Offering great potential, the unfinished basement is a blank canvas waiting for your creative touch—ideal for a home gym, workshop, or extra storage. Spend less time on yard work and more time enjoying the Colorado outdoors. Located in the family-friendly Alton Park community, this home is close to parks, schools, and shopping centers, making it an ideal choice for families and individuals alike. Close to downtown Denver while still in the Cherry Creek School District! Recently purchased appliances included!!! ASSUMABLE FHA MORTGAGE OF 3.125%!!!
Listing Agent
HomeSmart Realty Brokerage Email: colin@colinmiller.com,720-313-5029 License #100080532 Listed on: 12/16/2024

Home Details
Home Type
- Single Family
Est. Annual Taxes
- $2,852
Year Built
- Built in 1998
Lot Details
- 3,049 Sq Ft Lot
- Property is Fully Fenced
- Level Lot
HOA Fees
- $143 Monthly HOA Fees
Parking
- 2 Car Attached Garage
Home Design
- Composition Roof
- Vinyl Siding
Interior Spaces
- 2-Story Property
- High Ceiling
- Home Security System
- Unfinished Basement
Kitchen
- Oven
- Cooktop
- Microwave
- Dishwasher
- Kitchen Island
- Laminate Countertops
- Disposal
Flooring
- Wood
- Carpet
Bedrooms and Bathrooms
- 4 Bedrooms
Laundry
- Dryer
- Washer
Schools
- Village East Elementary School
- Prairie Middle School
- Overland High School
Utilities
- Forced Air Heating and Cooling System
Listing and Financial Details
- Exclusions: Seller's personal property
- Assessor Parcel Number 033738071
Community Details
Overview
- Association fees include ground maintenance, recycling, road maintenance, snow removal, trash
- Alton Park Hammersmith Association, Phone Number (303) 980-0770
- Alton Park Subdivision
- Community Parking
Amenities
- Clubhouse
Recreation
- Community Playground
- Community Pool
- Park
Map
Home Values in the Area
Average Home Value in this Area
Tax History
| Year | Tax Paid | Tax Assessment Tax Assessment Total Assessment is a certain percentage of the fair market value that is determined by local assessors to be the total taxable value of land and additions on the property. | Land | Improvement |
|---|---|---|---|---|
| 2024 | $2,852 | $34,351 | -- | -- |
| 2023 | $2,852 | $34,351 | $0 | $0 |
| 2022 | $2,381 | $27,689 | $0 | $0 |
| 2021 | $2,490 | $27,689 | $0 | $0 |
| 2020 | $1,771 | $27,377 | $0 | $0 |
| 2019 | $1,707 | $27,377 | $0 | $0 |
| 2018 | $1,658 | $24,710 | $0 | $0 |
| 2017 | $1,637 | $24,710 | $0 | $0 |
| 2016 | $1,305 | $21,086 | $0 | $0 |
| 2015 | $1,255 | $21,086 | $0 | $0 |
| 2014 | $915 | $16,613 | $0 | $0 |
| 2013 | -- | $18,320 | $0 | $0 |
Property History
| Date | Event | Price | Change | Sq Ft Price |
|---|---|---|---|---|
| 07/28/2025 07/28/25 | Price Changed | $539,999 | -0.9% | $289 / Sq Ft |
| 05/20/2025 05/20/25 | Price Changed | $545,000 | -0.9% | $292 / Sq Ft |
| 12/16/2024 12/16/24 | For Sale | $550,000 | -- | $295 / Sq Ft |
Purchase History
| Date | Type | Sale Price | Title Company |
|---|---|---|---|
| Personal Reps Deed | $435,000 | Tsp | |
| Interfamily Deed Transfer | -- | Fidelity National Title Insu | |
| Warranty Deed | $178,187 | -- |
Mortgage History
| Date | Status | Loan Amount | Loan Type |
|---|---|---|---|
| Open | $17,084 | New Conventional | |
| Open | $427,121 | FHA | |
| Closed | $17,084 | Stand Alone Second | |
| Previous Owner | $6,019 | Stand Alone Second | |
| Previous Owner | $5,612 | Stand Alone Second | |
| Previous Owner | $11,532 | FHA | |
| Previous Owner | $15,909 | Unknown | |
| Previous Owner | $185,745 | FHA | |
| Previous Owner | $10,140 | Credit Line Revolving | |
| Previous Owner | $169,277 | No Value Available |
Source: REcolorado®
MLS Number: 5752878
APN: 1973-22-2-10-048
- 1219 S Yosemite Way Unit 63
- 1231 S Yosemite Way Unit 70
- 1147 S Alton St Unit A
- 1127 S Alton St Unit A
- 1155 S Alton St Unit A
- 1288 S Beeler Ct
- 1131 S Alton St Unit A
- 1151 S Yosemite Way Unit 27
- 9248 E Louisiana Place
- 1107 S Alton St Unit B
- 1364 S Boston Ct Unit A
- 1396 S Boston Ct Unit A
- 1396 S Boston Ct Unit B
- 1373 S Chester St Unit A
- 1389 S Chester St Unit B
- 1389 S Chester St Unit A
- 1397 S Chester St Unit B
- 1397 S Chester St Unit A
- MUIRFIELD Plan at Arcadia
- Melbourne Plan at Arcadia
- 8965 E Florida Ave
- 8850 E Mississippi Ave
- 1300 S Willow St
- 8707 E Florida Ave Unit 304
- 9300 E Florida Ave
- 9300 E Florida Ave
- 8824 E Florida Ave Unit 204
- 8500 E Mississippi Ave
- 9110 E Florida Ave
- 9099 E Mississippi Ave
- 9896 E Huntington Rd
- 1304 S Parker Rd Unit 338
- 1306 S Parker Rd Unit 164
- 1302 S Parker Rd Unit Club Valencia 1 bed apt
- 1250 S Dayton Ct
- 1291 S Ulster St Unit 1281-514.1411127
- 1291 S Ulster St Unit 1281-606.1411128
- 1291 S Ulster St Unit 1281-502.1411129
- 1291 S Ulster St Unit 1301-501.1411131
- 1291 S Ulster St Unit 1281-312.1411130


