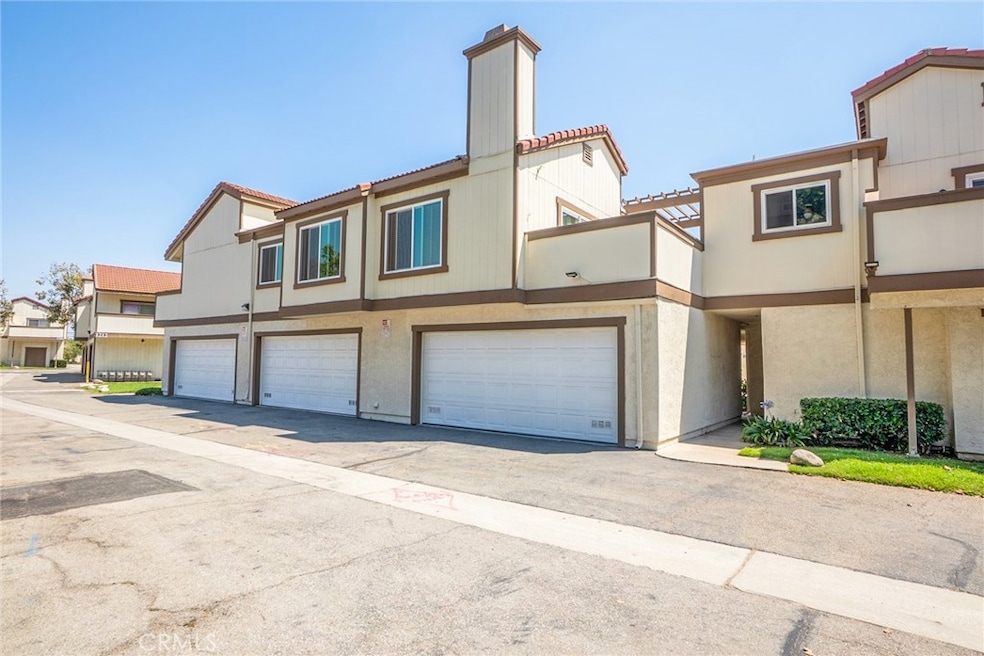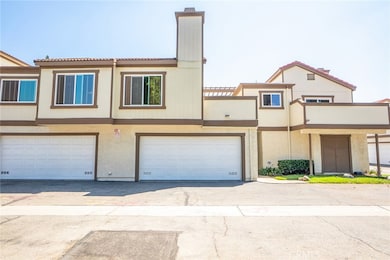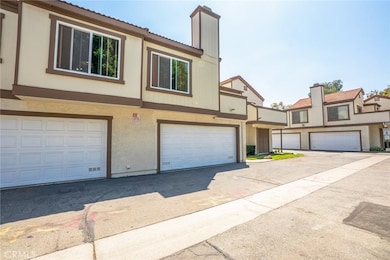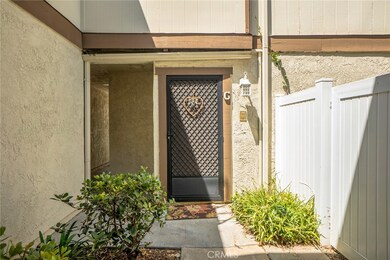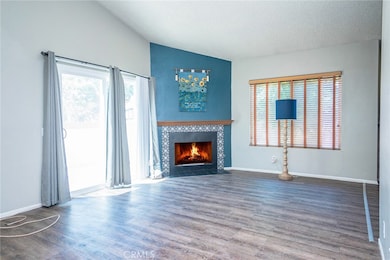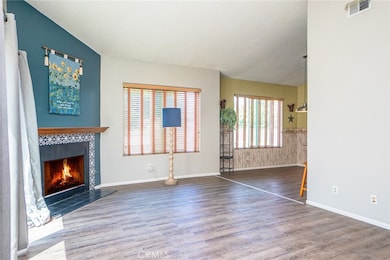1214 S Cypress Ave Unit G Ontario, CA 91762
Downtown Ontario NeighborhoodEstimated payment $2,774/month
Highlights
- In Ground Pool
- Tennis Courts
- Laundry Room
- Mountain View
- 2 Car Attached Garage
- Central Heating and Cooling System
About This Home
Don’t miss your chance to own this charming 2-bedroom condo in the highly sought-after Cimarron Oaks gated community! Featuring an open and spacious floor plan, this home boasts two generous outdoor spaces — a large balcony off the master suite and an expansive patio/balcony connected to the main living area, perfect for indoor-outdoor entertaining. Inside, enjoy vinyl plank flooring throughout the living areas, a spacious kitchen, a comfortable dining room, and a large living space with a beautiful fireplace. The master bedroom is notably spacious, while the second bedroom is also generously sized, providing plenty of space for relaxing or working from home. Recent upgrades include new windows and sliding doors, as well as a newer HVAC system installed in 2019. Community amenities include a pool, spa, and tennis courts, offering plenty of opportunities for leisure and recreation. Priced to sell and won't last long — schedule your viewing today!
Listing Agent
MAINSTREET REALTORS Brokerage Phone: 626-255-2239 License #01294969 Listed on: 08/20/2025

Property Details
Home Type
- Condominium
Est. Annual Taxes
- $1,554
Year Built
- Built in 1981
Lot Details
- No Common Walls
HOA Fees
- $406 Monthly HOA Fees
Parking
- 2 Car Attached Garage
Property Views
- Mountain
- Neighborhood
Home Design
- Entry on the 1st floor
Interior Spaces
- 1,234 Sq Ft Home
- 2-Story Property
- Living Room with Fireplace
Bedrooms and Bathrooms
- 2 Bedrooms
- All Upper Level Bedrooms
- 1 Full Bathroom
Laundry
- Laundry Room
- Laundry in Garage
Outdoor Features
- In Ground Pool
- Exterior Lighting
Schools
- Ontario High School
Utilities
- Central Heating and Cooling System
- Private Water Source
Listing and Financial Details
- Tax Lot 1
- Tax Tract Number 11367
- Assessor Parcel Number 1011552690000
- $146 per year additional tax assessments
Community Details
Overview
- 120 Units
- Cimarron Oaks Association, Phone Number (626) 967-7921
- Lordon Management HOA
Recreation
- Tennis Courts
- Community Playground
- Community Pool
- Community Spa
Map
Home Values in the Area
Average Home Value in this Area
Tax History
| Year | Tax Paid | Tax Assessment Tax Assessment Total Assessment is a certain percentage of the fair market value that is determined by local assessors to be the total taxable value of land and additions on the property. | Land | Improvement |
|---|---|---|---|---|
| 2025 | $1,554 | $150,830 | $52,007 | $98,823 |
| 2024 | $1,554 | $147,872 | $50,987 | $96,885 |
| 2023 | $1,509 | $144,972 | $49,987 | $94,985 |
| 2022 | $1,488 | $142,130 | $49,007 | $93,123 |
| 2021 | $1,477 | $139,343 | $48,046 | $91,297 |
| 2020 | $1,450 | $137,914 | $47,553 | $90,361 |
| 2019 | $1,437 | $135,210 | $46,621 | $88,589 |
| 2018 | $1,415 | $132,559 | $45,707 | $86,852 |
| 2017 | $1,363 | $129,960 | $44,811 | $85,149 |
| 2016 | $1,308 | $127,411 | $43,932 | $83,479 |
| 2015 | $1,298 | $125,497 | $43,272 | $82,225 |
| 2014 | $1,257 | $123,038 | $42,424 | $80,614 |
Property History
| Date | Event | Price | List to Sale | Price per Sq Ft |
|---|---|---|---|---|
| 11/13/2025 11/13/25 | For Sale | $425,000 | 0.0% | $344 / Sq Ft |
| 10/21/2025 10/21/25 | Price Changed | $425,000 | +1.2% | $344 / Sq Ft |
| 10/13/2025 10/13/25 | Sold | $420,000 | -1.2% | $340 / Sq Ft |
| 09/12/2025 09/12/25 | Pending | -- | -- | -- |
| 08/20/2025 08/20/25 | For Sale | $425,000 | -- | $344 / Sq Ft |
Source: California Regional Multiple Listing Service (CRMLS)
MLS Number: CV25188480
APN: 1011-552-69
- 1216 S Cypress Ave Unit E
- 754 W Belmont St
- 1031 S Palmetto Ave
- 1031 S Palmetto Ave Unit N9
- 1031 S Palmetto Ave Unit W8
- 1031 S Palmetto Ave Unit P6
- 1031 S Palmetto Ave Unit N1
- 1209 S Palmetto Ave Unit C
- 646 W Belmont St
- 559 W Belmont St
- 863 S Mountain Ave Unit 22
- 550 W Belmont St
- 831 S Mountain Ave Unit 6
- 829 S Mountain Ave
- 850 W Mission Blvd
- 1546 Redwood Ave
- 1007 S Magnolia Ave
- 1620 S Cypress Ave
- 890 S Magnolia Ave
- 539 W Nevada St
- 910 W Phillips St
- 750 W Ralston St Unit 756
- 1198 S San Antonio Ave Unit 24
- 848-890 S Palmetto Ave
- 864 S Palmetto Ave
- 1001 W Mission Blvd Unit 501
- 1120 Bahia Ct Unit D
- 1120 Bahia Ct Unit A
- 840 S Magnolia Ave
- 609 S Vine Ave Unit B
- 831 S Oaks Ave Unit C
- 416 W Park St
- 306 W Sunkist St
- 1049 W Francis St Unit F
- 200 E Phillips St Unit 202
- 952 Cone Flower Ln
- 154 N Palmetto Ave
- 607 S Plum Ave
- 312 N San Antonio Ave
- 2100 S Cypress Ave
