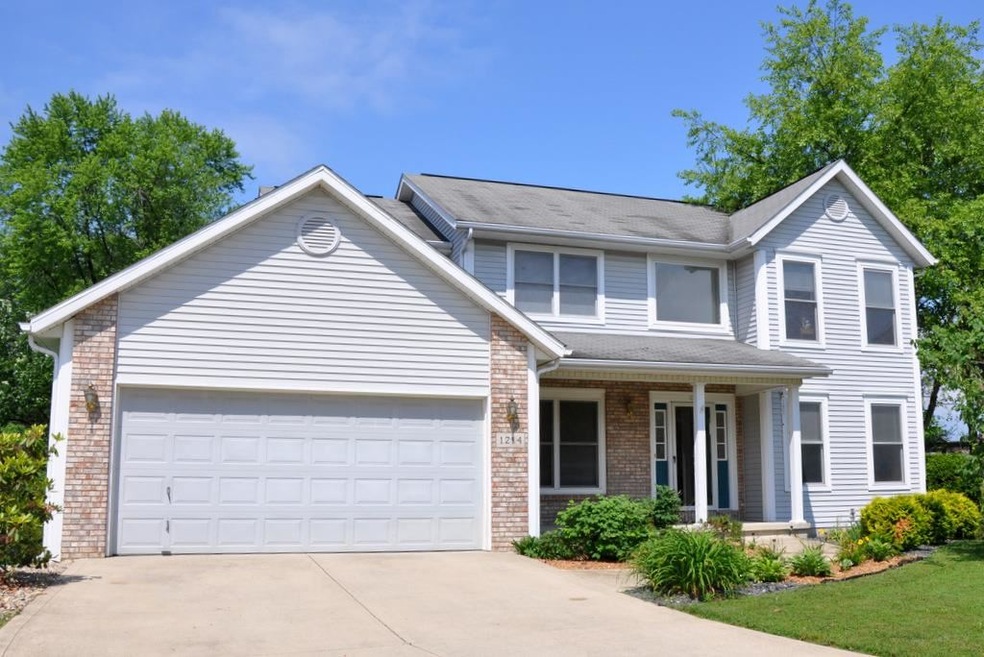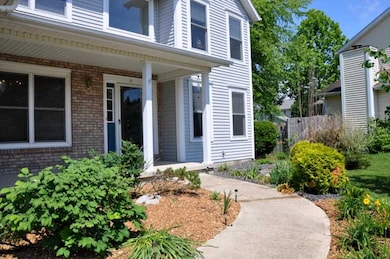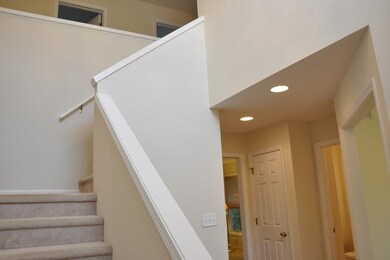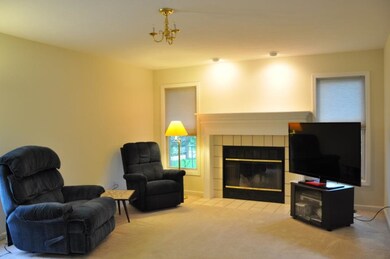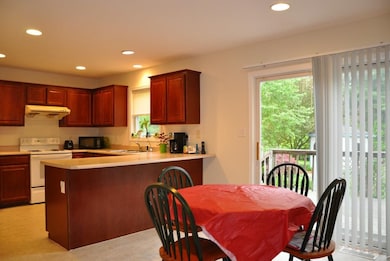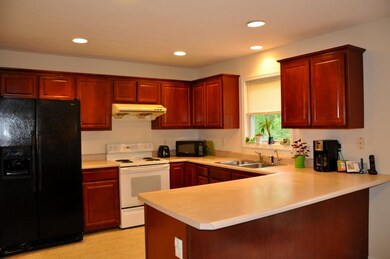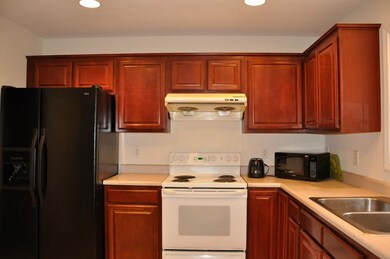
1214 S Donington Ct Bloomington, IN 47401
Estimated Value: $402,286 - $478,000
Highlights
- Open Floorplan
- Cathedral Ceiling
- Traditional Architecture
- Binford Elementary School Rated A
- Partially Wooded Lot
- 4-minute walk to Gentry Estates Community Park
About This Home
As of July 2014YOU WILL LOVE THIS TWO-STORY HOME IN GENTRY EAST! This Stylish 4 BR, 2.5 Bath Two-Story Home is Located on a Park-like Cul-De-Sac Lot in Popular Gentry East. Designed to Accommodate Everyone's needs, this Home offers an Main Level Open Floor Plan with Wonderful Foyer, Great Room, Wood-Burning Fireplace, Formal Dining Room, Den/Study, Kitchen, Breakfast Nook, Half-Bath and Laundry Room. The Kitchen is complete with all the Kitchen Appliances, Walk-In Pantry, Plenty of Cabinets, and Additional Cabinets between the Nook and Family Room. The Two-Story Foyer and Split Staircase lead to the Spacious Upper Level with Four Bedrooms. The Master Suite Features a Vaulted Ceiling, Walk-In Closet and Master Bath. The Master Bath is complete with a Garden Tub, Double Sink Vanity and Linen Closet. The Three Additional Bedrooms are Spacious in Size and have Easy Access to the Full Bath. Additional Amenities: Brand New HVAC System, Washer, Dryer, Garden Shed, Gazebo and Fish Pond. Great SE Location!
Home Details
Home Type
- Single Family
Est. Annual Taxes
- $1,437
Year Built
- Built in 1998
Lot Details
- 0.41 Acre Lot
- Lot Dimensions are 87x209
- Backs to Open Ground
- Cul-De-Sac
- Landscaped
- Level Lot
- Partially Wooded Lot
HOA Fees
- $15 Monthly HOA Fees
Home Design
- Traditional Architecture
- Planned Development
- Brick Exterior Construction
- Shingle Roof
- Asphalt Roof
- Vinyl Construction Material
Interior Spaces
- 2,161 Sq Ft Home
- 2-Story Property
- Open Floorplan
- Cathedral Ceiling
- Ceiling Fan
- Wood Burning Fireplace
- Fireplace With Gas Starter
- Double Pane Windows
- Entrance Foyer
- Living Room with Fireplace
- Formal Dining Room
- Crawl Space
- Laundry on main level
Kitchen
- Eat-In Kitchen
- Breakfast Bar
- Walk-In Pantry
- Laminate Countertops
- Disposal
Flooring
- Carpet
- Vinyl
Bedrooms and Bathrooms
- 4 Bedrooms
- En-Suite Primary Bedroom
- Double Vanity
- Bathtub with Shower
- Garden Bath
Parking
- 2 Car Attached Garage
- Garage Door Opener
Utilities
- Forced Air Heating and Cooling System
- Heating System Uses Gas
- Cable TV Available
Additional Features
- Energy-Efficient Windows
- Covered patio or porch
- Suburban Location
Listing and Financial Details
- Assessor Parcel Number 53-08-01-400-041.000-008
Ownership History
Purchase Details
Home Financials for this Owner
Home Financials are based on the most recent Mortgage that was taken out on this home.Purchase Details
Home Financials for this Owner
Home Financials are based on the most recent Mortgage that was taken out on this home.Purchase Details
Home Financials for this Owner
Home Financials are based on the most recent Mortgage that was taken out on this home.Purchase Details
Purchase Details
Similar Homes in Bloomington, IN
Home Values in the Area
Average Home Value in this Area
Purchase History
| Date | Buyer | Sale Price | Title Company |
|---|---|---|---|
| Miller Mark S | -- | None Available | |
| Hummel Paul J | -- | None Available | |
| Hummel Paul J | -- | None Available | |
| Gmac Global Relocation Services Llc | -- | None Available | |
| Sirva Relocation Llc | -- | Stewart Title Guaranty Compa |
Mortgage History
| Date | Status | Borrower | Loan Amount |
|---|---|---|---|
| Open | Miller Mark S | $206,500 | |
| Closed | Miller Mark S | $227,900 | |
| Previous Owner | Hummel Paul J | $205,500 | |
| Previous Owner | Hummel Paul J | $205,600 | |
| Previous Owner | Hummel Paul J | $207,750 |
Property History
| Date | Event | Price | Change | Sq Ft Price |
|---|---|---|---|---|
| 07/24/2014 07/24/14 | Sold | $239,900 | -1.2% | $111 / Sq Ft |
| 07/20/2014 07/20/14 | Pending | -- | -- | -- |
| 05/10/2014 05/10/14 | For Sale | $242,900 | -- | $112 / Sq Ft |
Tax History Compared to Growth
Tax History
| Year | Tax Paid | Tax Assessment Tax Assessment Total Assessment is a certain percentage of the fair market value that is determined by local assessors to be the total taxable value of land and additions on the property. | Land | Improvement |
|---|---|---|---|---|
| 2023 | $2,944 | $375,200 | $147,500 | $227,700 |
| 2022 | $2,558 | $329,400 | $125,000 | $204,400 |
| 2021 | $2,286 | $289,000 | $115,000 | $174,000 |
| 2020 | $2,363 | $284,000 | $115,000 | $169,000 |
| 2019 | $1,836 | $261,400 | $65,000 | $196,400 |
| 2018 | $1,780 | $252,200 | $65,000 | $187,200 |
| 2017 | $1,705 | $243,200 | $65,000 | $178,200 |
| 2016 | $1,586 | $232,800 | $65,000 | $167,800 |
| 2014 | $1,489 | $225,500 | $57,000 | $168,500 |
Agents Affiliated with this Home
-
Mary Edwards

Seller's Agent in 2014
Mary Edwards
RE/MAX
(812) 369-6808
68 Total Sales
-
K
Buyer's Agent in 2014
Kari Shaevitz
Shaevitz Realty LLC
Map
Source: Indiana Regional MLS
MLS Number: 201417264
APN: 53-08-01-400-041.000-008
- 1208 S Donington Ct
- 1222 S Donington Ct
- 4534 E Compton Blvd
- 4514 E Compton Blvd
- 1017 S Carleton Ct
- 1239 S Barnes Dr
- 4318 E Cricket Knoll
- 4645 E Lampkins Ridge Rd
- 1436 S Bridwell Ct
- 1408 S Bridwell Ct
- 4739 E Donington Dr
- 933 S Brumley Ct
- 4440 E Janet Dr
- 876 S Romans Way
- 937 S Coriander Ct
- 4698 E Falls Creek Dr
- 3921 E Breckenmore Dr
- 929 S Fenbrook Ct
- 4529 E Falls Creek Dr
- 1365 S Stella Dr
- 1214 S Donington Ct
- 1226 S Donington Ct
- 4528 E Compton Blvd
- 1202 S Donington Ct
- 1201 S State Road 446
- 1219 S Donington Ct
- 1287 S State Road 446
- 1207 S Donington Ct
- 1213 S Donington Ct
- 4558 E Compton Blvd
- 4510 E Compton Blvd
- 4539 E Compton Blvd
- 4564 E Compton Blvd
- 4504 E Compton Blvd
- 1212 S Barnes Dr
- 1218 S Barnes Dr
- 4528 E Donington Dr
- 0 Knightridge Rd
- 4545 E Donington Dr
- 4570 E Compton Blvd
