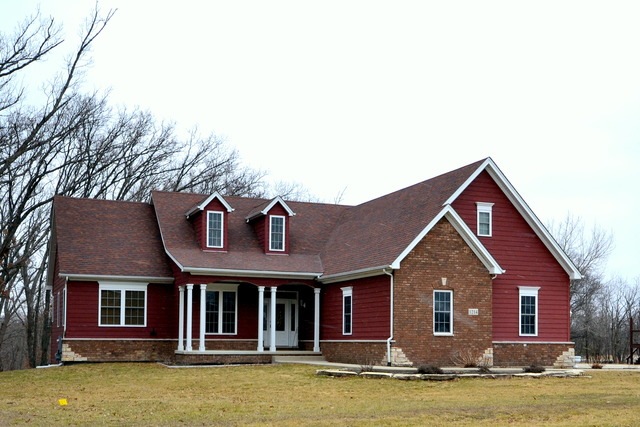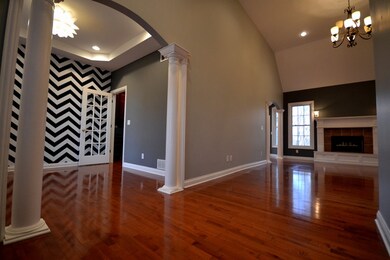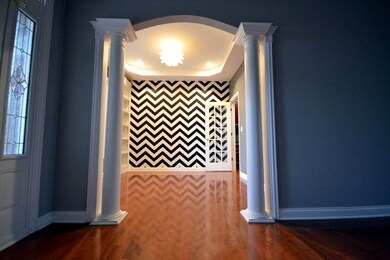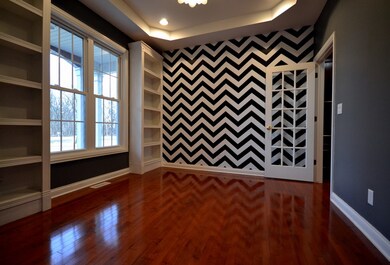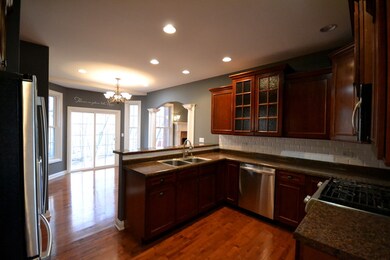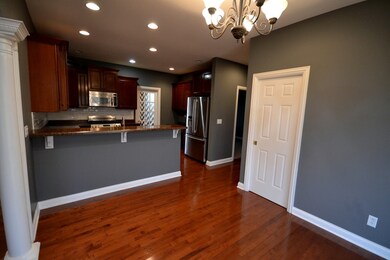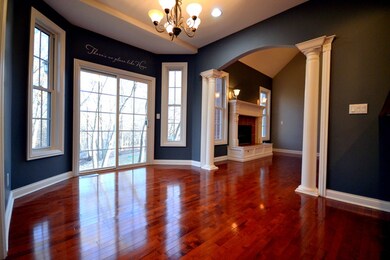
1214 S Fox Run Marseilles, IL 61341
Highlights
- Vaulted Ceiling
- Main Floor Bedroom
- Walk-In Pantry
- Wood Flooring
- Whirlpool Bathtub
- Attached Garage
About This Home
As of April 2024Wonderful home in Brookfield Township. Seneca School Dist. Priced below appraised value. Custom Built 3-4 bedroom, 4th could be in lower level. Eat-in kitchen and separate dining room with built-in bookshelves. Gorgeous main floor master suite, walk-in shower, whirlpool and dual vanities. Basement, stubbed for an add'l bathroom. The trim package, columns, and volume ceilings adds architectural detail to this home. Recent improvements include Water purifying system, RO faucet & water softening system added. New dishwasher, tile back splash were installed. Plumbing and faucets repaired or replaced. Beautiful decor and recently painted. New storage shed and brick mailbox installed. Beautiful landscaping. All dimensions are approximate.
Last Agent to Sell the Property
Tina Sergenti
RE/MAX 1st Choice Listed on: 02/08/2016

Last Buyer's Agent
Tina Sergenti
RE/MAX 1st Choice Listed on: 02/08/2016

Home Details
Home Type
- Single Family
Est. Annual Taxes
- $7,282
Year Built
- 2006
Parking
- Attached Garage
- Garage Is Owned
Home Design
- Brick Exterior Construction
- Stone Siding
- Vinyl Siding
Interior Spaces
- Vaulted Ceiling
- Wood Burning Fireplace
- Wood Flooring
- Partially Finished Basement
- Basement Fills Entire Space Under The House
- Laundry on main level
Kitchen
- Breakfast Bar
- Walk-In Pantry
- Oven or Range
- Microwave
- Dishwasher
Bedrooms and Bathrooms
- Main Floor Bedroom
- Primary Bathroom is a Full Bathroom
- Bathroom on Main Level
- Dual Sinks
- Whirlpool Bathtub
- Separate Shower
Utilities
- Forced Air Heating and Cooling System
- Heating System Uses Gas
- Well
- Private or Community Septic Tank
Listing and Financial Details
- Homeowner Tax Exemptions
Ownership History
Purchase Details
Home Financials for this Owner
Home Financials are based on the most recent Mortgage that was taken out on this home.Purchase Details
Home Financials for this Owner
Home Financials are based on the most recent Mortgage that was taken out on this home.Purchase Details
Home Financials for this Owner
Home Financials are based on the most recent Mortgage that was taken out on this home.Purchase Details
Home Financials for this Owner
Home Financials are based on the most recent Mortgage that was taken out on this home.Purchase Details
Home Financials for this Owner
Home Financials are based on the most recent Mortgage that was taken out on this home.Similar Homes in Marseilles, IL
Home Values in the Area
Average Home Value in this Area
Purchase History
| Date | Type | Sale Price | Title Company |
|---|---|---|---|
| Warranty Deed | $392,000 | None Available | |
| Warranty Deed | $282,000 | -- | |
| Warranty Deed | $290,000 | None Available | |
| Interfamily Deed Transfer | -- | None Available | |
| Warranty Deed | $46,000 | None Available |
Mortgage History
| Date | Status | Loan Amount | Loan Type |
|---|---|---|---|
| Open | $320,962 | VA | |
| Previous Owner | $220,000 | New Conventional | |
| Previous Owner | $296,235 | VA | |
| Previous Owner | $239,339 | New Conventional | |
| Previous Owner | $236,000 | New Conventional | |
| Previous Owner | $44,250 | Stand Alone Second | |
| Previous Owner | $255,000 | Construction | |
| Previous Owner | $43,500 | New Conventional |
Property History
| Date | Event | Price | Change | Sq Ft Price |
|---|---|---|---|---|
| 04/04/2024 04/04/24 | Sold | $392,000 | -3.9% | $183 / Sq Ft |
| 02/28/2024 02/28/24 | For Sale | $407,900 | 0.0% | $191 / Sq Ft |
| 02/27/2024 02/27/24 | Pending | -- | -- | -- |
| 01/23/2024 01/23/24 | For Sale | $407,900 | +44.6% | $191 / Sq Ft |
| 03/24/2016 03/24/16 | Sold | $282,000 | -1.1% | $141 / Sq Ft |
| 02/13/2016 02/13/16 | Pending | -- | -- | -- |
| 02/08/2016 02/08/16 | For Sale | $285,000 | -1.7% | $143 / Sq Ft |
| 06/28/2013 06/28/13 | Sold | $290,000 | -1.7% | $145 / Sq Ft |
| 04/19/2013 04/19/13 | Pending | -- | -- | -- |
| 01/16/2013 01/16/13 | Price Changed | $295,000 | -1.7% | $148 / Sq Ft |
| 01/03/2013 01/03/13 | Price Changed | $300,000 | -3.2% | $150 / Sq Ft |
| 12/30/2012 12/30/12 | Price Changed | $310,000 | -1.6% | $155 / Sq Ft |
| 12/21/2012 12/21/12 | Price Changed | $315,000 | 0.0% | $158 / Sq Ft |
| 12/21/2012 12/21/12 | For Sale | $315,000 | +8.6% | $158 / Sq Ft |
| 12/11/2012 12/11/12 | Off Market | $290,000 | -- | -- |
| 11/21/2012 11/21/12 | For Sale | $320,000 | -- | $160 / Sq Ft |
Tax History Compared to Growth
Tax History
| Year | Tax Paid | Tax Assessment Tax Assessment Total Assessment is a certain percentage of the fair market value that is determined by local assessors to be the total taxable value of land and additions on the property. | Land | Improvement |
|---|---|---|---|---|
| 2024 | $7,282 | $119,740 | $12,843 | $106,897 |
| 2023 | $6,453 | $105,768 | $11,344 | $94,424 |
| 2022 | $6,177 | $97,267 | $10,432 | $86,835 |
| 2021 | $5,765 | $91,091 | $9,770 | $81,321 |
| 2020 | $5,416 | $87,255 | $10,177 | $77,078 |
| 2019 | $5,252 | $84,631 | $9,871 | $74,760 |
| 2018 | $5,091 | $82,094 | $9,575 | $72,519 |
| 2017 | $4,105 | $67,240 | $9,575 | $57,665 |
| 2016 | $4,130 | $67,240 | $15,263 | $51,977 |
| 2015 | $1,757 | $58,592 | $13,300 | $45,292 |
| 2012 | -- | $59,294 | $13,459 | $45,835 |
Agents Affiliated with this Home
-
Alaina Sinnott

Seller's Agent in 2024
Alaina Sinnott
Coldwell Banker Real Estate Group
(815) 735-8780
18 in this area
72 Total Sales
-
Terri Miller

Buyer's Agent in 2024
Terri Miller
Platinum Partners Realtors
(630) 947-4920
1 in this area
56 Total Sales
-
T
Seller's Agent in 2016
Tina Sergenti
RE/MAX
-
Erin Stuedemann

Seller's Agent in 2013
Erin Stuedemann
Coldwell Banker Real Estate Group
(815) 343-7091
24 in this area
120 Total Sales
Map
Source: Midwest Real Estate Data (MRED)
MLS Number: MRD09134463
APN: 29-50-404016
- Lot 57 Eagle Chase Dr
- Lot 24 S Eagle Chase Dr
- Lot 56 Eagle Chase Dr
- 2455 Brookfield Dr
- Lot 11 Lake
- 2691 N 2409th Rd
- 2960 N 2553rd Rd
- 1 Logue Cir
- 470 Logue Cir
- 300 Village Ln
- 570 Logue Cir
- 226 S Hossack St
- 162 Grant St
- 161 S Cash St
- 132 New St
- 141 E Lincoln St
- 378 E Union St
- 2622 E 28th Rd
- 347 Crotty Ave
- 2795 E 28th Rd
