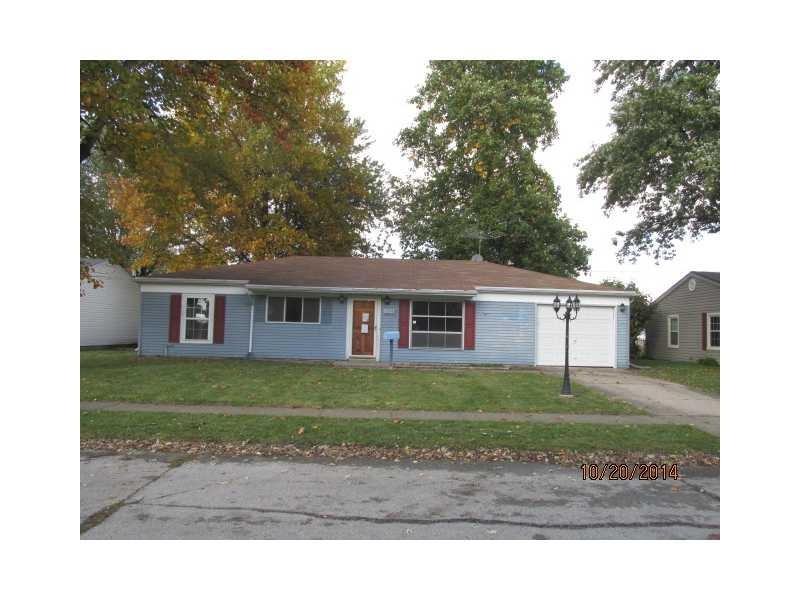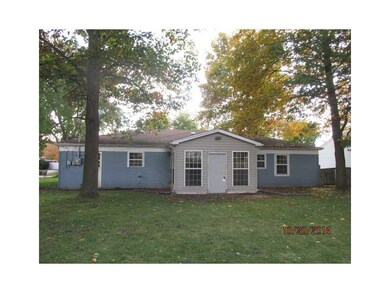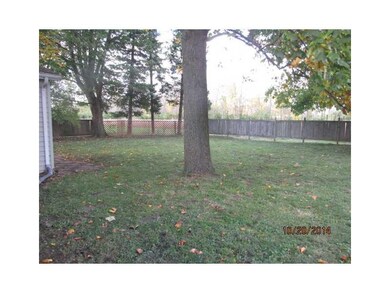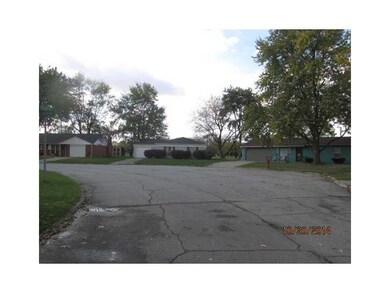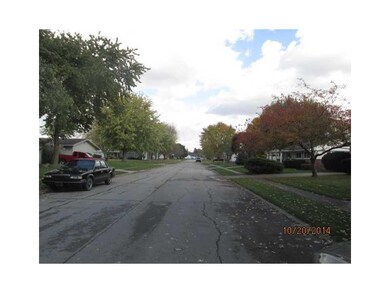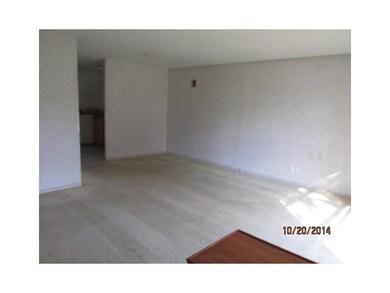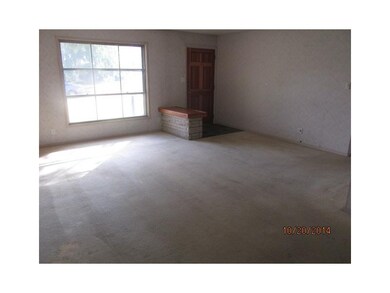
1214 S N St Elwood, IN 46036
Estimated Value: $108,000 - $214,000
Highlights
- Ranch Style House
- Combination Kitchen and Dining Room
- Garage
- Forced Air Heating System
About This Home
As of February 2015Nice 3 bedroom, 1 bath, 1 car attached, ranch style home that sits on a cul de sac. This home has a very nice sized back yard to enjoy those family barbeques in the summer as well as a sun room that. There is a laundry room located off of the kitchen and the room sizes are spacious. This home is located in the lovely Elwood, in a nice, quiet neighborhood conveniently located near shopping and restaurants. Would make a nice starter home for a small family or a couple wanting to start a family.
Last Agent to Sell the Property
Rich Melton
Star Realty License #RB14035389 Listed on: 10/20/2014
Home Details
Home Type
- Single Family
Year Built
- Built in 1960
Lot Details
- 7,797
Parking
- Garage
Home Design
- Ranch Style House
- Slab Foundation
- Vinyl Siding
Interior Spaces
- 1,343 Sq Ft Home
- Combination Kitchen and Dining Room
- Attic Access Panel
- Dishwasher
Bedrooms and Bathrooms
- 3 Bedrooms
Utilities
- Forced Air Heating System
- Heating System Uses Gas
- Gas Water Heater
Community Details
- Elwood Heights Subdivision
Listing and Financial Details
- Assessor Parcel Number 480416404067000027
Ownership History
Purchase Details
Home Financials for this Owner
Home Financials are based on the most recent Mortgage that was taken out on this home.Purchase Details
Purchase Details
Home Financials for this Owner
Home Financials are based on the most recent Mortgage that was taken out on this home.Similar Homes in Elwood, IN
Home Values in the Area
Average Home Value in this Area
Purchase History
| Date | Buyer | Sale Price | Title Company |
|---|---|---|---|
| Cole Realty Llc | -- | -- | |
| Federal National Mortgage Association | $58,436 | -- | |
| Frazier Martha J | -- | -- |
Mortgage History
| Date | Status | Borrower | Loan Amount |
|---|---|---|---|
| Previous Owner | Frazier Charles E | $76,700 | |
| Previous Owner | Frazier Martha J | $74,900 |
Property History
| Date | Event | Price | Change | Sq Ft Price |
|---|---|---|---|---|
| 02/17/2015 02/17/15 | Sold | $32,207 | -7.7% | $24 / Sq Ft |
| 01/19/2015 01/19/15 | Price Changed | $34,900 | -90.0% | $26 / Sq Ft |
| 01/19/2015 01/19/15 | Price Changed | $349,000 | +774.7% | $260 / Sq Ft |
| 12/10/2014 12/10/14 | Price Changed | $39,900 | -9.1% | $30 / Sq Ft |
| 10/20/2014 10/20/14 | For Sale | $43,900 | -- | $33 / Sq Ft |
Tax History Compared to Growth
Tax History
| Year | Tax Paid | Tax Assessment Tax Assessment Total Assessment is a certain percentage of the fair market value that is determined by local assessors to be the total taxable value of land and additions on the property. | Land | Improvement |
|---|---|---|---|---|
| 2024 | $1,810 | $90,500 | $12,100 | $78,400 |
| 2023 | $1,656 | $82,800 | $11,600 | $71,200 |
| 2022 | $1,650 | $82,000 | $10,800 | $71,200 |
| 2021 | $1,518 | $75,900 | $10,800 | $65,100 |
| 2020 | $1,488 | $73,900 | $10,200 | $63,700 |
| 2019 | $1,537 | $72,100 | $10,200 | $61,900 |
| 2018 | $1,458 | $67,900 | $10,200 | $57,700 |
| 2017 | $1,342 | $67,100 | $10,200 | $56,900 |
| 2016 | $2,090 | $67,100 | $10,200 | $56,900 |
| 2014 | $1,322 | $66,100 | $10,200 | $55,900 |
| 2013 | $1,322 | $66,100 | $10,200 | $55,900 |
Agents Affiliated with this Home
-
R
Seller's Agent in 2015
Rich Melton
Star Realty
(765) 749-3918
-
Brenda Noble

Buyer's Agent in 2015
Brenda Noble
RE/MAX Anew Realty
(765) 860-3029
11 in this area
125 Total Sales
Map
Source: MIBOR Broker Listing Cooperative®
MLS Number: MBR21321193
APN: 48-04-16-404-067.000-027
