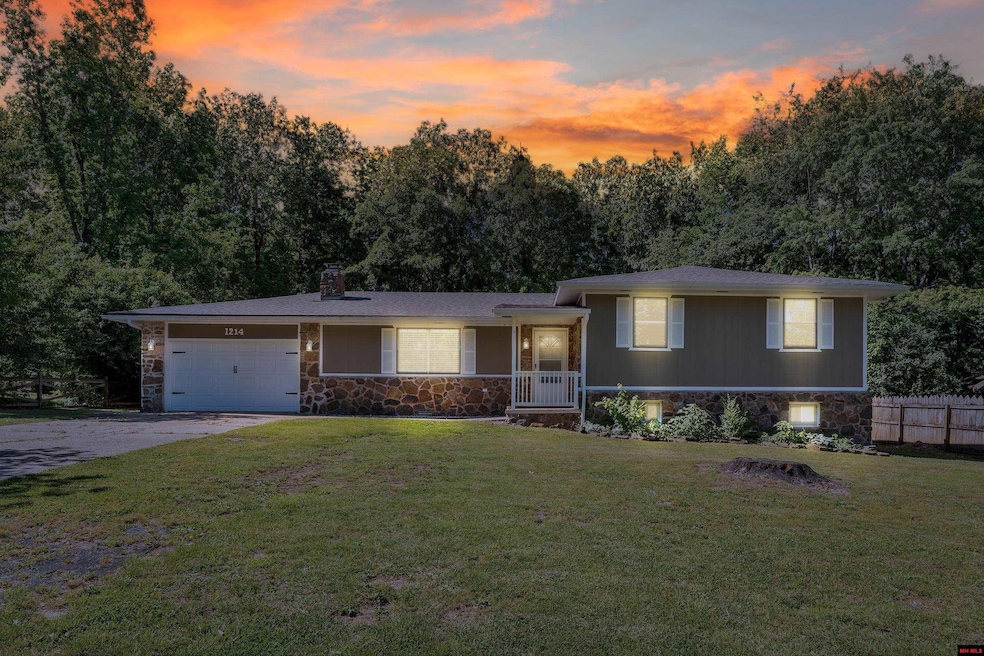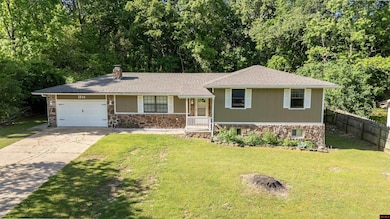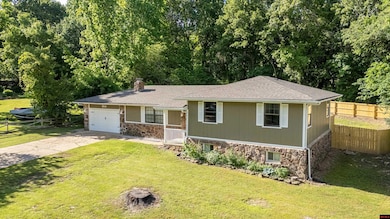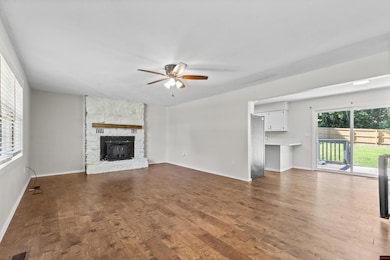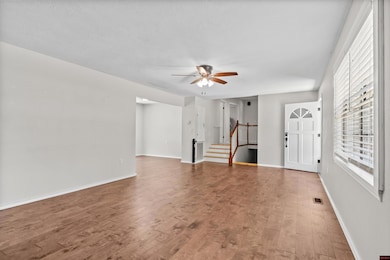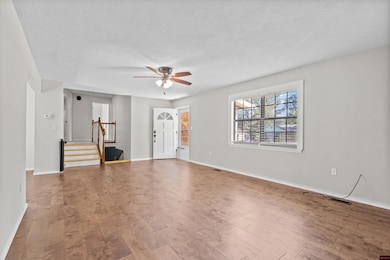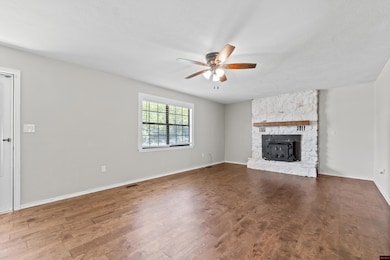
1214 Sammy St Mountain Home, AR 72653
Estimated payment $1,695/month
Highlights
- Very Popular Property
- View of Trees or Woods
- Covered patio or porch
- Pinkston Middle School Rated A-
- Deck
- 1 Car Attached Garage
About This Home
Welcome home! This beautifully updated 4 bedroom, 3 full bath property in Mountain Home. With 2,016 square feet of living space, this move-in ready home offers a fresh, modern feel throughout. You'll love the upgraded finishes, including quartz countertops, black stainless steel appliances, and updated flooring, paint, and fixtures. The thoughtful layout features two spacious living areas, a cozy fireplace, and the rare bonus of two master suites—perfect for guests, large family, or multi-generational living. A brand new HVAC system ensures year-round comfort, and the new privacy fence adds security and charm to the outdoor space. Clean, stylish, and completely turnkey, this is a must-see home that truly stands out.
Home Details
Home Type
- Single Family
Est. Annual Taxes
- $525
Lot Details
- 0.28 Acre Lot
- Wood Fence
- Level Lot
Parking
- 1 Car Attached Garage
Home Design
- Split Level Home
- Shingle Roof
- Stone Exterior Construction
- Masonite
Interior Spaces
- 2,016 Sq Ft Home
- Wood Burning Fireplace
- Double Pane Windows
- Window Treatments
- Living Room with Fireplace
- Views of Woods
- Washer and Dryer Hookup
Kitchen
- Electric Oven or Range
- Dishwasher
Flooring
- Carpet
- Vinyl
Bedrooms and Bathrooms
- 4 Bedrooms
- 3 Full Bathrooms
Basement
- Partial Basement
- Crawl Space
Outdoor Features
- Deck
- Covered patio or porch
Utilities
- Central Heating and Cooling System
- Propane
- Electric Water Heater
Community Details
- Lynn Wood Subdivision
Listing and Financial Details
- Assessor Parcel Number 007-01573-000
Map
Home Values in the Area
Average Home Value in this Area
Tax History
| Year | Tax Paid | Tax Assessment Tax Assessment Total Assessment is a certain percentage of the fair market value that is determined by local assessors to be the total taxable value of land and additions on the property. | Land | Improvement |
|---|---|---|---|---|
| 2024 | $525 | $24,020 | $2,800 | $21,220 |
| 2023 | $1,025 | $24,020 | $2,800 | $21,220 |
| 2022 | $1,025 | $24,020 | $2,800 | $21,220 |
| 2021 | $981 | $22,990 | $2,800 | $20,190 |
| 2020 | $606 | $22,990 | $2,800 | $20,190 |
| 2019 | $624 | $22,990 | $2,800 | $20,190 |
| 2018 | $935 | $22,990 | $2,800 | $20,190 |
| 2017 | $603 | $22,990 | $2,800 | $20,190 |
| 2016 | $632 | $24,140 | $2,800 | $21,340 |
| 2015 | $632 | $24,140 | $2,800 | $21,340 |
| 2014 | $632 | $24,140 | $2,800 | $21,340 |
Property History
| Date | Event | Price | Change | Sq Ft Price |
|---|---|---|---|---|
| 06/25/2025 06/25/25 | Price Changed | $297,500 | -2.5% | $148 / Sq Ft |
| 06/12/2025 06/12/25 | Price Changed | $305,000 | -3.2% | $151 / Sq Ft |
| 05/22/2025 05/22/25 | For Sale | $315,000 | -3.1% | $156 / Sq Ft |
| 05/22/2025 05/22/25 | For Sale | $325,000 | +22.3% | $161 / Sq Ft |
| 06/17/2022 06/17/22 | Sold | $265,700 | +2.2% | $132 / Sq Ft |
| 05/12/2022 05/12/22 | For Sale | $259,900 | -- | $129 / Sq Ft |
Purchase History
| Date | Type | Sale Price | Title Company |
|---|---|---|---|
| Warranty Deed | $265,700 | Superior Title | |
| Warranty Deed | -- | None Available | |
| Interfamily Deed Transfer | -- | Lenders Title Company | |
| Warranty Deed | $85,000 | -- | |
| Deed | $110,000 | -- | |
| Warranty Deed | -- | -- |
Mortgage History
| Date | Status | Loan Amount | Loan Type |
|---|---|---|---|
| Open | $300,000 | Credit Line Revolving | |
| Previous Owner | $80,750 | Future Advance Clause Open End Mortgage | |
| Previous Owner | $74,000 | New Conventional | |
| Previous Owner | $76,410 | No Value Available | |
| Closed | $0 | VA |
Similar Homes in Mountain Home, AR
Source: Mountain Home MLS (North Central Board of REALTORS®)
MLS Number: 131492
APN: 007-01573-000
- 1604 Meadowbrook Dr
- 1511 Laurel Rd
- 1500 Post Oak Way Unit 17
- 1811 Huron Ct
- 1819 Huron Ct
- 1818 Huron Ct
- 1807 Huron Ct
- 1815 Huron Ct
- 1806 Huron Ct
- 1810 Huron Ct
- 1802 Huron Ct
- 1803 Huron Ct
- 1368 Hampshire Cir
- 1902 Ontario Ct
- 1385 Hampshire Cir
- 1814 Huron Ct
- 1000 Delwood Ln
- 1734 Michigan Ave
- 1738 Michigan Ave
- 1730 Michigan Ave
