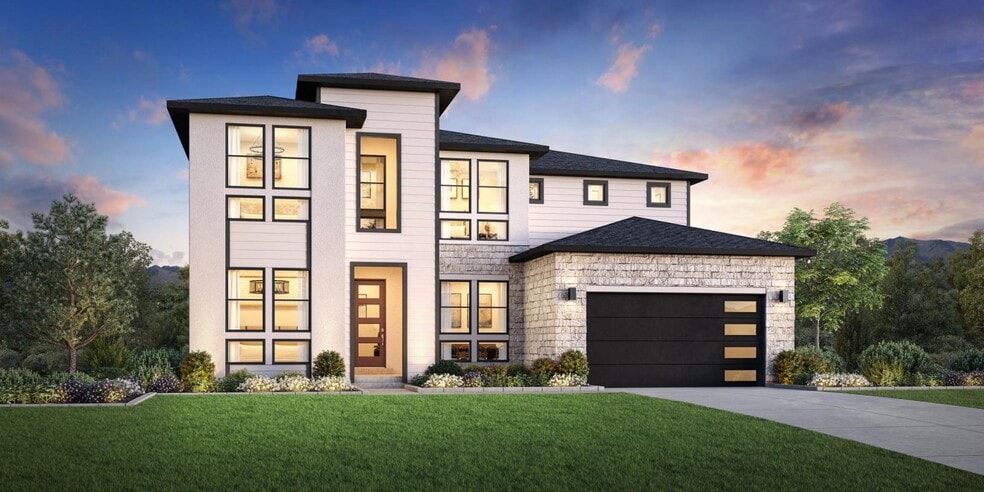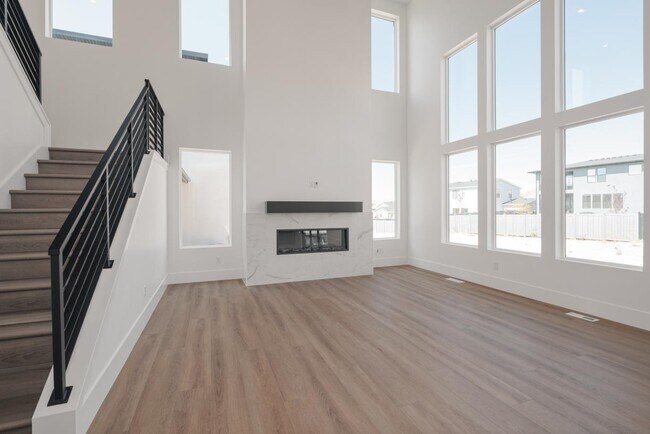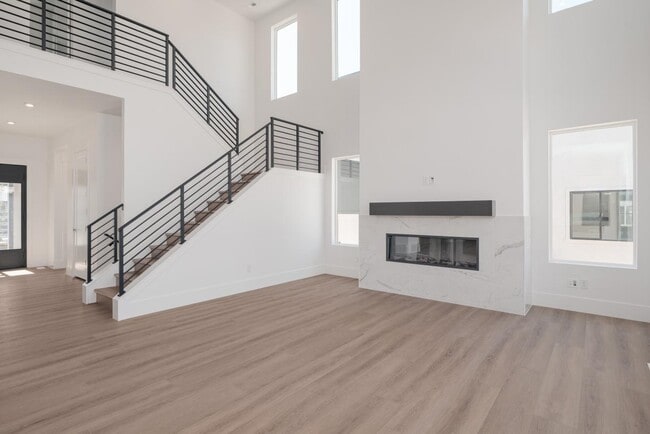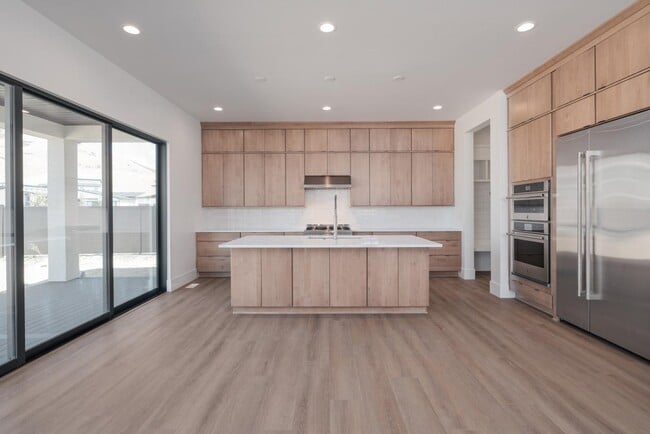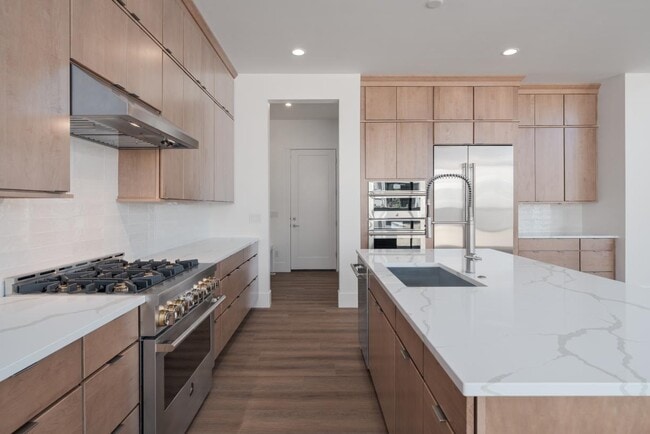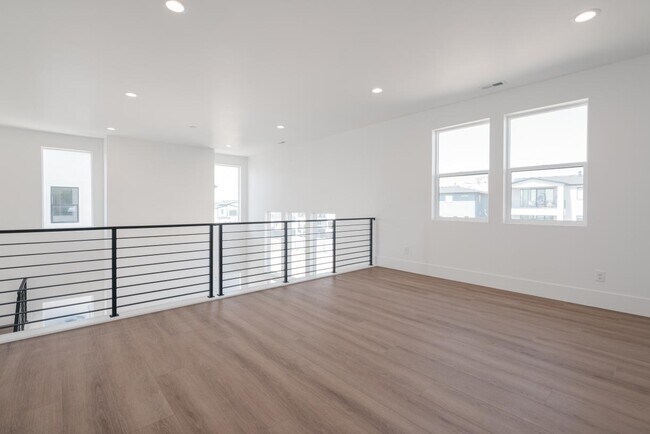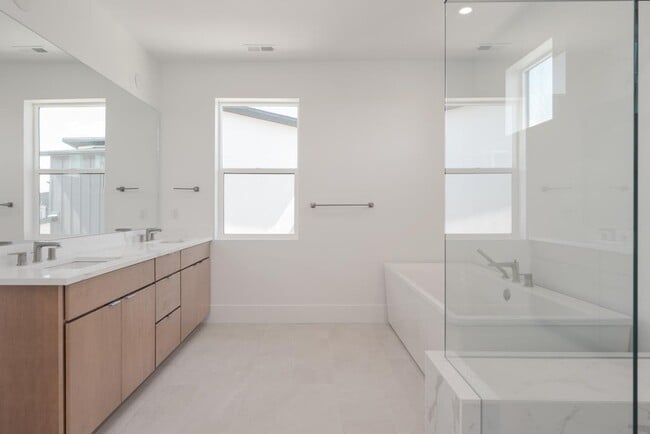
Highlights
- Fitness Center
- New Construction
- No HOA
- Belmont Elementary Rated A-
- Clubhouse
- Community Pool
About This Home
The Millcreek's open and airy design is ideal for modern living. A charming foyer flows past a bright flex room into the soaring two-story great room with views to the desirable luxury outdoor living space beyond. Adjacent, the well-appointed kitchen is complemented by a spacious casual dining area, an oversized center island with breakfast bar, plenty of counter and cabinet space, and an ample walk-in pantry. The stunning primary bedroom suite is complete with a spacious walk-in closet and an elegant primary bath with a dual-sink vanity, a large soaking tub, a luxe shower with a seat, and a private water closet. Overlooking a generous loft, secondary bedrooms feature roomy closets and a shared hall bath. Additional highlights include an extensive finished basement, a versatile first-floor bedroom with a walk-in closet and private bath, easily accessible second-floor laundry, a powder room, an everyday entry, and additional storage throughout. Disclaimer: Photos are images only and should not be relied upon to confirm applicable features.
Home Details
Home Type
- Single Family
Parking
- 3 Car Garage
Home Design
- New Construction
Interior Spaces
- 2-Story Property
- Dining Room
- Walk-In Pantry
- Laundry Room
- Basement
Bedrooms and Bathrooms
- 6 Bedrooms
- Soaking Tub
Community Details
Recreation
- Fitness Center
- Community Pool
- Trails
Additional Features
- No Home Owners Association
- Clubhouse
Map
Other Move In Ready Homes in Lakeview Estates
About the Builder
- Lakeview Estates
- 4899 N Vialetto Way Unit 206
- 1192 W Reggio Cir Unit 330
- Ridgeview
- La Ringhiera
- Inverness
- Fox Canyon
- 3080 N 1200 W
- 281 E Levengrove Dr Unit 183
- 2600 N 1200 W Unit 6
- 257 E Levengrove Dr Unit 181
- Vistas Townhomes in Lehi - Vistas Townhomes
- 4328 W Harvest Cove Unit 5
- 2191 W Swift Fox Dr Unit 274
- 2184 W Cape Fox Way N Unit 220
- 1672 S 70 W
- 2209 W Swift Fox Way Unit 271
- 2179 W Swift Fox Way Unit 276
- 2178 W Cape Fox Way Unit 221
- 16072 S Fielding Hill Ln E Unit 1001
