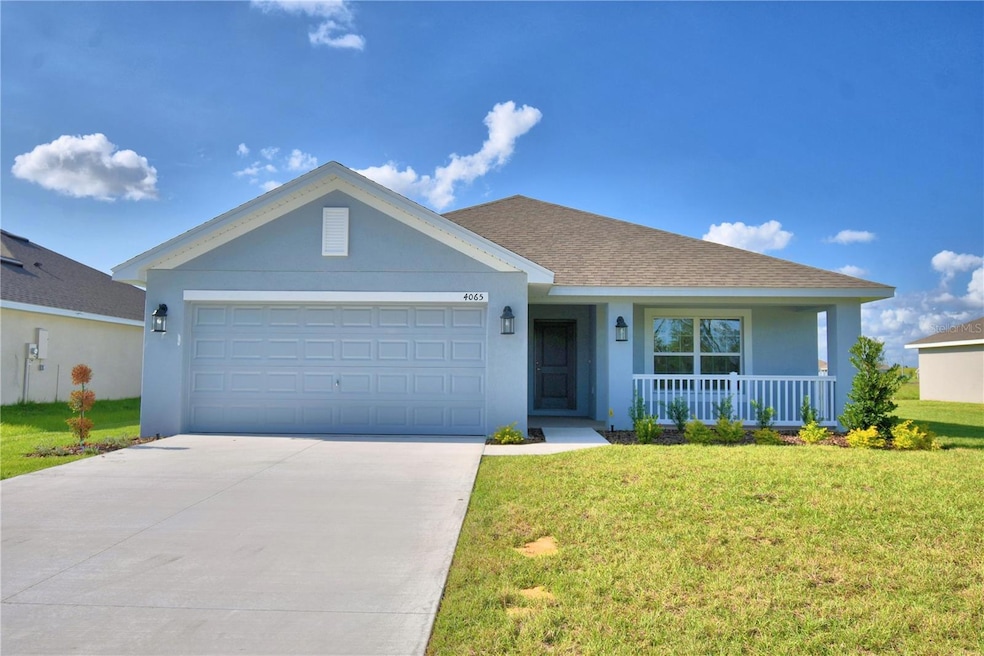1214 Tagliamento Ln Haines City, FL 33844
Estimated payment $1,719/month
Highlights
- Under Construction
- Open Floorplan
- Community Pool
- Dundee Elementary Academy Rated 9+
- Vaulted Ceiling
- 2 Car Attached Garage
About This Home
Under Construction. This BRAND NEW Quick Move-In Home has 3 bedrooms and 2 baths, 2 car garage, and Lots of entertaining space throughout! Upon entering you will enjoy the open concept great room/kitchen with breakfast bar and vaulted ceiling, formal dining room, master suite with private bath and private lanai entry, and covered back lanai, Also no rear neighbors.Energy efficiency features throughout and so much more! Magnolia Park is a great community with community pool, just off US 17 (Scenic Hwy), Hwy 27 and just minutes from Lake Eva park and Event center.
Photos are of a 1970 example. Colors and finishes may vary. Not actual home.
Listing Agent
ADAMS HOMES REALTY Brokerage Phone: 863-619-8120 License #3574557 Listed on: 01/20/2025

Home Details
Home Type
- Single Family
Est. Annual Taxes
- $947
Year Built
- Built in 2025 | Under Construction
Lot Details
- 5,500 Sq Ft Lot
- Lot Dimensions are 50x110
- North Facing Home
- Irrigation Equipment
HOA Fees
- $15 Monthly HOA Fees
Parking
- 2 Car Attached Garage
Home Design
- Home is estimated to be completed on 3/1/25
- Slab Foundation
- Shingle Roof
- Block Exterior
- Stucco
Interior Spaces
- 1,970 Sq Ft Home
- Open Floorplan
- Tray Ceiling
- Vaulted Ceiling
- Living Room
- Dining Room
- In Wall Pest System
- Laundry Room
Kitchen
- Range
- Microwave
- Dishwasher
- Disposal
Flooring
- Carpet
- Tile
Bedrooms and Bathrooms
- 3 Bedrooms
- Walk-In Closet
- 2 Full Bathrooms
Utilities
- Central Heating and Cooling System
Listing and Financial Details
- Visit Down Payment Resource Website
- Tax Lot 268
- Assessor Parcel Number 27-28-04-815030-002680
- $3,414 per year additional tax assessments
Community Details
Overview
- Association fees include pool
- Sharon Gastelbondo Association, Phone Number (863) 293-7400
- Built by Adams Homes
- Magnolia Park Subdivision
- The community has rules related to deed restrictions
Recreation
- Community Pool
Map
Home Values in the Area
Average Home Value in this Area
Tax History
| Year | Tax Paid | Tax Assessment Tax Assessment Total Assessment is a certain percentage of the fair market value that is determined by local assessors to be the total taxable value of land and additions on the property. | Land | Improvement |
|---|---|---|---|---|
| 2025 | $4,360 | $48,000 | $48,000 | -- |
| 2024 | $3,671 | $48,000 | $48,000 | -- |
| 2023 | $3,671 | $46,000 | $46,000 | $0 |
| 2022 | $3,464 | $46,000 | $46,000 | $0 |
| 2021 | $98 | $4,746 | $4,746 | $0 |
Property History
| Date | Event | Price | Change | Sq Ft Price |
|---|---|---|---|---|
| 09/11/2025 09/11/25 | Price Changed | $305,002 | -7.6% | $155 / Sq Ft |
| 01/25/2025 01/25/25 | Price Changed | $330,002 | +3.1% | $168 / Sq Ft |
| 01/20/2025 01/20/25 | For Sale | $320,002 | -- | $162 / Sq Ft |
Source: Stellar MLS
MLS Number: L4950136
APN: 27-28-04-815030-002680
- 506 Tanaro Ln
- 502 Tanaro Ln
- 1253 Tagliamento Ln
- 1249 Tagliamento Ln
- 1257 Tagliamento Ln
- 503 Tanaro Ln
- 1261 Tagliamento Ln
- 507 Tanaro Ln
- 1265 Tagliamento Ln
- 1222 Tagliamento Ln
- 1226 Tagliamento Ln
- 1269 Tagliamento Ln
- 1234 Tagliamento Ln
- 523 Tanaro Ln
- 1273 Tagliamento Ln
- 1277 Tagliamento Ln
- 1278 Tagliamento Ln
- 539 Tanaro Ln
- 547 Tanaro Ln
- 571 Tanaro Ln
- 539 Tanaro Ln
- 555 Tanaro Ln
- 928 Serchio St
- 992 Serchio St
- 707 Staffora St
- 640 Tanaro Ln
- 763 Staffora St
- 664 Tanaro Ln
- 4745 Babys Breath Place
- 4039 Gardenia Ave
- 4075 Gardenia Ave
- 5430 Catmint Dr
- 3437 Dahlia Dr
- 2803 Poppy Ave
- 632 Paradise Island Way Unit A
- 632 Paradise Island Way Unit C
- 2912 Poppy Ave
- 2677 Buttercup Ave
- 326 Briarbrook Ln
- 0 Us Hwy 544 E Unit R4905864






