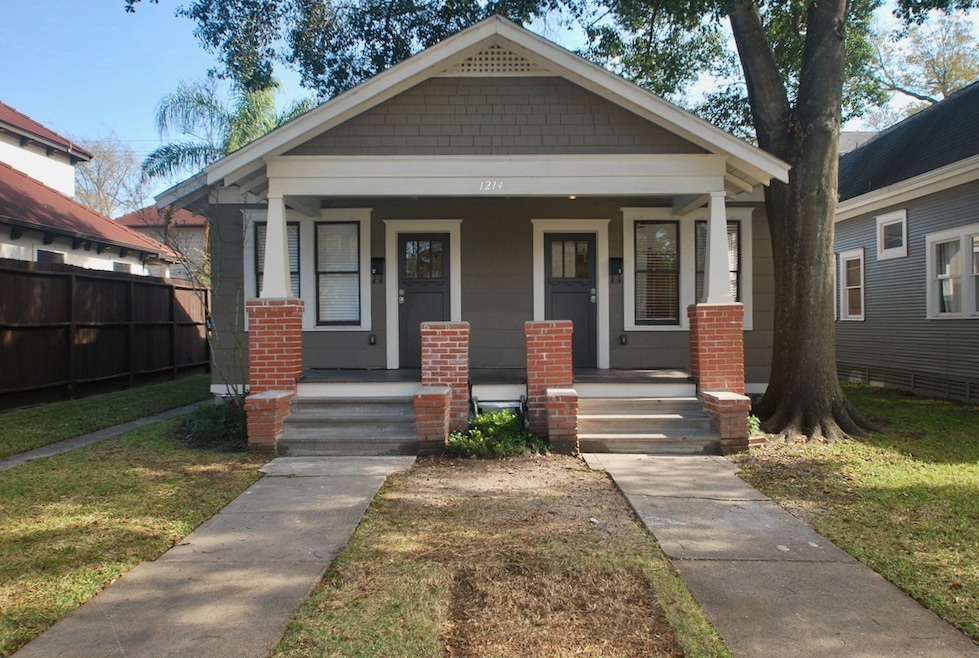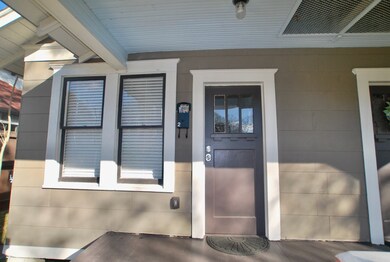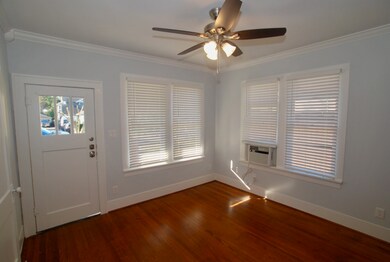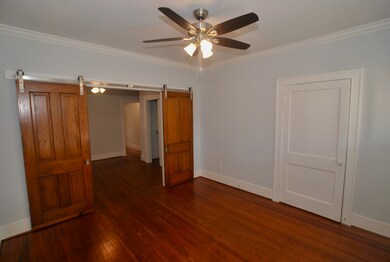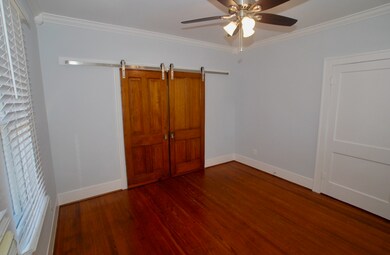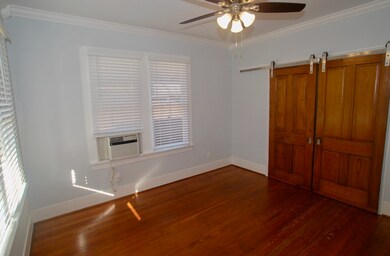1214 Tulane St Unit 2 Houston, TX 77008
Greater Heights NeighborhoodHighlights
- Tennis Courts
- Quartz Countertops
- 1 Car Detached Garage
- Wood Flooring
- Community Pool
- 5-minute walk to Milroy Park
About This Home
Classic Heights bungalow duplex unit #2 has been beautifully renovated. Great location close to hike & bike trails plus walking distance to Heights restaurants, shops, & nightspots. Beautiful modern kitchen updated with custom maple cabinetry, quartz countertops, GE stainless steel appliances. Renovated bathroom with custom cabinets provides excellent storage. Convenient stacking washer & dryer in bathroom niche with extra wall of shelving. Bungalow features vintage pine flooring & sash window with sunny front porch. This inviting home also has ceiling fans, spacious closets with built-in shelves, 2" blinds. Unit 2 comes with its own fenced backyard. This home provides 1 assigned parking space (middle space) in alleyway plus one garage space (middle space) for storage. Unit 2 is on left side of bungalow. Near to I-45 and I-10 for an easy commute to downtown, Energy Corridor, & Medical Center.
Property Details
Home Type
- Multi-Family
Year Built
- Built in 1948
Lot Details
- 6,600 Sq Ft Lot
- Back Yard Fenced
Parking
- 1 Car Detached Garage
- Assigned Parking
Home Design
- Duplex
Interior Spaces
- 600 Sq Ft Home
- 1-Story Property
- Crown Molding
- Ceiling Fan
- Window Treatments
- Living Room
- Combination Kitchen and Dining Room
- Fire and Smoke Detector
- Stacked Washer and Dryer
Kitchen
- Gas Oven
- Gas Range
- Microwave
- Dishwasher
- Quartz Countertops
- Disposal
Flooring
- Wood
- Tile
Bedrooms and Bathrooms
- 1 Bedroom
- 1 Full Bathroom
- Bathtub with Shower
Outdoor Features
- Tennis Courts
Schools
- Love Elementary School
- Hamilton Middle School
- Heights High School
Utilities
- Window Unit Cooling System
- Wall Furnace
- Municipal Trash
Listing and Financial Details
- Property Available on 6/1/25
- 12 Month Lease Term
Community Details
Overview
- Front Yard Maintenance
- Property Marketing Of Houston Association
- Houston Heights Subdivision
Recreation
- Community Pool
Pet Policy
- Call for details about the types of pets allowed
- Pet Deposit Required
Map
Source: Houston Association of REALTORS®
MLS Number: 54545453
- 507 W 12th St
- 1202 Ashland St
- 1215 Ashland St
- 1118 Tulane St
- 1133 Allston St
- 1336 Tulane St
- 219 W 13th St
- 1111 Rutland St
- 1109 Rutland St
- 1311 Waverly St
- 1343 Allston St
- 1333 Yale St
- 1148 Nicholson St
- 1335 Yale St
- 1409 Tulane St
- 1035 Rutland St
- 1411 Tulane St
- 1130 Nicholson St
- 1401 Waverly St
- 1101 Heights Blvd
