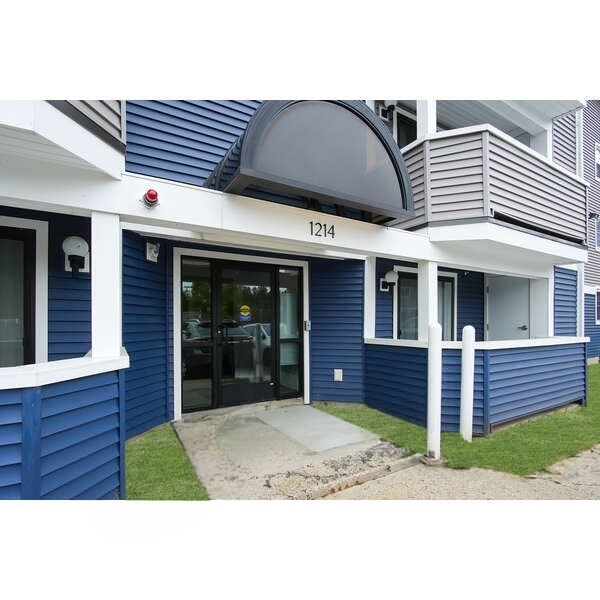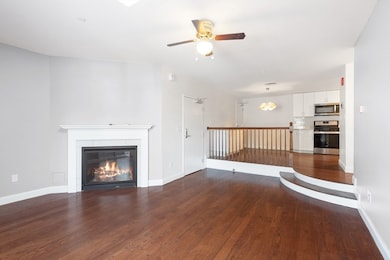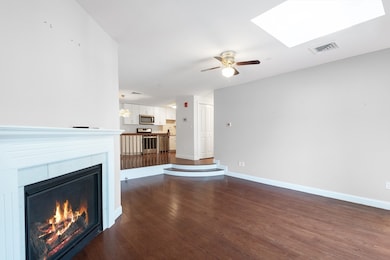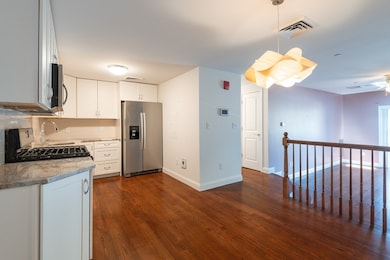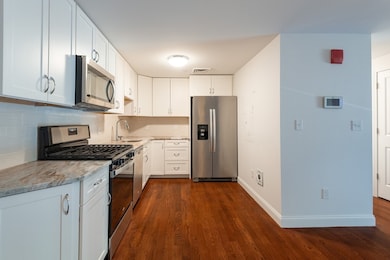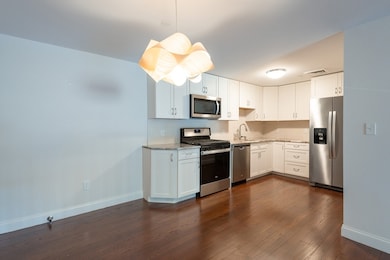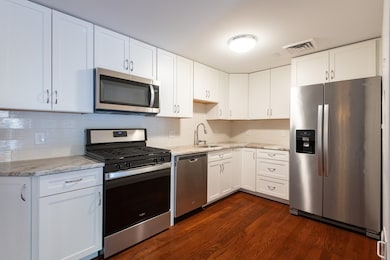
1214 Vfw Pkwy Unit 37 West Roxbury, MA 02132
Upper Washington-Spring Street NeighborhoodEstimated payment $3,898/month
Highlights
- Medical Services
- Wood Flooring
- Jogging Path
- Property is near public transit
- Solid Surface Countertops
- 4-minute walk to Havey Beach
About This Home
Top-floor unit in pristine, move-in-ready condition offers peace, privacy, and abundant natural light. Impeccably clean and filled with modern upgrades, including a stunning 2022 kitchen with custom cabinets, granite counters, stainless steel appliances, and ample built-in storage. The spacious primary suite features skylights, generous closet space, and a renovated en-suite bath with a tiled walk-in shower. Enjoy a cozy gas fireplace in the living room and step out to a private balcony. Hardwood floors, skylights, and in-unit laundry add to the appeal. Well-maintained complex with major updates including a repaved parking lot and brand-new siding (2023). Includes private storage and ample parking. Pet-friendly community in a desirable location—walk to Millennium Park, shops, dining, and public transit. Easy highway access makes commuting a breeze. A rare top-floor opportunity you don’t want to miss!
Property Details
Home Type
- Condominium
Est. Annual Taxes
- $4,244
Year Built
- Built in 2022
HOA Fees
- $751 Monthly HOA Fees
Home Design
- Entry on the 3rd floor
- Frame Construction
- Shingle Roof
Interior Spaces
- 1,066 Sq Ft Home
- 1-Story Property
- Living Room with Fireplace
- Intercom
- Laundry on upper level
- Basement
Kitchen
- Range
- Dishwasher
- Solid Surface Countertops
Flooring
- Wood
- Carpet
Bedrooms and Bathrooms
- 2 Bedrooms
- Primary bedroom located on third floor
- 2 Full Bathrooms
Parking
- 1 Car Parking Space
- Common or Shared Parking
- Driveway
- Paved Parking
- Open Parking
- Off-Street Parking
- Assigned Parking
Outdoor Features
- Balcony
- Porch
Location
- Property is near public transit
- Property is near schools
Utilities
- Forced Air Heating and Cooling System
- 1 Cooling Zone
- 1 Heating Zone
- 100 Amp Service
Listing and Financial Details
- Assessor Parcel Number W:20 P:09216 S:074,1427855
Community Details
Overview
- Association fees include water, sewer, insurance, security, maintenance structure, road maintenance, ground maintenance, snow removal, trash, reserve funds
- 60 Units
- Low-Rise Condominium
- Park Place Condominiums Community
Amenities
- Medical Services
- Shops
- Coin Laundry
Recreation
- Park
- Jogging Path
Pet Policy
- Pets Allowed
Map
Home Values in the Area
Average Home Value in this Area
Tax History
| Year | Tax Paid | Tax Assessment Tax Assessment Total Assessment is a certain percentage of the fair market value that is determined by local assessors to be the total taxable value of land and additions on the property. | Land | Improvement |
|---|---|---|---|---|
| 2025 | $4,809 | $415,300 | $0 | $415,300 |
| 2024 | $4,244 | $389,400 | $0 | $389,400 |
| 2023 | $1,015 | $94,500 | $0 | $94,500 |
| 2022 | $979 | $90,000 | $0 | $90,000 |
| 2021 | $960 | $90,000 | $0 | $90,000 |
| 2020 | $826 | $78,200 | $0 | $78,200 |
| 2019 | $3,081 | $292,300 | $0 | $292,300 |
| 2018 | $2,944 | $280,900 | $0 | $280,900 |
| 2017 | $2,859 | $270,000 | $0 | $270,000 |
| 2016 | $2,776 | $252,400 | $0 | $252,400 |
| 2015 | $3,044 | $251,400 | $0 | $251,400 |
| 2014 | $2,902 | $230,700 | $0 | $230,700 |
Property History
| Date | Event | Price | List to Sale | Price per Sq Ft |
|---|---|---|---|---|
| 10/30/2025 10/30/25 | Pending | -- | -- | -- |
| 08/06/2025 08/06/25 | For Sale | $529,000 | -- | $496 / Sq Ft |
About the Listing Agent

As a full time real estate broker in the Greater Boston Area for over a decade, Maggie has helped dozens of clients realize their goals. She spends her time focusing on the inventory, visiting and assessing homes, investigating neighborhood trends and maintaining relationships with other local industry experts to provide the very best guidance and advice to her clients. Drawing from her legal background, Maggie analyzes complex transactions and articulate her findings persuasively resulting in
Maggie's Other Listings
Source: MLS Property Information Network (MLS PIN)
MLS Number: 73414173
APN: WROX-000000-000020-009216-000074
- 1214 Vfw Pkwy Unit 30
- 1216 Vfw Pkwy Unit 40
- 340 Baker St Unit 1
- 28 Dow Rd
- 59 Chesbrough Rd
- 105 Chesbrough Rd
- 990 Vfw Pkwy Unit 204
- 14 Sanborn Ave
- 7 Cass St Unit 6
- 15 Cass St Unit 3
- 183 Temple St
- 46 Bayard St
- 331 Vermont St
- 63 Johnson St
- 27-29 Temple St
- 9 Carroll St
- 539 Lagrange St
- 12 Bronx Rd
- 2231 Centre St
- 425 Lagrange St Unit 203
