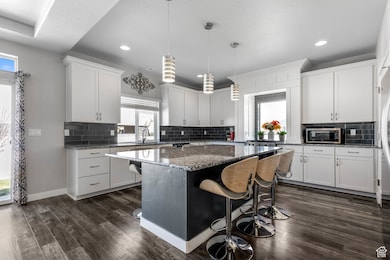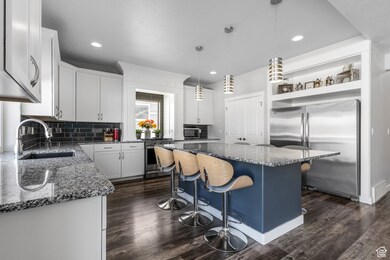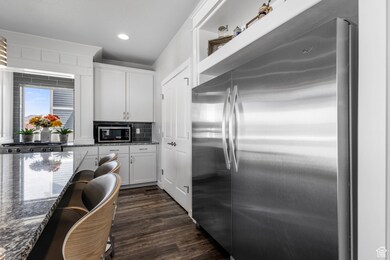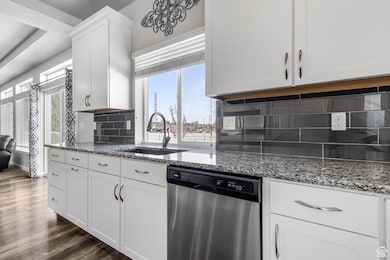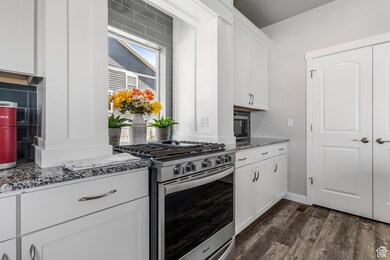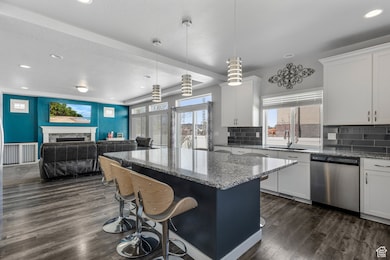
1214 W 1875 S Syracuse, UT 84075
Estimated payment $3,957/month
Highlights
- 1 Fireplace
- Plantation Shutters
- 3 Car Attached Garage
- Granite Countertops
- Porch
- Community Playground
About This Home
Welcome to this beautifully crafted two-story home that perfectly blends comfort, elegance, and modern functionality. Nestled in a serene neighborhood, this residence offers a warm and inviting atmosphere from the moment you arrive. Step inside to discover a formal living room and open-concept layout filled with natural light, featuring spacious living areas, high ceilings, rounded corners and tasteful finishes throughout. The gourmet kitchen boasts sleek granite countertops, Huge island, ample soft close cabinetry, and top-of-the-line appliances-perfect for both everyday living and entertaining. Upstairs, you'll find generously sized bedrooms, including a luxurious primary suite with a spa-like ensuite and walk-in closet. Double vanities in both main & primary baths. The outdoor space is equally impressive, with a beautifully xeriscape front yard, rear yard has open patio, concrete curbing, and super nice dog run. Also features insulated garage, jellyfish lighting.
Listing Agent
Nicole Toone
Century 21 Everest License #6225449 Listed on: 04/23/2025
Home Details
Home Type
- Single Family
Est. Annual Taxes
- $3,539
Year Built
- Built in 2018
Lot Details
- 7,841 Sq Ft Lot
- Dog Run
- Property is Fully Fenced
- Xeriscape Landscape
- Property is zoned Single-Family
HOA Fees
- $30 Monthly HOA Fees
Parking
- 3 Car Attached Garage
Home Design
- Stone Siding
Interior Spaces
- 3,807 Sq Ft Home
- 3-Story Property
- 1 Fireplace
- Plantation Shutters
- Blinds
- Smart Doorbell
- Basement Fills Entire Space Under The House
Kitchen
- Gas Range
- Microwave
- Granite Countertops
- Disposal
Flooring
- Carpet
- Laminate
- Tile
Bedrooms and Bathrooms
- 4 Bedrooms
Eco-Friendly Details
- Reclaimed Water Irrigation System
Outdoor Features
- Open Patio
- Porch
Schools
- Cook Elementary School
- Legacy Middle School
- Clearfield High School
Utilities
- Forced Air Heating and Cooling System
- Natural Gas Connected
Listing and Financial Details
- Assessor Parcel Number 12-858-0207
Community Details
Overview
- Tivoli Gardens HOA, Phone Number (801) 246-0465
- Tivoli Gardens Subdivision
Recreation
- Community Playground
- Snow Removal
Map
Home Values in the Area
Average Home Value in this Area
Tax History
| Year | Tax Paid | Tax Assessment Tax Assessment Total Assessment is a certain percentage of the fair market value that is determined by local assessors to be the total taxable value of land and additions on the property. | Land | Improvement |
|---|---|---|---|---|
| 2024 | $3,539 | $343,750 | $94,583 | $249,167 |
| 2023 | $3,345 | $592,000 | $132,047 | $459,953 |
| 2022 | $3,713 | $360,251 | $76,632 | $283,619 |
| 2021 | $3,216 | $483,000 | $112,730 | $370,270 |
| 2020 | $2,888 | $420,000 | $100,492 | $319,508 |
| 2019 | $2,758 | $396,000 | $95,433 | $300,567 |
| 2018 | $1,195 | $93,659 | $93,659 | $0 |
Property History
| Date | Event | Price | Change | Sq Ft Price |
|---|---|---|---|---|
| 05/24/2025 05/24/25 | Pending | -- | -- | -- |
| 05/13/2025 05/13/25 | Price Changed | $650,000 | -2.3% | $171 / Sq Ft |
| 05/05/2025 05/05/25 | Price Changed | $665,000 | -1.5% | $175 / Sq Ft |
| 04/07/2025 04/07/25 | For Sale | $675,000 | -- | $177 / Sq Ft |
Purchase History
| Date | Type | Sale Price | Title Company |
|---|---|---|---|
| Warranty Deed | -- | None Listed On Document | |
| Special Warranty Deed | -- | Cottonwood Title | |
| Special Warranty Deed | -- | Cottonwood Title |
Mortgage History
| Date | Status | Loan Amount | Loan Type |
|---|---|---|---|
| Previous Owner | $25,000 | Credit Line Revolving | |
| Previous Owner | $332,800 | New Conventional | |
| Previous Owner | $332,700 | New Conventional | |
| Previous Owner | $20,000 | Credit Line Revolving | |
| Previous Owner | $312,632 | New Conventional |
Similar Homes in Syracuse, UT
Source: UtahRealEstate.com
MLS Number: 2079557
APN: 12-858-0207
- 1146 W 1875 S
- 1154 W 1700 S
- 1901 S 1375 W
- 1148 W 2050 S
- 1265 W 1625 S
- 954 W 1880 S
- 1064 W 2050 S
- 1912 S 910 W Unit B
- 929 W 1920 S Unit A
- 907 W 1840 S Unit B
- 1889 S 910 W Unit B
- 2131 S 1230 W
- 1886 S 830 W Unit D
- 1246 W 2325 S
- 1276 W 2325 S
- 1156 W 2325 S
- 1116 W 2325 S
- 2281 S 1090 W
- 1137 2275 S
- 2339 S 1230 W

