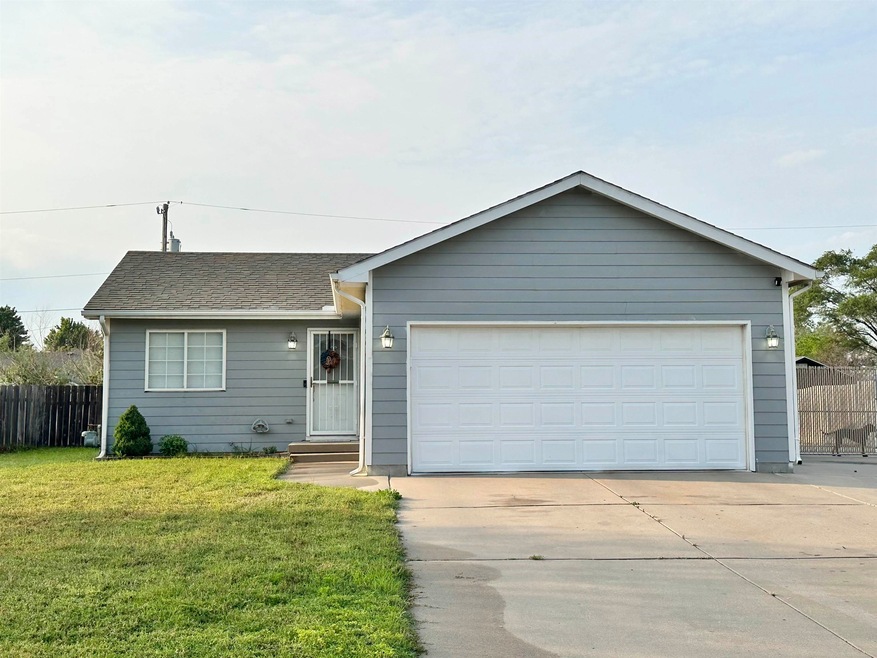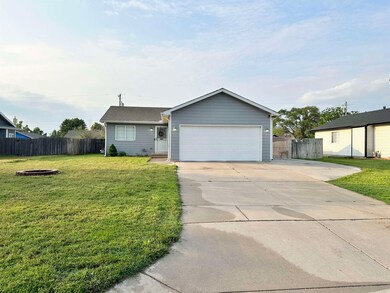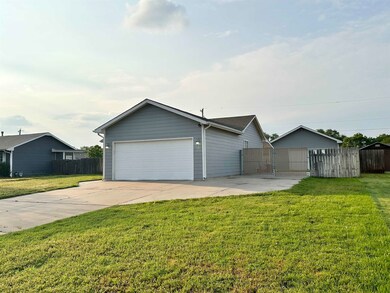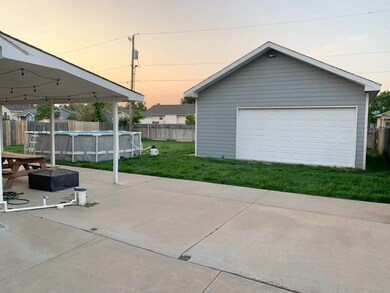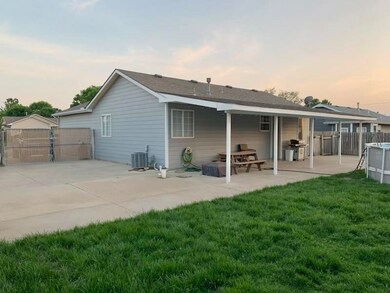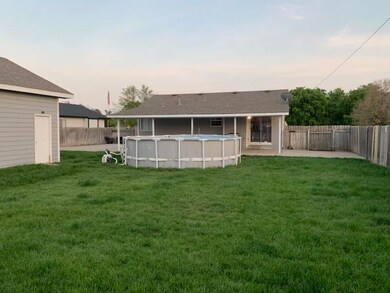
1214 W 43rd St S Wichita, KS 67217
South Seneca NeighborhoodHighlights
- Above Ground Pool
- Ranch Style House
- Home Office
- Vaulted Ceiling
- Bonus Room
- Covered patio or porch
About This Home
As of June 2023This recently updated home is now available and it's one you won't want to miss! It's not only located in a great location with wonderful neighbors, it's got a 24x24 detached, oversized two car garage ready for you and any project you dream up. From cars to woodworking, this shop/garage can do it all! It's got six inches of concrete flooring that's perfect for a car lift, all the workbenches remain with the sale, the garage door is insulated, t's within a fully fenced backyard with wide gates, and you can access it by driving through the gates on a wide concrete drive way. The home features a recently updated kitchen with solid surface countertops, new backsplash, and stainless steel appliances that remain with the home. The main floor has the master bedroom with two closets, along with another bedroom and an updated main floor bathroom. The basement was newly painted this year and you'll find a new built-in bar, another bathroom, a large finished bonus room, laundry, and storage as well. The entire home also has new ceiling fans. Out back you'll find a nice concrete covered patio, an above ground pool, new sod, a sprinkler system and an irrigation well also. The location is fantastic as it's close to shopping, restaurants, and highways allowing for easy access to all of Wichita. There's so much this home offers, don't miss your opportunity to own such a wonderful property!
Last Agent to Sell the Property
Heritage 1st Realty License #00238066 Listed on: 05/22/2023

Home Details
Home Type
- Single Family
Est. Annual Taxes
- $1,782
Year Built
- Built in 1996
Lot Details
- 0.25 Acre Lot
- Wood Fence
- Sprinkler System
Home Design
- Ranch Style House
- Frame Construction
- Composition Roof
Interior Spaces
- Vaulted Ceiling
- Ceiling Fan
- Window Treatments
- Family Room
- Combination Kitchen and Dining Room
- Home Office
- Bonus Room
- Game Room
Kitchen
- Oven or Range
- Electric Cooktop
- Microwave
- Dishwasher
Bedrooms and Bathrooms
- 2 Bedrooms
- 2 Full Bathrooms
Laundry
- Laundry Room
- 220 Volts In Laundry
Finished Basement
- Basement Fills Entire Space Under The House
- Finished Basement Bathroom
- Laundry in Basement
- Natural lighting in basement
Parking
- 4 Car Garage
- Garage Door Opener
Pool
- Above Ground Pool
- Pool Equipment Stays
Outdoor Features
- Covered patio or porch
- Rain Gutters
Schools
- Sedan Elementary School
- Truesdell Middle School
- South High School
Utilities
- Forced Air Heating and Cooling System
- Heating System Uses Gas
Community Details
- Vilm Gardens Subdivision
Listing and Financial Details
- Assessor Parcel Number 20173-214-18-0-41-01-003.00-B
Ownership History
Purchase Details
Home Financials for this Owner
Home Financials are based on the most recent Mortgage that was taken out on this home.Purchase Details
Purchase Details
Home Financials for this Owner
Home Financials are based on the most recent Mortgage that was taken out on this home.Purchase Details
Home Financials for this Owner
Home Financials are based on the most recent Mortgage that was taken out on this home.Similar Homes in Wichita, KS
Home Values in the Area
Average Home Value in this Area
Purchase History
| Date | Type | Sale Price | Title Company |
|---|---|---|---|
| Warranty Deed | -- | Security 1St Title Llc | |
| Interfamily Deed Transfer | -- | None Available | |
| Warranty Deed | -- | Security 1St Title Llc | |
| Warranty Deed | -- | Security 1St Title |
Mortgage History
| Date | Status | Loan Amount | Loan Type |
|---|---|---|---|
| Open | $160,580 | VA | |
| Previous Owner | $132,958 | VA | |
| Previous Owner | $132,795 | VA | |
| Previous Owner | $122,170 | New Conventional | |
| Previous Owner | $13,500 | Unknown | |
| Previous Owner | $86,400 | New Conventional |
Property History
| Date | Event | Price | Change | Sq Ft Price |
|---|---|---|---|---|
| 06/29/2023 06/29/23 | Sold | -- | -- | -- |
| 05/23/2023 05/23/23 | Pending | -- | -- | -- |
| 05/22/2023 05/22/23 | For Sale | $220,000 | +51.7% | $131 / Sq Ft |
| 09/10/2021 09/10/21 | Sold | -- | -- | -- |
| 07/23/2021 07/23/21 | Pending | -- | -- | -- |
| 07/22/2021 07/22/21 | For Sale | $145,000 | +7.4% | $87 / Sq Ft |
| 02/15/2019 02/15/19 | Sold | -- | -- | -- |
| 01/15/2019 01/15/19 | Pending | -- | -- | -- |
| 01/03/2019 01/03/19 | For Sale | $135,000 | 0.0% | $81 / Sq Ft |
| 03/01/2018 03/01/18 | Sold | -- | -- | -- |
| 01/09/2018 01/09/18 | Pending | -- | -- | -- |
| 11/08/2017 11/08/17 | For Sale | $135,000 | -- | $81 / Sq Ft |
Tax History Compared to Growth
Tax History
| Year | Tax Paid | Tax Assessment Tax Assessment Total Assessment is a certain percentage of the fair market value that is determined by local assessors to be the total taxable value of land and additions on the property. | Land | Improvement |
|---|---|---|---|---|
| 2025 | $2,674 | $25,671 | $3,266 | $22,405 |
| 2023 | $2,674 | $18,619 | $2,116 | $16,503 |
| 2022 | $1,791 | $16,282 | $2,001 | $14,281 |
| 2021 | $1,853 | $16,282 | $2,001 | $14,281 |
| 2020 | $1,713 | $15,022 | $2,001 | $13,021 |
| 2019 | $1,510 | $13,260 | $2,001 | $11,259 |
| 2018 | $1,426 | $12,512 | $1,633 | $10,879 |
| 2017 | $1,401 | $0 | $0 | $0 |
| 2016 | $1,343 | $0 | $0 | $0 |
| 2015 | $1,246 | $0 | $0 | $0 |
| 2014 | $1,221 | $0 | $0 | $0 |
Agents Affiliated with this Home
-

Seller's Agent in 2023
Jenny Pennock
Heritage 1st Realty
(316) 350-5485
1 in this area
57 Total Sales
-

Buyer's Agent in 2023
Dixie Ball
Better Homes & Gardens Real Estate Wostal Realty
(316) 640-8794
3 in this area
101 Total Sales
-

Seller's Agent in 2021
Kobe Cain Trice
Keller Williams Signature Partners, LLC
(580) 716-8901
1 in this area
26 Total Sales
-

Seller's Agent in 2019
Jamie Hanson
Keller Williams Hometown Partners
(316) 253-3573
3 in this area
504 Total Sales
-

Buyer's Agent in 2019
Jacob Henderson
At Home Wichita Real Estate
(316) 650-0372
99 Total Sales
-

Seller's Agent in 2018
Kirk Short
Keller Williams Signature Partners, LLC
(316) 371-4668
6 in this area
640 Total Sales
Map
Source: South Central Kansas MLS
MLS Number: 625300
APN: 214-18-0-41-01-003.00B
- 901 W 44th St S
- 4552 S Walnut Ave
- 6207 S Seneca St
- 940 W Meikle Rd
- 1900 W 45th St S
- 4635 S Glenn Ave
- 4744 S Vine Ave
- 4556 S Laclede St
- 4621 S Gold St
- 554 & 556 W 50th Ct S
- 4258 S Meridian Ave
- 512 W 50th Ct S
- 00000 S Meridian Ave
- 6100 S Meridian Ave
- 5800 S Meridian Ave
- Lot 15 Block 1 Sycamore Pond Add
- 929 W Sunrise Dr
- 536 & 538 W 50th Ct S
- 542 & 544 W 50th Ct S
- 5042 & 5044 S Sycamore Ct
