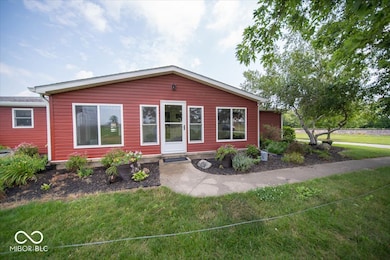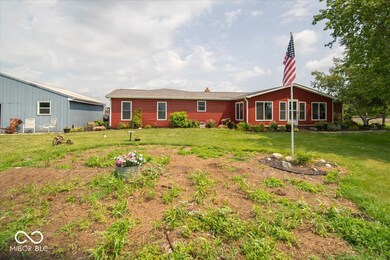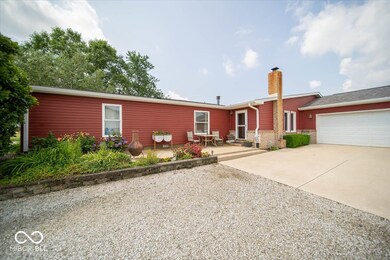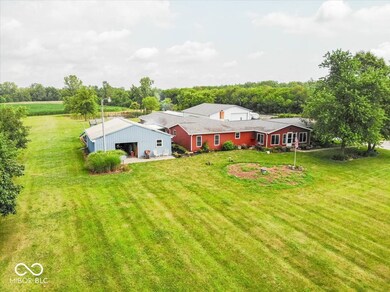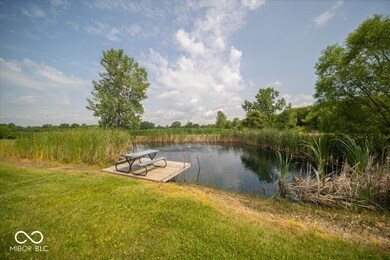
1214 W 450 N Lebanon, IN 46052
Highlights
- Above Ground Pool
- Wood Burning Stove
- Pole Barn
- Mature Trees
- Ranch Style House
- No HOA
About This Home
As of September 2024Rare Gem: Spacious Country Home Nestled on 5 Acres with Stocked Pond! Picture yourself relaxing in your sunroom watching the sunrise, sipping your morning coffee. This home is made for both entertaining and everyday living, with plenty of space and fabulous sunset views. Enjoy an open floor plan with plenty of kitchen cabinets. The heart of this home, the kitchen, with adjoining dining and family rooms make it ideal for gatherings. The master bedroom features, master bath with garden tub and 12x7 walk in closet. Step outside to the covered patio and grab a towel for a swim in your above ground pool! Along with the 5 acres, the property features a 39x30 show barn, a 52x38 barn with attic storage, and a 32x31 wood shop with storage. Just when you think you've seen it all...there is an attached in-law quarters, with kitchen, living room, bedroom and an 18x9 sunroom! This home is an absolute Must See located in the much sought after Western Boone school district. It is perfectly located to town, and easy access to the interstate.
Last Agent to Sell the Property
Richardson Realty Company, LLC Brokerage Email: rodney@richardsonrealty.com License #RB14039309 Listed on: 07/15/2024
Last Buyer's Agent
Nicholas Laviolette
Compass Indiana, LLC

Home Details
Home Type
- Single Family
Est. Annual Taxes
- $2,236
Year Built
- Built in 1997
Lot Details
- 5 Acre Lot
- Rural Setting
- Mature Trees
Parking
- 2 Car Attached Garage
Home Design
- Ranch Style House
- Block Foundation
- Vinyl Siding
Interior Spaces
- 2,744 Sq Ft Home
- Woodwork
- Wood Burning Stove
- Vinyl Clad Windows
- Combination Kitchen and Dining Room
- Utility Room
- Fire and Smoke Detector
Kitchen
- Country Kitchen
- Electric Oven
- Electric Cooktop
- Microwave
- Dishwasher
Bedrooms and Bathrooms
- 5 Bedrooms
- In-Law or Guest Suite
Laundry
- Laundry on main level
- Dryer
- Washer
Outdoor Features
- Above Ground Pool
- Covered patio or porch
- Pole Barn
- Shed
- Storage Shed
- Breezeway
Schools
- Thorntown Elementary School
- Western Boone Jr-Sr High School
Utilities
- Heating System Uses Gas
- Heating System Powered By Leased Propane
- Well
- Electric Water Heater
Community Details
- No Home Owners Association
Listing and Financial Details
- Assessor Parcel Number 061011000019003017
- Seller Concessions Offered
Similar Homes in Lebanon, IN
Home Values in the Area
Average Home Value in this Area
Property History
| Date | Event | Price | Change | Sq Ft Price |
|---|---|---|---|---|
| 09/24/2024 09/24/24 | Sold | $480,000 | -3.9% | $175 / Sq Ft |
| 08/07/2024 08/07/24 | Pending | -- | -- | -- |
| 07/15/2024 07/15/24 | For Sale | $499,500 | -- | $182 / Sq Ft |
Tax History Compared to Growth
Agents Affiliated with this Home
-
Rodney Richardson

Seller's Agent in 2024
Rodney Richardson
Richardson Realty Company, LLC
(317) 341-2044
63 Total Sales
-

Buyer's Agent in 2024
Nicholas Laviolette
Compass Indiana, LLC
(317) 690-3370
286 Total Sales
-
C
Buyer Co-Listing Agent in 2024
Cynthia Flores
Compass Indiana, LLC
22 Total Sales
Map
Source: MIBOR Broker Listing Cooperative®
MLS Number: 21989126
- 1502 W 525 N
- 3205 N State Road 39
- 975 W 300 N
- 3085 N Sr 39
- 5000 N 275 W
- 1125 W 300 N
- 710 Monarch Ln
- 2635 Red Admiral Ln
- 2751 Sand Hollow Dr
- 901 W 250 N
- 830 Black Rock Cir
- 975 Red Hills Ct
- 2334 Black Rock Cir
- 504 Countryside Dr
- 2009 W 250 N
- 900 Sunchaser Rd
- 990 Sunchaser Rd
- 2913 Lily Dr
- 732 Trillium St
- 1502 Austin Dr


