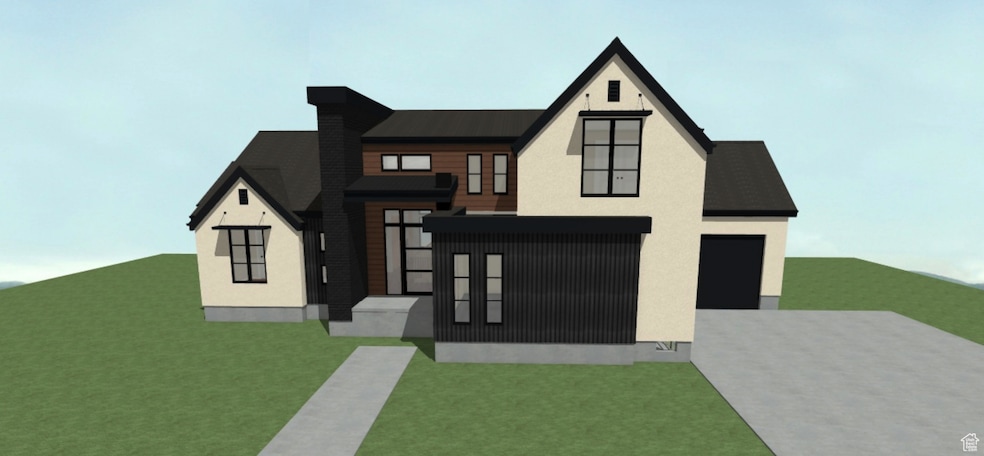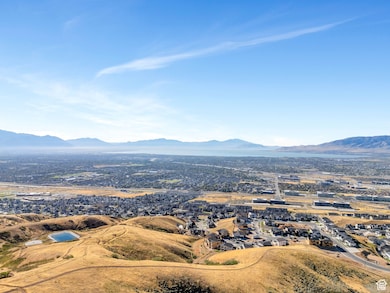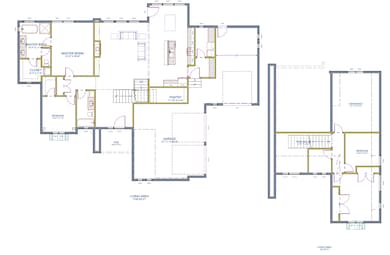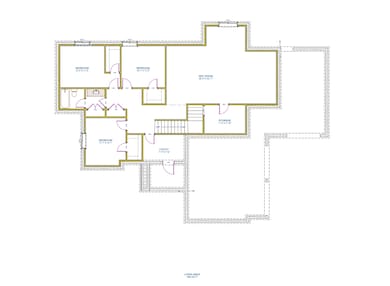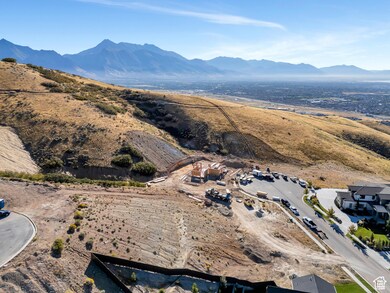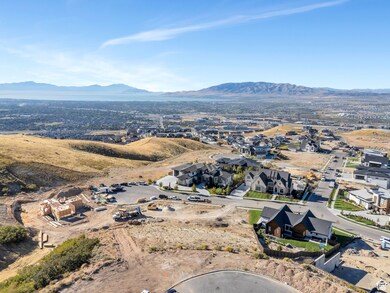
Estimated payment $7,883/month
Highlights
- New Construction
- 0.69 Acre Lot
- Hilly Lot
- Skyridge High School Rated A-
- Clubhouse
- 1-minute walk to Sensei Trailhead
About This Home
BRING YOUR OWN BUILDER OR USE OURS! Enjoy breathtaking views of Silicon Slopes, with hiking and off-road trails right in your front yard. This property is in a highly sought-after neighborhood with countless shops, restaurants, and entertainment nearby. Whether you bring your own builder or choose our preferred partner, you have the option to use the seller's plans for their dream home or design your own. If you choose to work with our preferred builder, they can facilitate the financing of the entire build, eliminating the need for you to secure a construction loan. The possibilities for creating your ideal home here are endless. You have the flexibility to build at the top of the lot to take full advantage of the views or build at the bottom for potential cost savings. If you want to use your builder, the lot is also available for purchase on its own MLS #2072163. Current pricing includes both the land and the custom build. The lot measurements are provided as a courtesy estimate only and were obtained from county records. Buyers are advised to obtain independent measurements.
Home Details
Home Type
- Single Family
Est. Annual Taxes
- $4,979
Year Built
- Built in 2025 | New Construction
Lot Details
- 0.69 Acre Lot
- Cul-De-Sac
- Hilly Lot
- Property is zoned Single-Family
HOA Fees
- $94 Monthly HOA Fees
Parking
- 3 Car Attached Garage
- 6 Open Parking Spaces
Home Design
- Stucco
Interior Spaces
- 4,105 Sq Ft Home
- 3-Story Property
- Great Room
- Den
- Basement Fills Entire Space Under The House
- Disposal
Bedrooms and Bathrooms
- 7 Bedrooms | 2 Main Level Bedrooms
- Walk-In Closet
- 3 Full Bathrooms
Schools
- Belmont Elementary School
- Viewpoint Middle School
- Skyridge High School
Utilities
- No Cooling
- No Heating
- Natural Gas Connected
Listing and Financial Details
- Assessor Parcel Number 53-581-0327
Community Details
Overview
- Association Phone (801) 407-6712
- Traverse Mountain Subdivision
Amenities
- Community Barbecue Grill
- Picnic Area
- Clubhouse
Recreation
- Community Playground
- Community Pool
- Hiking Trails
- Bike Trail
- Snow Removal
Map
Home Values in the Area
Average Home Value in this Area
Tax History
| Year | Tax Paid | Tax Assessment Tax Assessment Total Assessment is a certain percentage of the fair market value that is determined by local assessors to be the total taxable value of land and additions on the property. | Land | Improvement |
|---|---|---|---|---|
| 2024 | $5,568 | $651,600 | $0 | $0 |
| 2023 | $4,979 | $632,600 | $0 | $0 |
| 2022 | $4,669 | $575,100 | $575,100 | $0 |
| 2021 | $4,159 | $426,000 | $426,000 | $0 |
| 2020 | $3,437 | $348,000 | $348,000 | $0 |
Property History
| Date | Event | Price | Change | Sq Ft Price |
|---|---|---|---|---|
| 04/05/2025 04/05/25 | Price Changed | $1,319,999 | -1.9% | $322 / Sq Ft |
| 09/13/2024 09/13/24 | For Sale | $1,345,000 | -- | $328 / Sq Ft |
Purchase History
| Date | Type | Sale Price | Title Company |
|---|---|---|---|
| Warranty Deed | -- | Real Advantage Title | |
| Warranty Deed | -- | Gt Title Services | |
| Warranty Deed | -- | Invictus Title | |
| Warranty Deed | -- | North Amer Ttl Ut Union Park |
Mortgage History
| Date | Status | Loan Amount | Loan Type |
|---|---|---|---|
| Open | $325,500 | New Conventional | |
| Previous Owner | $196,525 | Future Advance Clause Open End Mortgage |
Similar Homes in Lehi, UT
Source: UtahRealEstate.com
MLS Number: 2071707
APN: 53-581-0327
- 1214 W Lucca Cir Unit 327
- 1174 W Lucca Cir
- 1192 W Reggio Cir Unit 330
- 4854 N Soleggiato Cir
- 4899 N Vialetto Way Unit 206
- 4875 N Vialetto Way
- 4937 N Vialetto Way
- 4945 N Vialetto Way
- 4967 N Vialetto Way Unit 219
- 1298 N Solstice Dr Unit 335
- 4746 N Verona Ct
- 4578 N Solstice Dr Unit 332
- 4583 N Solstice Dr Unit 301
- 4537 N Solstice Dr Unit 304
- 1620 W Brevia Ct Unit 25
- 1214 W Spring View Dr Unit 342
- 1643 W Brevia Ct Unit 22
- 4498 N Summer View Dr Unit 228
- 4473 N Solstice Dr
- 4432 N Seasons View Dr
