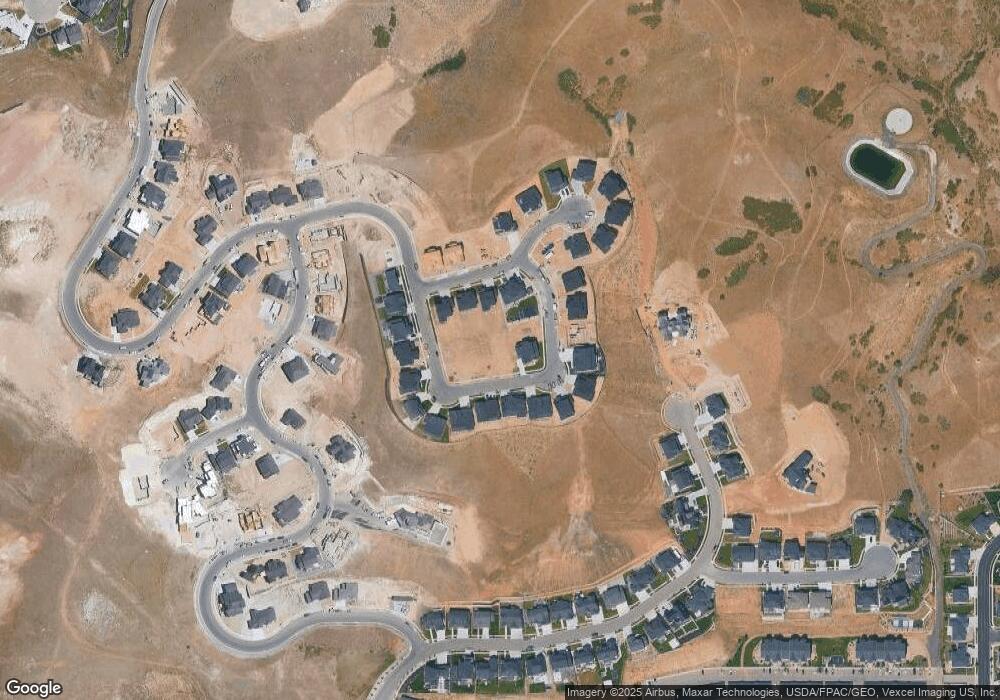1214 W Spring View Dr Unit 342 Eagle Mountain, UT 84043
Estimated Value: $523,000
6
Beds
6
Baths
4,292
Sq Ft
$122/Sq Ft
Est. Value
About This Home
This home is located at 1214 W Spring View Dr Unit 342, Eagle Mountain, UT 84043 and is currently estimated at $523,000, approximately $121 per square foot. 1214 W Spring View Dr Unit 342 is a home located in Utah County with nearby schools including Belmont Elementary, Skyridge High School, and Ignite Entrepreneurship Academy.
Ownership History
Date
Name
Owned For
Owner Type
Purchase Details
Closed on
Oct 10, 2025
Sold by
Toll Southwest Llc
Bought by
Bikhazi Vanessa
Current Estimated Value
Home Financials for this Owner
Home Financials are based on the most recent Mortgage that was taken out on this home.
Original Mortgage
$1,190,000
Outstanding Balance
$1,190,000
Interest Rate
7.5%
Mortgage Type
New Conventional
Estimated Equity
-$667,000
Create a Home Valuation Report for This Property
The Home Valuation Report is an in-depth analysis detailing your home's value as well as a comparison with similar homes in the area
Home Values in the Area
Average Home Value in this Area
Purchase History
| Date | Buyer | Sale Price | Title Company |
|---|---|---|---|
| Bikhazi Vanessa | -- | Cottonwood Title |
Source: Public Records
Mortgage History
| Date | Status | Borrower | Loan Amount |
|---|---|---|---|
| Open | Bikhazi Vanessa | $1,190,000 |
Source: Public Records
Tax History Compared to Growth
Tax History
| Year | Tax Paid | Tax Assessment Tax Assessment Total Assessment is a certain percentage of the fair market value that is determined by local assessors to be the total taxable value of land and additions on the property. | Land | Improvement |
|---|---|---|---|---|
| 2025 | $2,042 | $255,700 | $255,700 | $0 |
| 2024 | $2,042 | $239,000 | $0 | $0 |
| 2023 | $1,826 | $232,000 | $0 | $0 |
Source: Public Records
Map
Nearby Homes
- 4521 N Solstice Dr Unit 305
- 4521 N Solstice Dr
- 1202 W Autumn View Cir
- 4578 N Solstice Dr
- 4578 N Solstice Dr Unit 332
- 4473 N Solstice Dr
- 4583 N Solstice Dr Unit 301
- 4583 N Solstice Dr
- 1298 N Solstice Dr Unit 335
- 4452 N Summer View Dr Unit 216
- 4293 N Seasons View Dr
- 1238 W Spring View Dr
- 1238 W Spring View Dr Unit 343
- 1320 W Summer View Dr
- 1046 W Seasons View Ct
- 4662 N Autumn View Dr
- 1057 W Seasons View Ct Unit 113
- 4899 N Vialetto Way Unit 206
- 4314 N Cortona Ln
- 4314 N Cortona Ln Unit 311
- 1214 W Spring View Dr
- 1198 W Springview Dr Unit 341
- 1198 W Springview Dr
- 1227 W Autumn View Cir Unit 339
- 1227 W Autumn View Cir
- 1219 W Autumn View Cir Unit 340
- 1219 W Autumn View Cir
- 1231 W Spring View Dr Unit 312
- 1231 W Spring View Dr
- 1271 W Autumn View Cir
- 1271 W Autumn View Cir Unit 337
- 1195 W Spring View Dr
- 1273 W Spring View Dr
- 4521 N Solstice Dr Unit 38608293
- 4521 N Solstice Dr Unit 38173921
- 4521 N Solstice Dr Unit 38173916
- 4521 N Solstice Dr Unit 38173889
- 4521 N Solstice Dr Unit 38173882
- 4521 N Solstice Dr Unit 36828036
- 4521 N Solstice Dr Unit 36358350
