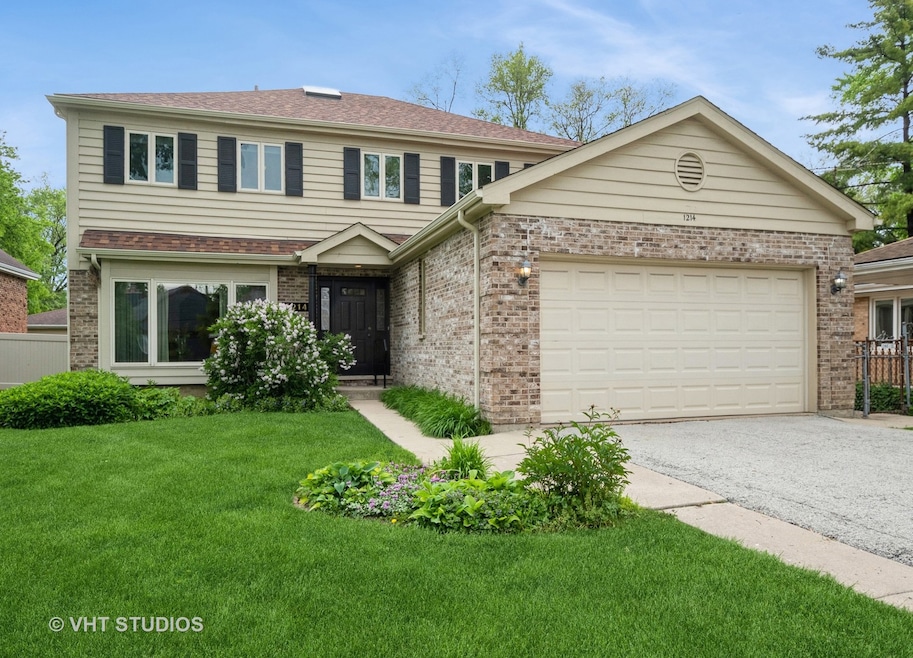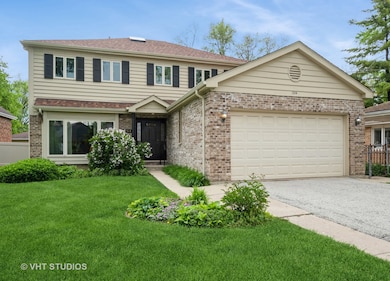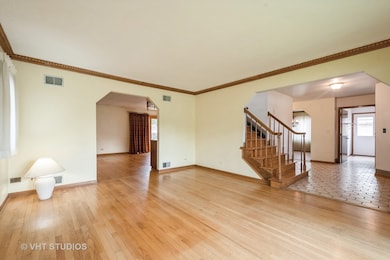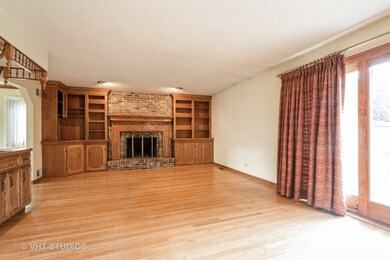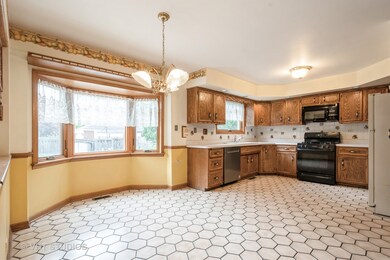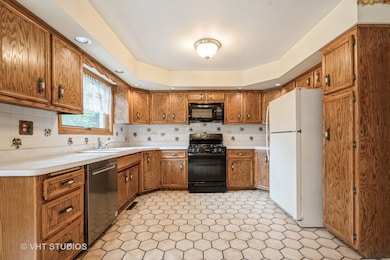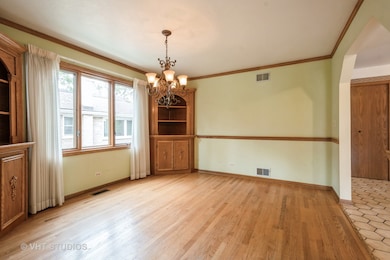
1214 W Talcott Rd Park Ridge, IL 60068
Estimated payment $4,762/month
Highlights
- Popular Property
- Above Ground Pool
- Recreation Room
- George Washington Elementary School Rated A
- Colonial Architecture
- Wood Flooring
About This Home
It's all here! Beautiful Colonial with Large Living Room ~ Separate Dining Room ~ Family Room with wood burning fireplace & wet bar, leads to large fenced yard & open to large eat in Kitchen ~ First floor laundry room ~ Second floor features large master suite with private bath & walk in closet & balcony ~ 3 additional large Bedrooms, full bath & loads of storage ~ Full finished basement with wet bar ~ Office ~ full bath ~ 5th bedroom ~ 2 car attached garage ~ Washington Elementary ~ Lincoln Middle School ~ Maine South HS ~ Tuckpointing-4/24 ~ Roof/Skylight-5/24 ~ Central Air-5/22 ~ Sump Pump-3/22 ~ Dishwasher-10/21 ~ Dryer-6/19
Home Details
Home Type
- Single Family
Est. Annual Taxes
- $13,850
Year Built
- Built in 1987
Lot Details
- Lot Dimensions are 58.1 x 149.5
- Fenced
- Paved or Partially Paved Lot
Parking
- 2 Car Garage
- Parking Included in Price
Home Design
- Colonial Architecture
- Brick Exterior Construction
- Asphalt Roof
- Concrete Perimeter Foundation
Interior Spaces
- 2,706 Sq Ft Home
- 2-Story Property
- Central Vacuum
- Bar
- Ceiling Fan
- Skylights
- Wood Burning Fireplace
- Fireplace With Gas Starter
- Window Screens
- Entrance Foyer
- Family Room with Fireplace
- Living Room
- Formal Dining Room
- Home Office
- Recreation Room
- Pull Down Stairs to Attic
Kitchen
- Breakfast Bar
- Range
- Microwave
- Freezer
- Dishwasher
- Wine Refrigerator
Flooring
- Wood
- Carpet
- Ceramic Tile
Bedrooms and Bathrooms
- 4 Bedrooms
- 5 Potential Bedrooms
- Walk-In Closet
- Whirlpool Bathtub
- Separate Shower
Laundry
- Laundry Room
- Dryer
- Washer
Basement
- Basement Fills Entire Space Under The House
- Sump Pump
- Finished Basement Bathroom
Home Security
- Intercom
- Carbon Monoxide Detectors
Outdoor Features
- Above Ground Pool
- Balcony
- Patio
- Shed
Schools
- George Washington Elementary Sch
- Lincoln Middle School
- Maine South High School
Utilities
- Forced Air Heating and Cooling System
- Heating System Uses Natural Gas
- 200+ Amp Service
- Lake Michigan Water
Listing and Financial Details
- Senior Tax Exemptions
- Homeowner Tax Exemptions
Map
Home Values in the Area
Average Home Value in this Area
Tax History
| Year | Tax Paid | Tax Assessment Tax Assessment Total Assessment is a certain percentage of the fair market value that is determined by local assessors to be the total taxable value of land and additions on the property. | Land | Improvement |
|---|---|---|---|---|
| 2024 | $13,222 | $57,000 | $14,202 | $42,798 |
| 2023 | $13,222 | $57,000 | $14,202 | $42,798 |
| 2022 | $13,222 | $57,000 | $14,202 | $42,798 |
| 2021 | $17,614 | $63,907 | $8,771 | $55,136 |
| 2020 | $17,035 | $63,907 | $8,771 | $55,136 |
| 2019 | $16,695 | $70,228 | $8,771 | $61,457 |
| 2018 | $16,258 | $62,995 | $7,518 | $55,477 |
| 2017 | $16,219 | $62,995 | $7,518 | $55,477 |
| 2016 | $16,110 | $62,995 | $7,518 | $55,477 |
| 2015 | $16,337 | $57,466 | $6,265 | $51,201 |
| 2014 | $16,598 | $57,466 | $6,265 | $51,201 |
| 2013 | $15,705 | $57,466 | $6,265 | $51,201 |
Property History
| Date | Event | Price | Change | Sq Ft Price |
|---|---|---|---|---|
| 05/28/2025 05/28/25 | For Sale | $679,900 | -- | $251 / Sq Ft |
Purchase History
| Date | Type | Sale Price | Title Company |
|---|---|---|---|
| Interfamily Deed Transfer | -- | None Available | |
| Interfamily Deed Transfer | -- | None Available | |
| Interfamily Deed Transfer | -- | -- | |
| Trustee Deed | $250,000 | -- |
Mortgage History
| Date | Status | Loan Amount | Loan Type |
|---|---|---|---|
| Open | $145,000 | Credit Line Revolving | |
| Open | $360,000 | New Conventional | |
| Closed | $288,620 | New Conventional | |
| Closed | $300,000 | Fannie Mae Freddie Mac | |
| Closed | $124,000 | Stand Alone Second | |
| Closed | $83,000 | Credit Line Revolving | |
| Closed | $125,000 | No Value Available |
Similar Homes in Park Ridge, IL
Source: Midwest Real Estate Data (MRED)
MLS Number: 12374088
APN: 09-35-308-014-0000
- 425 W Talcott Rd
- 1016 Arthur St
- 1535 W Talcott Rd
- 1212 S Greenwood Ave
- 1116 S Cumberland Ave
- 1116 S Aldine Ave
- 1314 S Chester Ave
- 1234 S Cumberland Ave
- 816 S Hamlin Ave
- 401 S Prospect Ave
- 1220 Courtland Ave
- 1828 Norman Blvd
- 441 Stewart Ave
- 1308 Frances Pkwy
- 416 Talcott Place
- 1623 S Greenwood Ave
- 1624 S Clifton Ave
- 2200 W Crescent Ave
- 1414 S Crescent Ave
- 809 W Touhy Ave
