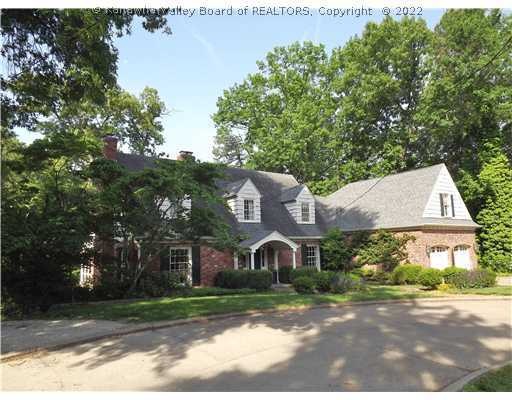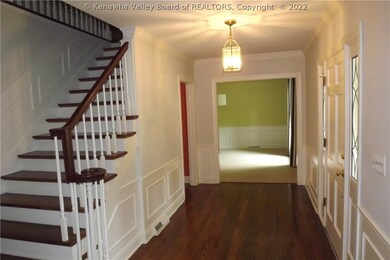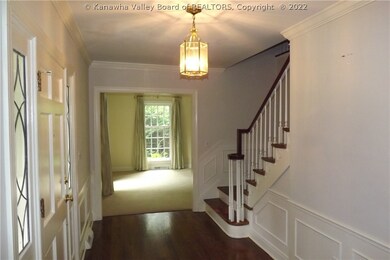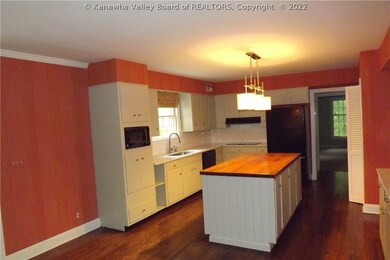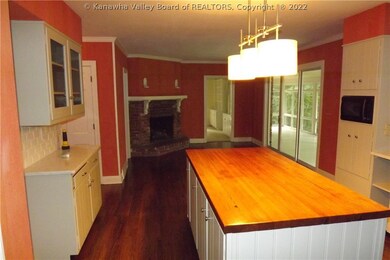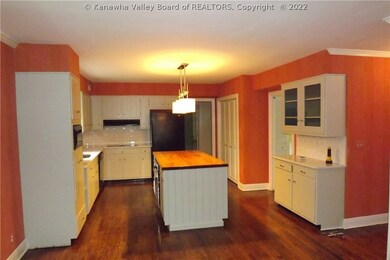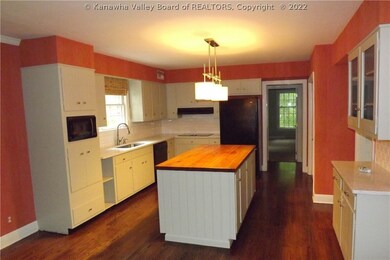
1214 Williamsburg Way Charleston, WV 25314
South Hills NeighborhoodEstimated Value: $529,000 - $588,000
4
Beds
5
Baths
4,555
Sq Ft
$122/Sq Ft
Est. Value
Highlights
- 1.38 Acre Lot
- Wood Flooring
- No HOA
- George Washington High School Rated 9+
- 3 Fireplaces
- Breakfast Area or Nook
About This Home
As of June 2018Get that secluded feeling in one of Charleston's most desired areas. Tons of living and storage space, super upgrades, wooded lot. Den could be fifth bedroom. Beautiful inside and out!
Home Details
Home Type
- Single Family
Est. Annual Taxes
- $2,196
Year Built
- Built in 1964
Lot Details
- 1.38
Parking
- 2 Car Attached Garage
Home Design
- Brick Exterior Construction
- Shingle Roof
- Composition Roof
Interior Spaces
- 4,555 Sq Ft Home
- 2-Story Property
- 3 Fireplaces
- Wood Frame Window
- Formal Dining Room
- Basement Fills Entire Space Under The House
Kitchen
- Breakfast Area or Nook
- Electric Range
- Microwave
- Dishwasher
- Disposal
Flooring
- Wood
- Carpet
Bedrooms and Bathrooms
- 4 Bedrooms
Home Security
- Storm Windows
- Fire and Smoke Detector
Schools
- Holz Elementary School
- John Adams Middle School
- G. Washington High School
Utilities
- Forced Air Heating and Cooling System
- Heating System Uses Gas
- Heat Pump System
- Cable TV Available
Additional Features
- Porch
- 1.38 Acre Lot
Community Details
- No Home Owners Association
- Williamsburg Way Subdivision
Listing and Financial Details
- Assessor Parcel Number 09-0030-0003-0008-0000
Ownership History
Date
Name
Owned For
Owner Type
Purchase Details
Listed on
Jul 21, 2017
Closed on
Jun 29, 2018
Sold by
Mcmillan Stuart A and Mcmillan Mary M
Bought by
Wright Bradley M and Lilly Lindsay C
Seller's Agent
Margo Teeter
Old Colony
Buyer's Agent
Beverly Young-Luby
Old Colony
List Price
$437,000
Sold Price
$415,000
Premium/Discount to List
-$22,000
-5.03%
Current Estimated Value
Home Financials for this Owner
Home Financials are based on the most recent Mortgage that was taken out on this home.
Estimated Appreciation
$139,440
Avg. Annual Appreciation
3.98%
Original Mortgage
$295,000
Outstanding Balance
$259,881
Interest Rate
4.6%
Mortgage Type
New Conventional
Estimated Equity
$284,891
Similar Homes in Charleston, WV
Create a Home Valuation Report for This Property
The Home Valuation Report is an in-depth analysis detailing your home's value as well as a comparison with similar homes in the area
Home Values in the Area
Average Home Value in this Area
Purchase History
| Date | Buyer | Sale Price | Title Company |
|---|---|---|---|
| Wright Bradley M | $415,000 | Attorney |
Source: Public Records
Mortgage History
| Date | Status | Borrower | Loan Amount |
|---|---|---|---|
| Open | Wright Bradley M | $295,000 | |
| Previous Owner | Mcmillan Stuart A | $395,034 |
Source: Public Records
Property History
| Date | Event | Price | Change | Sq Ft Price |
|---|---|---|---|---|
| 06/29/2018 06/29/18 | Sold | $415,000 | -5.0% | $91 / Sq Ft |
| 05/30/2018 05/30/18 | Pending | -- | -- | -- |
| 07/21/2017 07/21/17 | For Sale | $437,000 | -- | $96 / Sq Ft |
Source: Kanawha Valley Board of REALTORS®
Tax History Compared to Growth
Tax History
| Year | Tax Paid | Tax Assessment Tax Assessment Total Assessment is a certain percentage of the fair market value that is determined by local assessors to be the total taxable value of land and additions on the property. | Land | Improvement |
|---|---|---|---|---|
| 2024 | $3,243 | $201,540 | $38,760 | $162,780 |
| 2023 | $3,075 | $191,100 | $38,760 | $152,340 |
| 2022 | $2,908 | $180,720 | $38,760 | $141,960 |
| 2021 | $2,928 | $182,700 | $38,760 | $143,940 |
| 2020 | $2,902 | $182,700 | $38,760 | $143,940 |
| 2019 | $2,916 | $184,680 | $38,760 | $145,920 |
| 2018 | $2,260 | $158,280 | $38,760 | $119,520 |
| 2017 | $2,267 | $159,780 | $38,640 | $121,140 |
| 2016 | $2,253 | $159,780 | $38,640 | $121,140 |
| 2015 | $2,258 | $161,400 | $38,640 | $122,760 |
| 2014 | $2,193 | $159,600 | $38,640 | $120,960 |
Source: Public Records
Agents Affiliated with this Home
-
Margo Teeter

Seller's Agent in 2018
Margo Teeter
Old Colony
(304) 552-6883
128 in this area
351 Total Sales
-
Beverly Young-Luby

Buyer's Agent in 2018
Beverly Young-Luby
Old Colony
(304) 720-1249
7 in this area
24 Total Sales
Map
Source: Kanawha Valley Board of REALTORS®
MLS Number: 216970
APN: 09-30-00030008
Nearby Homes
- 1347 Morningside Dr
- 1505 Longridge Rd
- 1518 Dogwood Rd
- 1597 Alexandria Place
- 1407 Longridge Rd
- 1418 Sweetbrier Rd
- 1578 Hampton Rd
- 168 Harmon Rd
- 0 Stonehenge Rd Unit 278234
- 105 Fieldcrest Rd
- 5 Stony Point Rd
- 1528 Loudon Heights Rd
- 1548 Skyline Rd
- 718 Adrian Rd
- 5806 Kanawha State Forest Dr
- 1539 Clark Rd
- 10 Observatory Rd
- 1582 Pine Hill Rd
- 1602 Ravinia Rd
- 1526 Autumn Rd
- 1214 Williamsburg Way
- 1212 Williamsburg Way
- 1209 Williamsburg Way
- 1210 Williamsburg Way
- 1208 Williamsburg Way
- 1207 Williamsburg Way
- 1206 Williamsburg Way
- 1205 Williamsburg Way
- 1204 Williamsburg Way
- 1203 Williamsburg Way
- 43 Jamestown Rd
- 1202 Williamsburg Way
- 1201 Williamsburg Way
- 3 Jamestown Rd
- 1584 Connell Rd
- 1200 Williamsburg Way
- 1 Colonial Ln
- 1586 Connell Rd
- 1588 Connell Rd
- 1 Jamestown Rd
