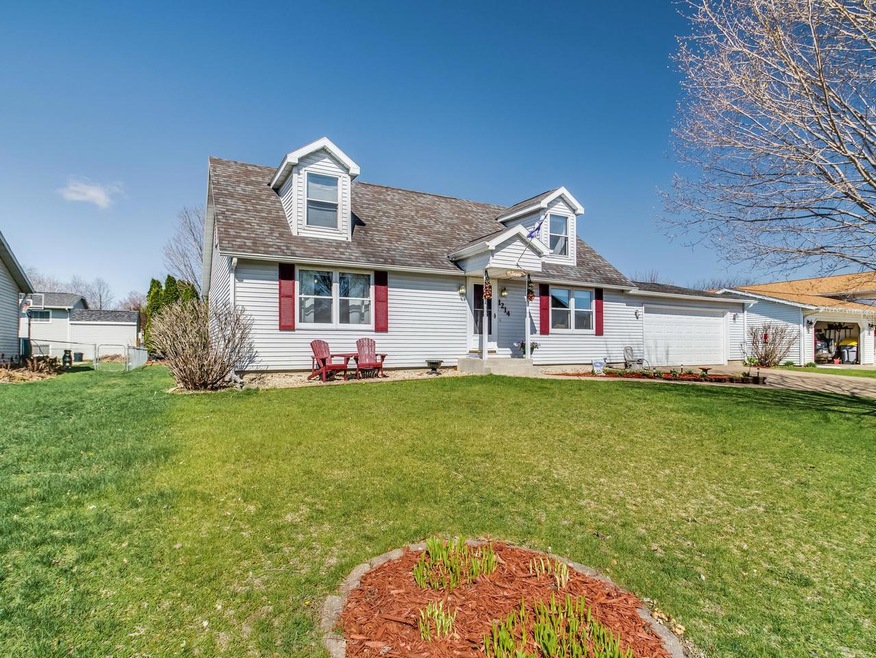
1214 Willow St La Crescent, MN 55947
Highlights
- Deck
- 2 Car Attached Garage
- Patio
- Main Floor Primary Bedroom
- Bathtub with Shower
- Bathroom on Main Level
About This Home
As of June 2020Charming, 4 bed, 3.5 bath cape cod near La Crescent High School! You'll love the flow on the main floor featuring: spacious foyer w/vaulted ceiling and open staircase, formal living/flex room, kitchen w/painted cabinets, back splash and black SS appliances, dining space, vaulted family room with knotty pine ceiling and ample natural light and pellet stove, large half bath/updated and master suite! The upper level offers 2 beds w/dormers, and a full bath w/new tile floor. The lower level offers another bedroom, spacious rec room w/dry bar, 3/4 bath, ample storage, and dual access to the garage! Addt'l features include: newer HVAC w/whole house media air cleaner and WiFi thermostat ('18), kit appl package ('17), storage shed ('19), wrap around deck, patio, raised garden bed and more!
Last Buyer's Agent
Danyel Zielke
Berkshire Hathaway HomeServices North Properties License #43311-94
Home Details
Home Type
- Single Family
Est. Annual Taxes
- $3,570
Year Built
- Built in 1991
Lot Details
- 8,712 Sq Ft Lot
Parking
- 2 Car Attached Garage
- Basement Garage
- Garage Door Opener
- 1 to 5 Parking Spaces
Home Design
- Poured Concrete
- Vinyl Siding
- Aluminum Trim
Interior Spaces
- 1,984 Sq Ft Home
- 1.5-Story Property
- Finished Basement
- Basement Fills Entire Space Under The House
Kitchen
- Range
- Microwave
- Dishwasher
Bedrooms and Bathrooms
- 4 Bedrooms
- Primary Bedroom on Main
- En-Suite Primary Bedroom
- Bathroom on Main Level
- Bathtub with Shower
- Bathtub Includes Tile Surround
- Primary Bathroom includes a Walk-In Shower
Laundry
- Dryer
- Washer
Outdoor Features
- Deck
- Patio
- Shed
Utilities
- Forced Air Heating and Cooling System
- Heating System Uses Natural Gas
- High Speed Internet
Listing and Financial Details
- Exclusions: Beverage cooler in basement. TV wall mount in Master Bedroom (seller will repair wall). Seller will repair all wall mount areas in the formal living room/flex room. Remaining seller's personal property.
Ownership History
Purchase Details
Home Financials for this Owner
Home Financials are based on the most recent Mortgage that was taken out on this home.Similar Homes in La Crescent, MN
Home Values in the Area
Average Home Value in this Area
Purchase History
| Date | Type | Sale Price | Title Company |
|---|---|---|---|
| Warranty Deed | $265,000 | None Available |
Mortgage History
| Date | Status | Loan Amount | Loan Type |
|---|---|---|---|
| Open | $245,000 | New Conventional | |
| Closed | $243 | Purchase Money Mortgage | |
| Previous Owner | $100,600 | Unknown | |
| Previous Owner | $15,000 | Credit Line Revolving |
Property History
| Date | Event | Price | Change | Sq Ft Price |
|---|---|---|---|---|
| 07/26/2025 07/26/25 | For Sale | $365,000 | +37.7% | $184 / Sq Ft |
| 06/26/2020 06/26/20 | Sold | $265,000 | 0.0% | $134 / Sq Ft |
| 05/06/2020 05/06/20 | Pending | -- | -- | -- |
| 05/01/2020 05/01/20 | For Sale | $265,000 | +43.2% | $134 / Sq Ft |
| 08/29/2014 08/29/14 | Sold | $185,000 | +0.1% | $93 / Sq Ft |
| 07/01/2014 07/01/14 | Pending | -- | -- | -- |
| 06/18/2014 06/18/14 | For Sale | $184,900 | -- | $93 / Sq Ft |
Tax History Compared to Growth
Tax History
| Year | Tax Paid | Tax Assessment Tax Assessment Total Assessment is a certain percentage of the fair market value that is determined by local assessors to be the total taxable value of land and additions on the property. | Land | Improvement |
|---|---|---|---|---|
| 2024 | $4,266 | $294,600 | $47,700 | $246,900 |
| 2023 | $4,254 | $290,000 | $35,100 | $254,900 |
| 2022 | $3,586 | $290,000 | $35,100 | $254,900 |
| 2021 | $3,560 | $214,100 | $35,100 | $179,000 |
| 2020 | $3,570 | $214,100 | $35,100 | $179,000 |
| 2019 | $1,306 | $214,100 | $35,100 | $179,000 |
| 2018 | $3,052 | $191,700 | $35,100 | $156,600 |
| 2017 | $3,052 | $170,900 | $31,585 | $139,315 |
| 2016 | $2,706 | $191,000 | $35,300 | $155,700 |
| 2015 | $2,548 | $180,800 | $33,300 | $147,500 |
| 2014 | $2,548 | $159,800 | $29,432 | $130,368 |
Agents Affiliated with this Home
-
A
Seller's Agent in 2025
Angela Greene
RE/MAX
-
D
Seller's Agent in 2020
Dan Stacey
RE/MAX
-
D
Buyer's Agent in 2020
Danyel Zielke
Berkshire Hathaway HomeServices North Properties
-
M
Seller's Agent in 2014
Michael Richgels
RE/MAX
-
B
Buyer's Agent in 2014
Brandon Haugen
RE/MAX
Map
Source: Metro MLS
MLS Number: 1687010
APN: R-25.1371.000
