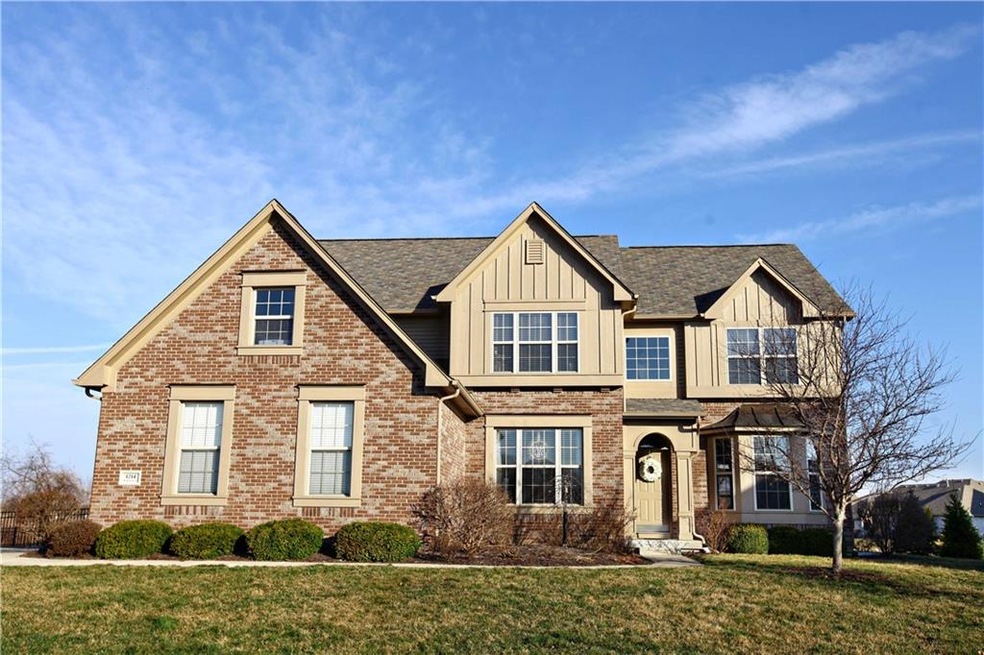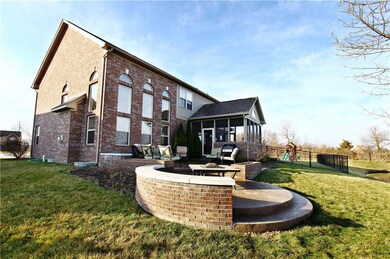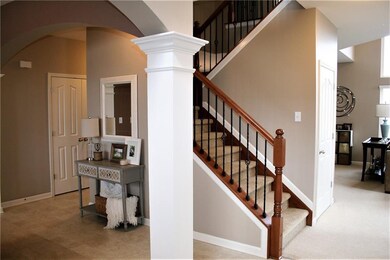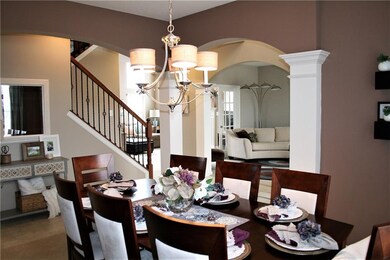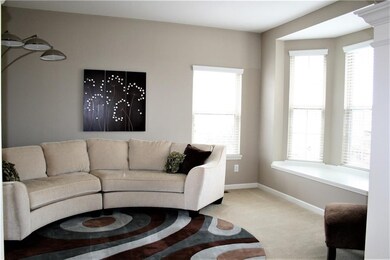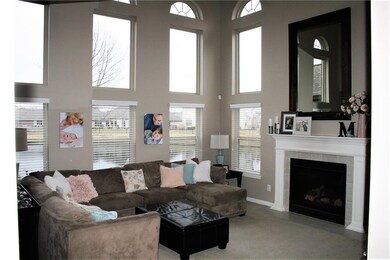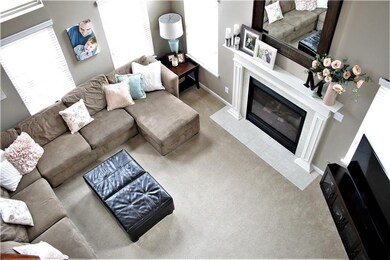
1214 Winston Ct Greenwood, IN 46143
Highlights
- Vaulted Ceiling
- Community Pool
- Fire Pit
- Sugar Grove Elementary School Rated A
- <<doubleOvenToken>>
- Forced Air Heating and Cooling System
About This Home
As of April 2017Words can't describe this Greg Allen built home, it shines! Designer kitchen with corian countertops; breakfast bar; stainless appliances; and tile backsplash. The 2 story great room has natural light flooding in. The basement has just had a prof water proofing system installed and is ready to finish w bathroom rough-in. The vaulted screened in porch overlooks pond, mature trees, stamped concrete patio with firepit; and a fenced yard. Custom mudroom; Custom playroom; & meticulously maintained.
Last Agent to Sell the Property
CENTURY 21 Scheetz License #RB14050616 Listed on: 02/27/2017

Last Buyer's Agent
Donald Wilder
Berkshire Hathaway Home
Home Details
Home Type
- Single Family
Est. Annual Taxes
- $2,966
Year Built
- Built in 2006
Lot Details
- 0.39 Acre Lot
- Partially Fenced Property
Parking
- Garage
Home Design
- Brick Exterior Construction
- Concrete Perimeter Foundation
Interior Spaces
- 2-Story Property
- Vaulted Ceiling
- Family Room with Fireplace
Kitchen
- <<doubleOvenToken>>
- Electric Oven
- Range Hood
- Dishwasher
Bedrooms and Bathrooms
- 4 Bedrooms
Unfinished Basement
- Sump Pump
- Basement Window Egress
Outdoor Features
- Fire Pit
Utilities
- Forced Air Heating and Cooling System
- Heating System Uses Gas
Listing and Financial Details
- Assessor Parcel Number 410412014019000041
Community Details
Overview
- Association fees include maintenance, parkplayground, pool
- Chateaux At Woodfield Subdivision
Recreation
- Community Pool
Ownership History
Purchase Details
Home Financials for this Owner
Home Financials are based on the most recent Mortgage that was taken out on this home.Purchase Details
Home Financials for this Owner
Home Financials are based on the most recent Mortgage that was taken out on this home.Purchase Details
Home Financials for this Owner
Home Financials are based on the most recent Mortgage that was taken out on this home.Similar Homes in Greenwood, IN
Home Values in the Area
Average Home Value in this Area
Purchase History
| Date | Type | Sale Price | Title Company |
|---|---|---|---|
| Quit Claim Deed | -- | None Available | |
| Warranty Deed | -- | None Available | |
| Interfamily Deed Transfer | -- | None Available | |
| Warranty Deed | -- | None Available |
Mortgage History
| Date | Status | Loan Amount | Loan Type |
|---|---|---|---|
| Open | $276,800 | VA | |
| Closed | $319,000 | VA | |
| Closed | $320,150 | New Conventional | |
| Previous Owner | $244,000 | New Conventional | |
| Previous Owner | $281,600 | New Conventional | |
| Previous Owner | $286,000 | New Conventional | |
| Previous Owner | $292,500 | New Conventional |
Property History
| Date | Event | Price | Change | Sq Ft Price |
|---|---|---|---|---|
| 07/17/2025 07/17/25 | For Sale | $495,000 | +46.9% | $153 / Sq Ft |
| 04/07/2017 04/07/17 | Sold | $337,000 | 0.0% | $70 / Sq Ft |
| 03/03/2017 03/03/17 | Pending | -- | -- | -- |
| 03/02/2017 03/02/17 | Off Market | $337,000 | -- | -- |
| 02/27/2017 02/27/17 | For Sale | $334,900 | -- | $70 / Sq Ft |
Tax History Compared to Growth
Tax History
| Year | Tax Paid | Tax Assessment Tax Assessment Total Assessment is a certain percentage of the fair market value that is determined by local assessors to be the total taxable value of land and additions on the property. | Land | Improvement |
|---|---|---|---|---|
| 2024 | $4,297 | $429,700 | $57,000 | $372,700 |
| 2023 | $4,022 | $402,200 | $57,000 | $345,200 |
| 2022 | $3,875 | $387,500 | $57,000 | $330,500 |
| 2021 | $3,256 | $325,600 | $57,000 | $268,600 |
| 2020 | $3,212 | $321,200 | $57,000 | $264,200 |
| 2019 | $3,062 | $311,500 | $57,000 | $254,500 |
| 2018 | $3,163 | $314,300 | $57,000 | $257,300 |
| 2017 | $3,188 | $322,200 | $51,900 | $270,300 |
| 2016 | $2,966 | $311,200 | $51,900 | $259,300 |
| 2014 | $2,904 | $287,900 | $51,900 | $236,000 |
| 2013 | $2,904 | $290,400 | $51,900 | $238,500 |
Agents Affiliated with this Home
-
Kristin Rafferty-Burdine

Seller's Agent in 2025
Kristin Rafferty-Burdine
Highgarden Real Estate
(317) 201-6956
10 in this area
82 Total Sales
-
Valerie Edwards

Seller's Agent in 2017
Valerie Edwards
CENTURY 21 Scheetz
(317) 908-4420
18 in this area
162 Total Sales
-
D
Buyer's Agent in 2017
Donald Wilder
Berkshire Hathaway Home
-
Don Wilder

Buyer's Agent in 2017
Don Wilder
Berkshire Hathaway Home
(317) 727-5446
33 in this area
163 Total Sales
Map
Source: MIBOR Broker Listing Cooperative®
MLS Number: MBR21468183
APN: 41-04-12-014-019.000-041
- 1169 Richmond Ln
- 1143 Hampton Dr
- 2314 Angelina Way
- 1184 Lakeshore Dr
- 1808 Woodfield Dr
- 1243 Colinbrook Cir
- 2502 Colinbrook Pkwy
- 1680 Woodfield Dr
- 2261 Shadow Trace Way
- 1065 Bent Branch Ln
- 1056 Bent Branch Ln
- 1425 Turkington Ct
- 1614 Rosebud Ln Unit 83
- 1518 Valdarno Dr
- 1655 Rosebud Ln
- 1006 Cherry Tree Ln
- 998 Cherry Tree Ln
- 1476 Anon Ct
- 3481 S Honey Creek Rd
- 925 Bent Branch Cir
