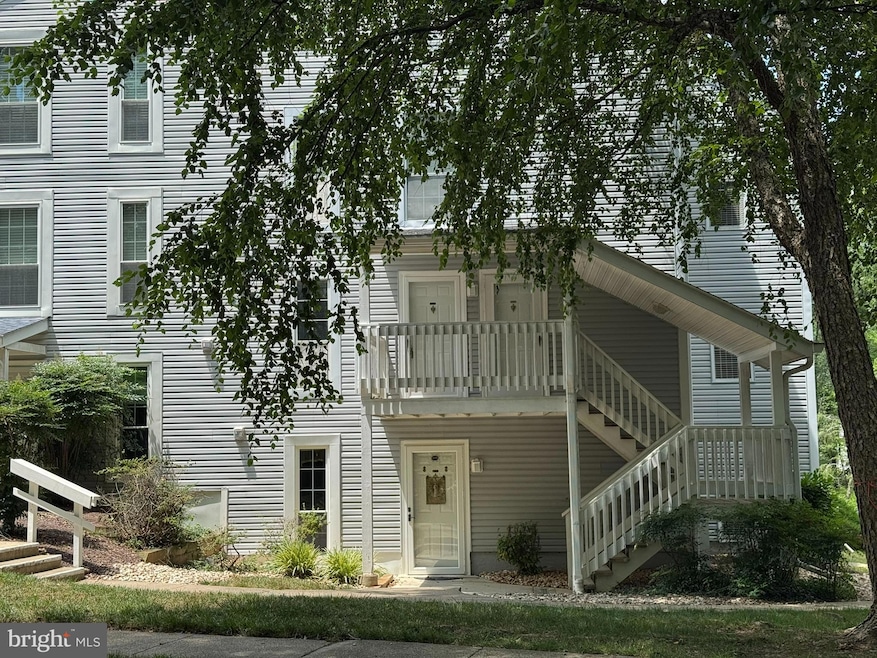
12140 Cardamom Dr Woodbridge, VA 22192
Estimated payment $1,827/month
Highlights
- Lake Privileges
- Clubhouse
- Traditional Architecture
- Woodbridge High School Rated A
- Traditional Floor Plan
- 4-minute walk to Fantasy Playground
About This Home
Experience refined living at 12140 Cardamom Drive located within the sought-after Lake Ridge community. This spacious one-bedroom, one-bathroom condominium provides an optimal balance of privacy and convenience, featuring an inviting sunroom that leads to a private balcony—ideally suited for relaxation or productive mornings. The property’s prime location ensures effortless access to parks, golf courses, marinas, dining establishments, and shopping venues, as well as direct routes for an efficient commute. This home is particularly well-suited for professionals and first-time buyers seeking both comfort and accessibility.
The residence has been recently updated, including fresh paint and a thoughtful combination of new carpet and luxury vinyl plank flooring throughout this open-concept living space. The living room is enhanced by a fireplace, custom built-ins, and direct access to a private patio or balcony. The primary suite offers a spacious layout with a walk-in closet, providing privacy and functionality. Additional features include a sizable laundry room equipped with a washer and dryer, and assigned parking, with abundant guest parking available.
Situated close to the Lake Ridge Marina, major shopping centers, popular dining options, schools, playgrounds, community pools, and recreational amenities, this condo delivers exceptional convenience. The unit resides within Lakeridge’s “The Vinings” community, known for its tranquil environment and proximity to a wide range of the area’s leisure activities including an extensive network of scenic walking paths.
12140 Cardamom Drive is also ideally situated for commuters, with immediate access to major highways and public transportation, as well as close proximity to Potomac Mills, Wegman’s, and the charm of the Town of Occoquan. This opportunity offers a distinguished lifestyle defined by comfort, convenience, and enduring quality in the heart of Lake Ridge.
Listing Agent
Capital Property Management, LLC License #0225251487 Listed on: 07/11/2025
Property Details
Home Type
- Condominium
Est. Annual Taxes
- $2,164
Year Built
- Built in 1983
HOA Fees
Home Design
- Traditional Architecture
- Vinyl Siding
Interior Spaces
- 929 Sq Ft Home
- Property has 1 Level
- Traditional Floor Plan
- Wood Burning Fireplace
- Double Hung Windows
- Combination Dining and Living Room
Kitchen
- Gas Oven or Range
- Dishwasher
- Disposal
Bedrooms and Bathrooms
- 1 Main Level Bedroom
- 1 Full Bathroom
Laundry
- Laundry in unit
- Electric Dryer
- Washer
Parking
- 1 Off-Street Space
- Assigned parking located at #113
- 1 Assigned Parking Space
Outdoor Features
- Lake Privileges
Utilities
- Forced Air Heating and Cooling System
- Vented Exhaust Fan
- Natural Gas Water Heater
- Phone Available
- Cable TV Available
Listing and Financial Details
- Assessor Parcel Number 8293-26-5763.02
Community Details
Overview
- Association fees include lawn maintenance, management, insurance, snow removal, trash
- Low-Rise Condominium
- The Vinings Condominium Unit Owners Association, I Condos
- Vinings Condos Community
- Vinings Condo Subdivision
Amenities
- Common Area
- Clubhouse
Recreation
- Community Indoor Pool
- Bike Trail
Pet Policy
- Pets Allowed
Map
Home Values in the Area
Average Home Value in this Area
Tax History
| Year | Tax Paid | Tax Assessment Tax Assessment Total Assessment is a certain percentage of the fair market value that is determined by local assessors to be the total taxable value of land and additions on the property. | Land | Improvement |
|---|---|---|---|---|
| 2025 | $2,079 | $237,800 | $88,700 | $149,100 |
| 2024 | $2,079 | $209,000 | $77,800 | $131,200 |
| 2023 | $2,049 | $196,900 | $72,700 | $124,200 |
| 2022 | $2,016 | $182,000 | $66,700 | $115,300 |
| 2021 | $2,086 | $167,800 | $61,200 | $106,600 |
| 2020 | $2,347 | $151,400 | $55,100 | $96,300 |
| 2019 | $2,252 | $145,300 | $53,000 | $92,300 |
Property History
| Date | Event | Price | Change | Sq Ft Price |
|---|---|---|---|---|
| 07/11/2025 07/11/25 | For Sale | $244,900 | -- | $264 / Sq Ft |
Similar Homes in Woodbridge, VA
Source: Bright MLS
MLS Number: VAPW2099170
APN: 8293-26-5763.02
- 11965 Cardamom Dr
- 3382 Flint Hill Place
- 12062 Cardamom Dr Unit 12062
- 3200 Foothill St
- 3476 Caledonia Cir
- 12236 Ivy League Ct
- 3629 Cebu Island Ct
- 3045 Creel Ct
- 11876 Catoctin Dr
- 3028 Seminole Rd Unit 108
- 3026 Seminole Rd
- 12517 Hedges Run Dr
- 3466 Grambell Ct
- 3518 Mount Burnside Way
- 11949 Cotton Mill Dr
- 12871 Valleywood Dr
- 11846 Critton Cir
- 2937 Cambridge Dr
- 2958 Fox Tail Ct
- 2938 Fox Tail Ct
- 12170 Cardamom Dr
- 11983 Cardamom Dr Unit 11983
- 12183 Cardamom Dr Unit 12183
- 12197 Cinnamon St
- 12107 Fort Craig Dr
- 12117 Stoneford Dr
- 12313 Cinnamon St
- 3176 Vanderbilt Ct
- 3216 Bluff View Ct
- 3496 Caledonia Cir
- 12037 Stoneford Dr
- 12280 Creekview Cir
- 3503 Aviary Way
- 2912 Madeira Ct
- 2845 Seminole Rd
- 12187 Chaucer Ln Unit 12187
- 11815 Limoux Place
- 12219 Chaucer Ln
- 11749 Batley Place
- 11793 Nates Place






